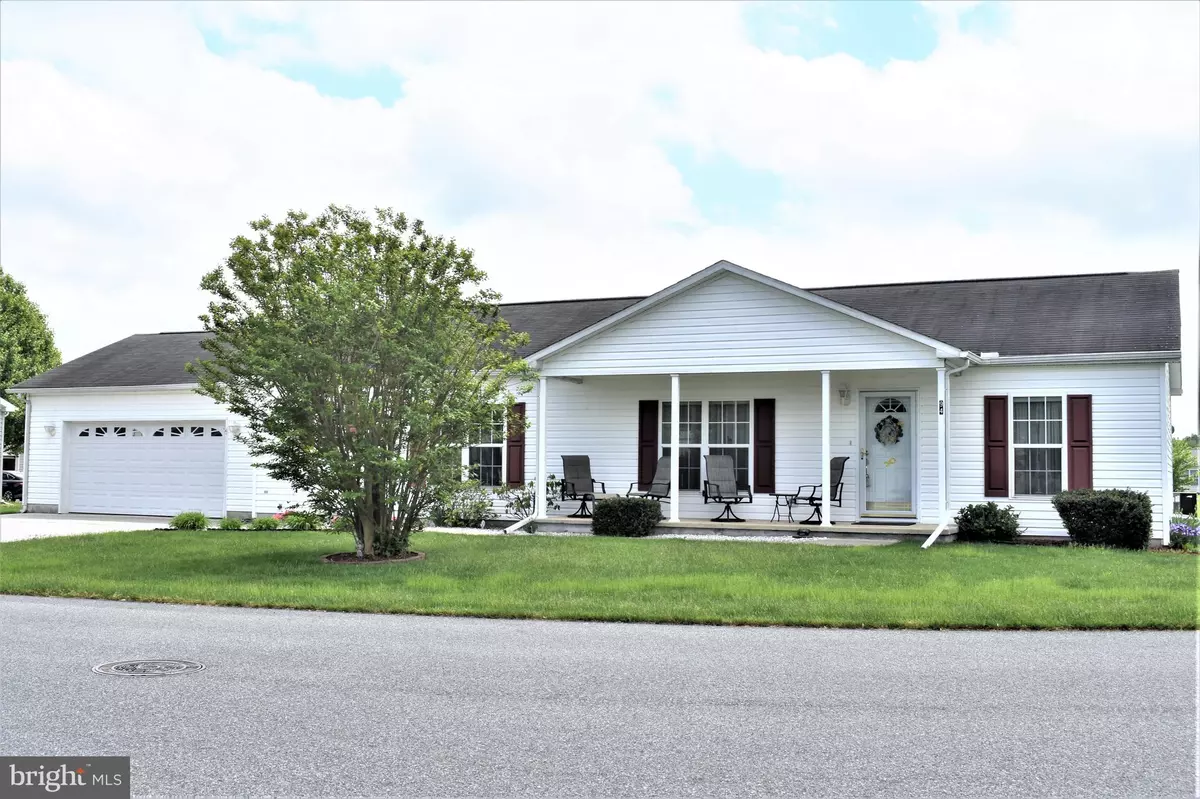$151,100
$145,000
4.2%For more information regarding the value of a property, please contact us for a free consultation.
94 WHITAKER WAY Camden Wyoming, DE 19934
3 Beds
2 Baths
1,604 SqFt
Key Details
Sold Price $151,100
Property Type Manufactured Home
Sub Type Manufactured
Listing Status Sold
Purchase Type For Sale
Square Footage 1,604 sqft
Price per Sqft $94
Subdivision Barclay Farms
MLS Listing ID DEKT248654
Sold Date 06/24/21
Style Ranch/Rambler
Bedrooms 3
Full Baths 2
HOA Y/N N
Abv Grd Liv Area 1,604
Originating Board BRIGHT
Land Lease Amount 525.0
Land Lease Frequency Monthly
Year Built 2004
Annual Tax Amount $1,275
Tax Year 2021
Property Description
Lovely 3 bedroom 2 bath one owner home in the 55+ community of Barclay Farms. This Hawthorne model has a fantastic floor plan with an open concept living/dining space leading into the large kitchen made for entertaining family and friends. The bedroom split floor plan creates privacy for both homeowners and guests. Ceiling fans in the living room, 3 bedrooms and kitchen eat-in area. The kitchen has new wood laminate flooring installed this year, an island, pantry and loads of cabinet storage. Enjoy the sun streaming in the sliding glass doors as you have your morning coffee in the breakfast area. The large concrete patio is a very nice outdoor space and has a large hand crank awning that can be anchored to the patio to provide plenty of shade. The real rare feature is the 24 x 24 garage! Built in shelving, and plenty of storage including above, with pull down stairs for easy access. Add this home to your tour. You'll be glad you did!
Location
State DE
County Kent
Area Caesar Rodney (30803)
Zoning NA
Rooms
Other Rooms Living Room, Dining Room, Bedroom 2, Bedroom 3, Kitchen, Bedroom 1, Bathroom 1
Main Level Bedrooms 3
Interior
Hot Water Electric
Heating Forced Air
Cooling Central A/C
Flooring Carpet, Laminated, Vinyl
Fireplace N
Heat Source Natural Gas
Laundry Main Floor
Exterior
Exterior Feature Patio(s), Porch(es)
Parking Features Garage - Front Entry, Garage Door Opener, Inside Access
Garage Spaces 6.0
Utilities Available Under Ground
Amenities Available Billiard Room, Club House, Exercise Room, Jog/Walk Path, Pier/Dock, Pool - Outdoor, Swimming Pool
Water Access N
Roof Type Shingle
Accessibility None
Porch Patio(s), Porch(es)
Attached Garage 2
Total Parking Spaces 6
Garage Y
Building
Story 1
Foundation Crawl Space
Sewer Public Sewer
Water Public
Architectural Style Ranch/Rambler
Level or Stories 1
Additional Building Above Grade, Below Grade
Structure Type Dry Wall
New Construction N
Schools
School District Caesar Rodney
Others
HOA Fee Include Common Area Maintenance,Lawn Care Front,Lawn Care Rear,Lawn Care Side,Pool(s),Snow Removal,Trash
Senior Community Yes
Age Restriction 55
Tax ID 7-02-09400-01-0800-16301
Ownership Land Lease
SqFt Source Estimated
Acceptable Financing Cash, Conventional
Listing Terms Cash, Conventional
Financing Cash,Conventional
Special Listing Condition Standard
Read Less
Want to know what your home might be worth? Contact us for a FREE valuation!

Our team is ready to help you sell your home for the highest possible price ASAP

Bought with Neil Elmore • The Lisa Mathena Group, Inc.




