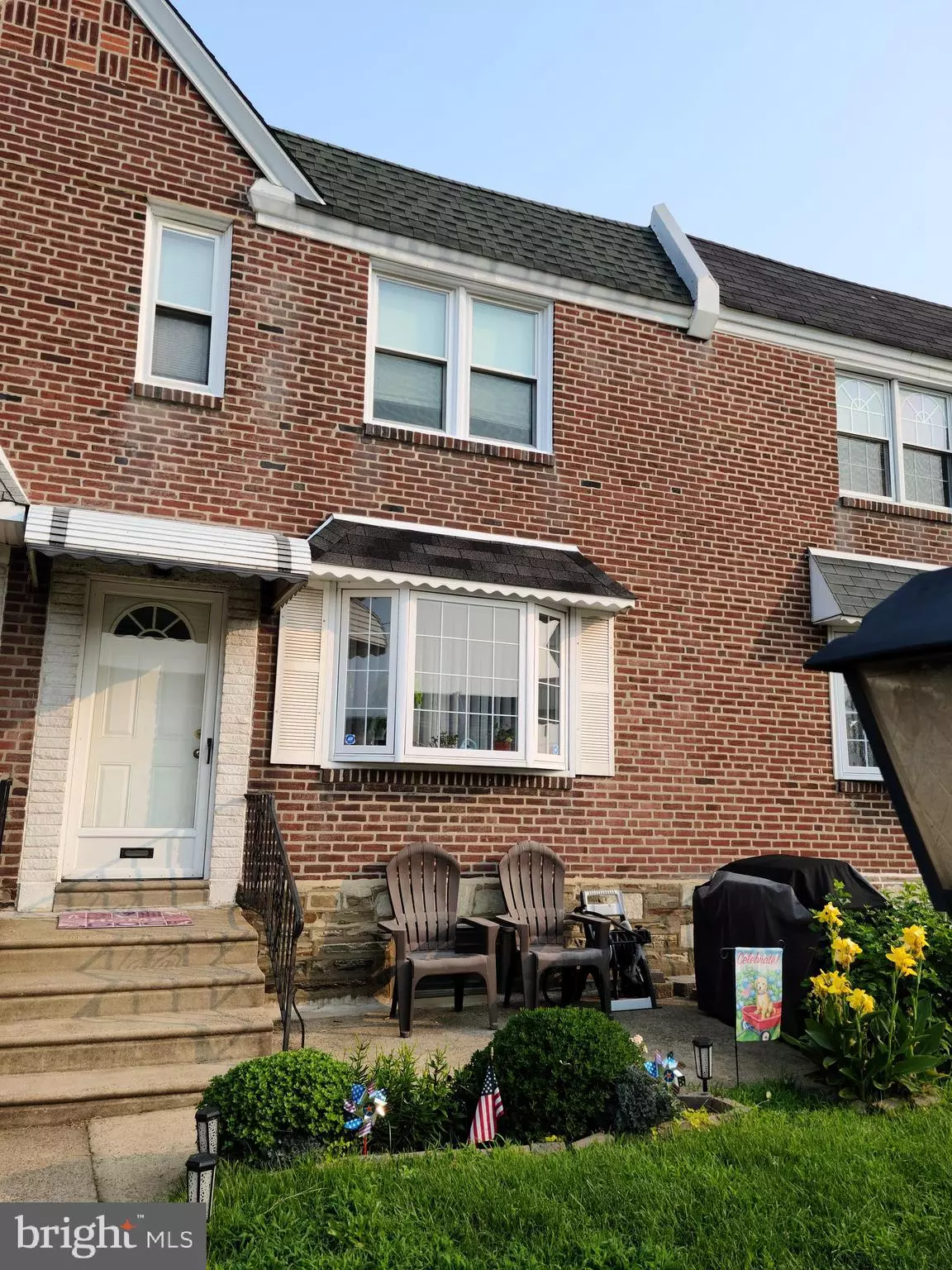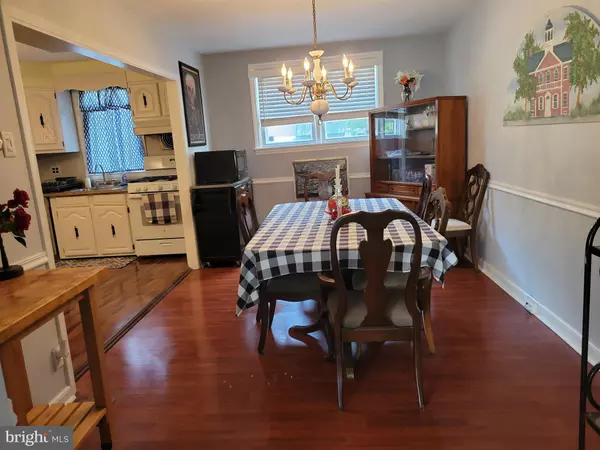$217,000
$204,900
5.9%For more information regarding the value of a property, please contact us for a free consultation.
7126 ERDRICK ST Philadelphia, PA 19135
3 Beds
2 Baths
1,290 SqFt
Key Details
Sold Price $217,000
Property Type Townhouse
Sub Type Interior Row/Townhouse
Listing Status Sold
Purchase Type For Sale
Square Footage 1,290 sqft
Price per Sqft $168
Subdivision Philadelphia (Northeast)
MLS Listing ID PAPH2013346
Sold Date 09/15/21
Style AirLite
Bedrooms 3
Full Baths 1
Half Baths 1
HOA Y/N N
Abv Grd Liv Area 1,290
Originating Board BRIGHT
Year Built 1950
Annual Tax Amount $1,985
Tax Year 2021
Lot Size 2,149 Sqft
Acres 0.05
Lot Dimensions 17.91 x 120.00
Property Description
You will love this three bedroom home. On the first floor is a cozy living room with a spacious dining room and kitchen with an open kitchen and dining room floor plan. Access to the spacious finished basement is located through the kitchen. Upstairs, a large main bedroom , a medium sized bedroom and a smaller bedroom (perfect for a home office) as well as a full hall bathroom. The basement provides a half bathroom (the sink needs to be connected), laundry, a one car garage and access to a personal parking space. All rooms have been freshly painted. This location is very convenient with easy access to local shopping, transportation, schools and all major highways.
Location
State PA
County Philadelphia
Area 19135 (19135)
Zoning RSA5
Rooms
Other Rooms Half Bath
Basement Fully Finished
Main Level Bedrooms 3
Interior
Hot Water Natural Gas
Heating Forced Air
Cooling Central A/C
Flooring Hardwood, Carpet
Equipment None
Fireplace N
Heat Source Natural Gas
Laundry Basement
Exterior
Exterior Feature Patio(s)
Parking Features Garage - Rear Entry
Garage Spaces 1.0
Utilities Available Natural Gas Available, Electric Available, Water Available
Water Access N
Accessibility 2+ Access Exits
Porch Patio(s)
Attached Garage 1
Total Parking Spaces 1
Garage Y
Building
Story 2
Sewer Public Sewer
Water Public
Architectural Style AirLite
Level or Stories 2
Additional Building Above Grade, Below Grade
New Construction N
Schools
Middle Schools Austin Meehan
High Schools Abraham Lincoln
School District The School District Of Philadelphia
Others
Pets Allowed Y
Senior Community No
Tax ID 412245000
Ownership Fee Simple
SqFt Source Assessor
Acceptable Financing Cash, Conventional
Horse Property N
Listing Terms Cash, Conventional
Financing Cash,Conventional
Special Listing Condition Standard
Pets Allowed No Pet Restrictions
Read Less
Want to know what your home might be worth? Contact us for a FREE valuation!

Our team is ready to help you sell your home for the highest possible price ASAP

Bought with XIAO DAN LAN • Canaan Realty Investment Group




