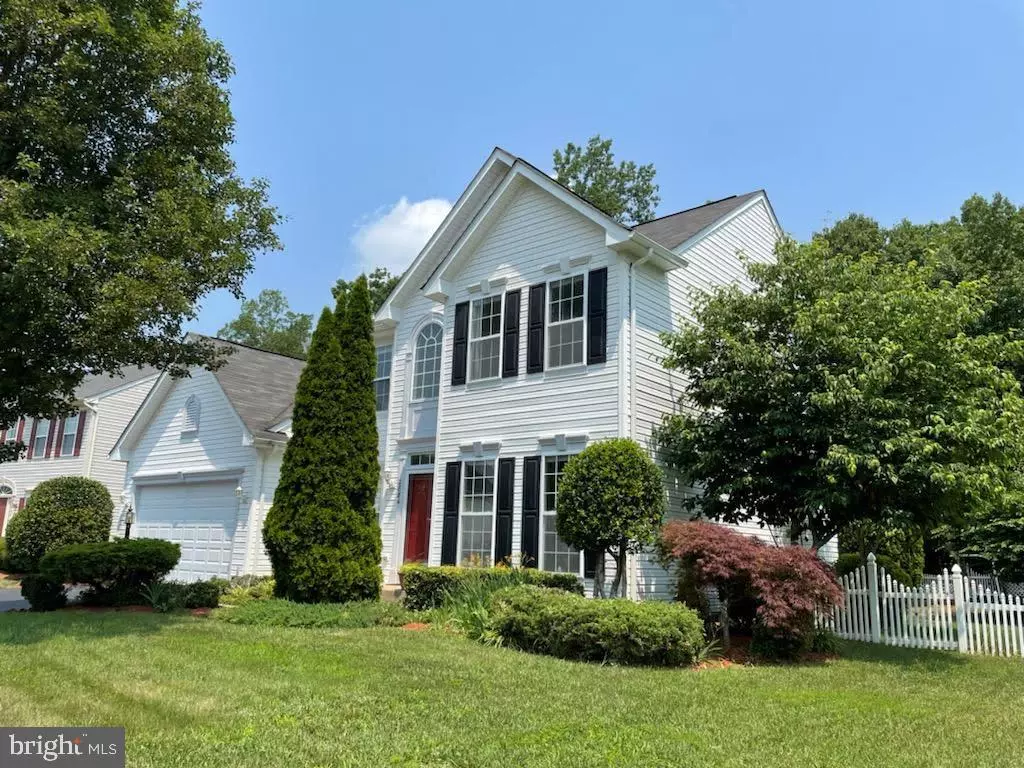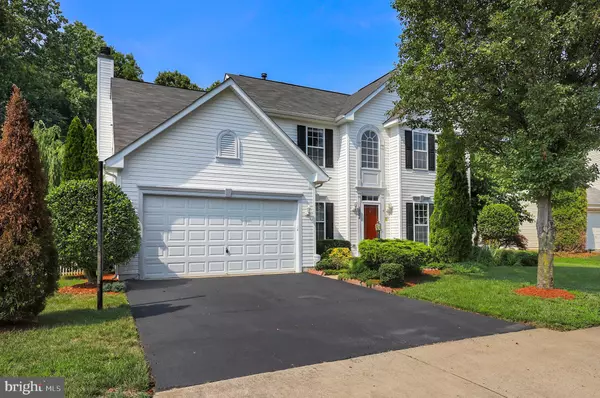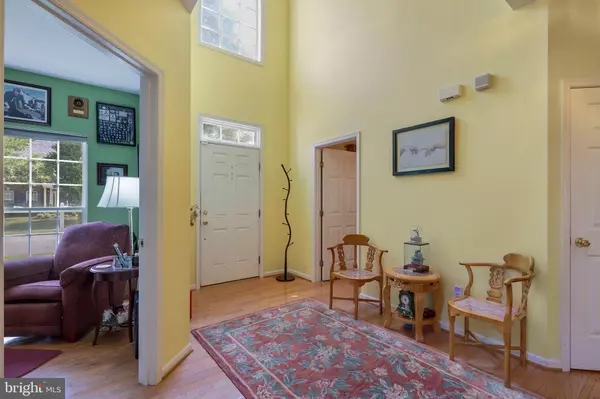$610,000
$599,900
1.7%For more information regarding the value of a property, please contact us for a free consultation.
2884 MYRTLEWOOD DR Dumfries, VA 22026
4 Beds
4 Baths
3,803 SqFt
Key Details
Sold Price $610,000
Property Type Single Family Home
Sub Type Detached
Listing Status Sold
Purchase Type For Sale
Square Footage 3,803 sqft
Price per Sqft $160
Subdivision Wayside Village
MLS Listing ID VAPW2002314
Sold Date 08/12/21
Style Traditional
Bedrooms 4
Full Baths 3
Half Baths 1
HOA Fees $85/mo
HOA Y/N Y
Abv Grd Liv Area 2,741
Originating Board BRIGHT
Year Built 2002
Annual Tax Amount $5,641
Tax Year 2020
Lot Size 10,528 Sqft
Acres 0.24
Property Description
Welcome home to over 4100 square feet of well-appointed and nicely maintained comfort backing to trees with a freshly paved driveway! As you enter the soaring 2-story foyer, you will appreciate the lovely hardwood floors that carry you through the entry and main level, with a conveniently placed study at the front of the home. The formal dining room is an elegant space that promises to provide the backdrop for many special occasions. The heart of this home is the spacious chefs kitchen featuring stainless steel appliances, double ovens, miles of granite countertops, granite backsplash and a center island perfect for gathering. The adjacent TV room features a wood burning fireplace and space for all to enjoy. Upstairs, the primary suite awaits. The large primary bedroom provides a private oasis with a sitting area and a well-appointed spa bath featuring dual sinks and a Jacuzzi tub. The finished lower level of this home features a den/bedroom full bath, generous storage areas and outside walk-up exterior access via french doors. The open floor plan of this home includes spacious bedrooms, a sunroom and numerous windows bringing in an abundance of natural light. The rear deck will be the place to enjoy dining al fresco or relaxing the afternoon away! There is a community pool, clubhouse, playground, tennis court for all to enjoy! A commuters dream, this home is convenient to I95, Rt1, Rt123, VRE, Community Commuter Bus Stops, the Rt123 commuter lot and VRE. Nestled on a quiet street, but only minutes from restaurants and shopping!
New 75 gallon water heater, motion detection spot lights surround home, passed a recent roof inspection, new sump pump, HVAC serviced this month. The firepit and grill can stay too!
Location
State VA
County Prince William
Zoning R4
Rooms
Basement Partial
Interior
Hot Water Natural Gas
Heating Heat Pump(s)
Cooling Heat Pump(s)
Fireplaces Number 1
Fireplace Y
Heat Source Electric
Exterior
Parking Features Garage - Front Entry
Garage Spaces 6.0
Water Access N
Accessibility None
Attached Garage 2
Total Parking Spaces 6
Garage Y
Building
Story 3
Sewer Public Sewer
Water Public
Architectural Style Traditional
Level or Stories 3
Additional Building Above Grade, Below Grade
New Construction N
Schools
Elementary Schools Swans Creek
Middle Schools Potomac
High Schools Potomac
School District Prince William County Public Schools
Others
Senior Community No
Tax ID 8289-72-3578
Ownership Fee Simple
SqFt Source Assessor
Special Listing Condition Standard
Read Less
Want to know what your home might be worth? Contact us for a FREE valuation!

Our team is ready to help you sell your home for the highest possible price ASAP

Bought with HOON J KIM • Grace Home Realty Inc




