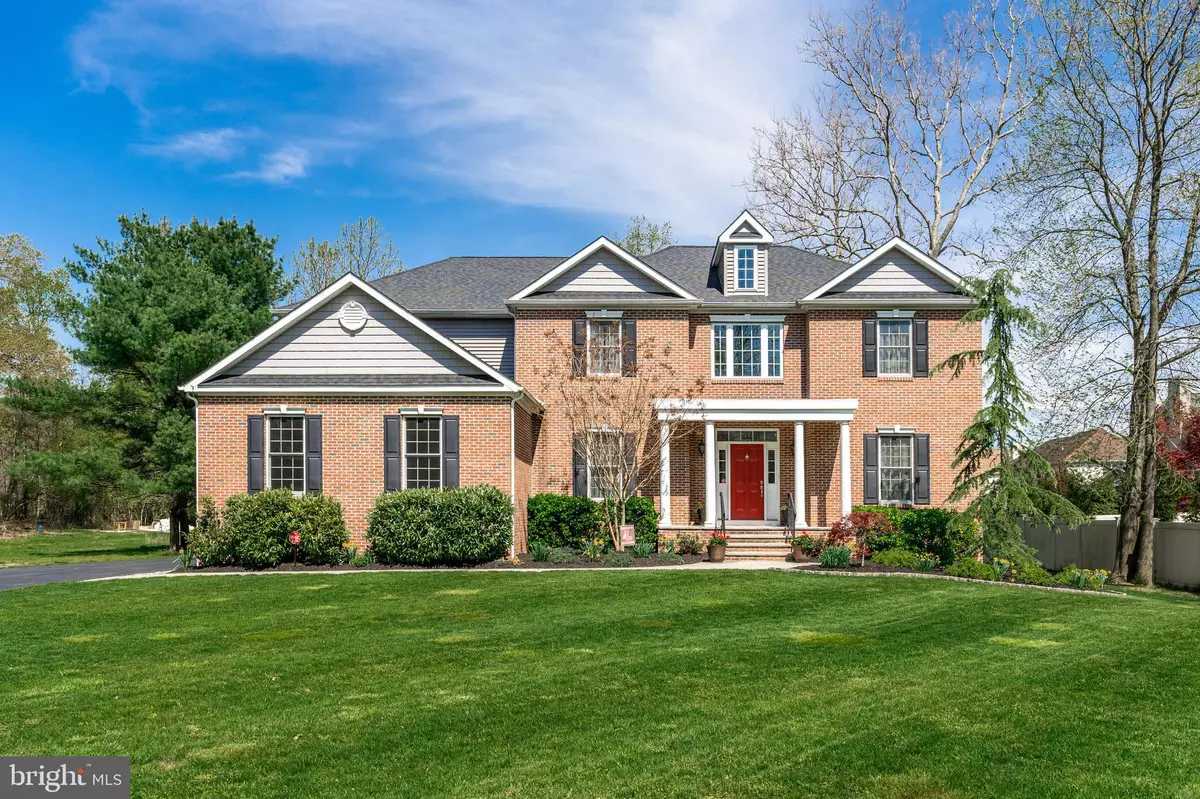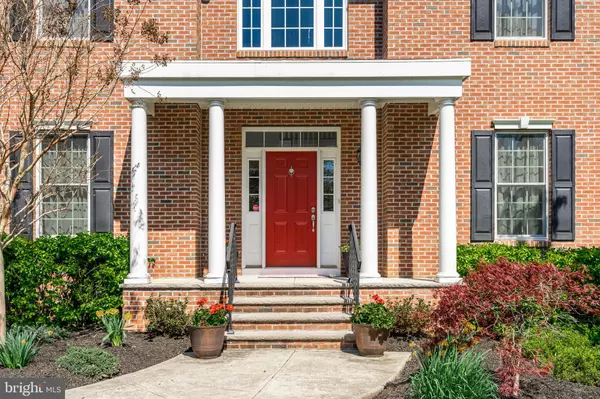$655,000
$650,000
0.8%For more information regarding the value of a property, please contact us for a free consultation.
485 HARTFORD RD Mount Laurel, NJ 08054
5 Beds
5 Baths
4,478 SqFt
Key Details
Sold Price $655,000
Property Type Single Family Home
Sub Type Detached
Listing Status Sold
Purchase Type For Sale
Square Footage 4,478 sqft
Price per Sqft $146
Subdivision None Available
MLS Listing ID NJBL396002
Sold Date 07/29/21
Style Traditional
Bedrooms 5
Full Baths 4
Half Baths 1
HOA Y/N N
Abv Grd Liv Area 3,478
Originating Board BRIGHT
Year Built 2015
Annual Tax Amount $12,829
Tax Year 2020
Lot Size 0.550 Acres
Acres 0.55
Lot Dimensions 0.00 x 0.00
Property Description
Sophisticated and Elegant Mt.Laurel custom home built in 2016! Set on .55 acres, appealing executive front elevation features twin gables along with Brick and Vinyl siding, a deep driveway with a side entry 2.5 car Garage, and covered front entry. Formal 2-story Foyer stuns with custom runners, rich hardwood flooring and gorgeous light fixture with ceiling medallion, Plus custom Window Treatments throughout! The main level floorplan includes a private Office, Lounge created for Entertaining with a built-in Wet Bar stocked with beverage refrigerator, lighted cabinets and Granite counters. The Formal Dining room merges the bar aesthetic with a built-in server and beautiful crown molding. Gourmet Kitchen features Granite counters, tiled backsplash, tons of Storage, desk area, Full walk-in Pantry, Wall oven and Microwave, Gas cooktop with Hood vent, and Island seating with sink and dishwasher. The breakfast area flows nicely into the Massive Family Room offering a Gas Fireplace, recessed lighting and ceiling fan. Mud Room, Half Bath, Garage entrance, and Slider doors to the rear oversized 2-tiered Trex Deck overlooking a serene wooded setting of plus an Amazing poured concrete basketball court for Outdoor entertainment and Fun! The second level boasts an Owner's suite complete with tray ceiling, roomy walk-in Closet and beautiful full bathroom offering large tiled shower and separate linen closet, 4 more spacious Bedrooms connected by 2 Jack-n-Jill style full Bathrooms and a Laundry room. Full Basement is mostly Finished and complimented with a 4th Full Bathroom plus Huge storage area! More details offered in this home include a Security System, Sump Pump with back-up, Surround Sound, Irrigation system, Gas-line for Grill, and a hard-wired Generator transfer switch! All of this plus a 1 year HSA Home Warranty for next owner's peace of mind! ****Copy and Paste this link to explore the 3D walk through**** https://www.zillow.com/view-3d-home/272f5001-831a-43eb-ae91-8e639b5514de?setAttribution=mls&wl=true
Location
State NJ
County Burlington
Area Mount Laurel Twp (20324)
Zoning RES
Rooms
Other Rooms Dining Room, Primary Bedroom, Bedroom 2, Bedroom 3, Bedroom 4, Bedroom 5, Kitchen, Game Room, Family Room, Foyer, Laundry, Mud Room, Other, Office, Recreation Room
Basement Fully Finished, Unfinished
Interior
Interior Features Attic, Attic/House Fan, Bar, Breakfast Area, Carpet, Ceiling Fan(s), Chair Railings, Family Room Off Kitchen, Floor Plan - Traditional, Formal/Separate Dining Room, Kitchen - Island, Kitchen - Gourmet, Pantry, Primary Bath(s), Recessed Lighting, Stall Shower, Tub Shower, Upgraded Countertops, Walk-in Closet(s), Wet/Dry Bar, Window Treatments, Wine Storage, Wood Floors
Hot Water Natural Gas
Heating Forced Air, Zoned
Cooling Central A/C, Ceiling Fan(s), Zoned
Flooring Carpet, Hardwood
Fireplaces Number 1
Fireplaces Type Gas/Propane
Equipment Cooktop, Dishwasher, Dryer, Microwave, Oven - Wall, Refrigerator, Stainless Steel Appliances, Washer
Fireplace Y
Appliance Cooktop, Dishwasher, Dryer, Microwave, Oven - Wall, Refrigerator, Stainless Steel Appliances, Washer
Heat Source Natural Gas
Exterior
Exterior Feature Patio(s), Deck(s)
Parking Features Garage Door Opener, Garage - Side Entry, Oversized
Garage Spaces 7.0
Water Access N
Accessibility None
Porch Patio(s), Deck(s)
Attached Garage 2
Total Parking Spaces 7
Garage Y
Building
Lot Description Backs to Trees
Story 2
Foundation Concrete Perimeter
Sewer Public Sewer
Water Public
Architectural Style Traditional
Level or Stories 2
Additional Building Above Grade, Below Grade
New Construction N
Schools
Elementary Schools Springville
Middle Schools Thomas E. Harrington M.S.
High Schools Lenape H.S.
School District Mount Laurel Township Public Schools
Others
Senior Community No
Tax ID 24-00401-00042 01
Ownership Fee Simple
SqFt Source Assessor
Special Listing Condition Standard
Read Less
Want to know what your home might be worth? Contact us for a FREE valuation!

Our team is ready to help you sell your home for the highest possible price ASAP

Bought with Jacqueline Smoyer • Weichert Realtors - Moorestown




