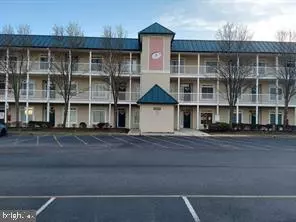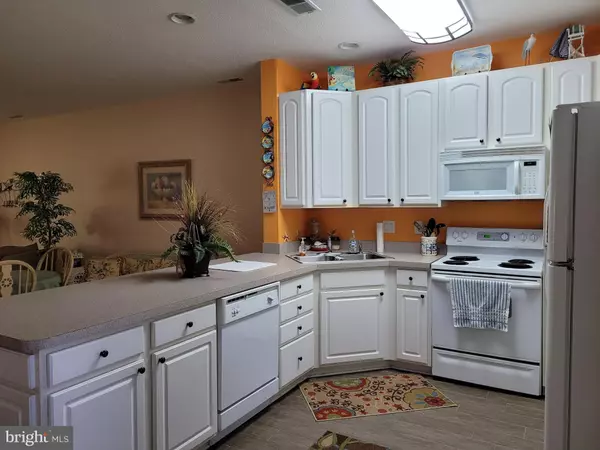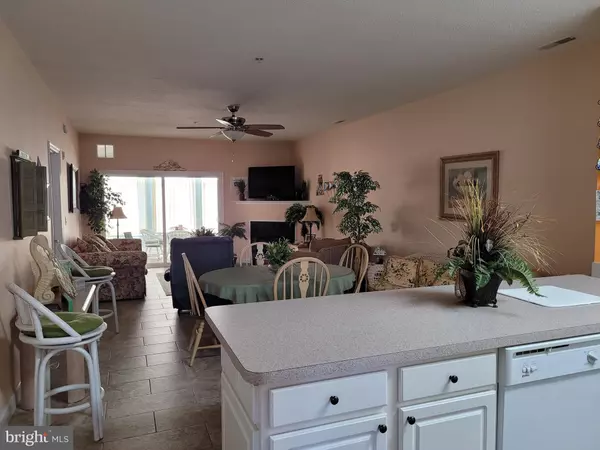$322,000
$310,000
3.9%For more information regarding the value of a property, please contact us for a free consultation.
34363 SUMMERLYN DR #204 Lewes, DE 19958
3 Beds
2 Baths
1,560 SqFt
Key Details
Sold Price $322,000
Property Type Condo
Sub Type Condo/Co-op
Listing Status Sold
Purchase Type For Sale
Square Footage 1,560 sqft
Price per Sqft $206
Subdivision Summerlyn
MLS Listing ID DESU2006528
Sold Date 10/29/21
Style Unit/Flat
Bedrooms 3
Full Baths 2
Condo Fees $1,150/qua
HOA Y/N N
Abv Grd Liv Area 1,560
Originating Board BRIGHT
Year Built 2003
Annual Tax Amount $914
Tax Year 2021
Lot Size 9.590 Acres
Acres 9.59
Lot Dimensions 0.00 x 0.00
Property Description
This beautiful 1st Floor unit features 3 bedrooms 2 bath with Tile throughout main living area. Engineered Hardwood flooring in the Master Bedroom, and Carpet in the Guest Rooms. Sellers only used the unit as a 2nd Home, never rented. Open floor plan allows for entertainment, gas fireplace, nice sized kitchen and bedrooms. Located near many venues, outlet shopping, beaches, and entertainment. These units also make good year round and weekly rentals as well for those looking for investment properties. All offers must be submitted by Tuesday 9/21/21 by 5pm
Location
State DE
County Sussex
Area Lewes Rehoboth Hundred (31009)
Zoning C-1
Rooms
Other Rooms Living Room, Dining Room, Primary Bedroom, Bedroom 2, Bedroom 3, Kitchen, Family Room, Foyer, Sun/Florida Room, Bathroom 2, Primary Bathroom
Main Level Bedrooms 3
Interior
Interior Features Ceiling Fan(s), Dining Area, Entry Level Bedroom, Floor Plan - Open, Kitchen - Country, Primary Bath(s), Recessed Lighting, Walk-in Closet(s), Bathroom - Stall Shower, Combination Kitchen/Living, Carpet
Hot Water Electric
Heating Heat Pump(s)
Cooling Central A/C
Fireplaces Number 1
Fireplaces Type Corner
Equipment Dishwasher, Disposal, Dryer, Icemaker, Microwave, Oven/Range - Electric, Washer, Water Heater
Fireplace Y
Appliance Dishwasher, Disposal, Dryer, Icemaker, Microwave, Oven/Range - Electric, Washer, Water Heater
Heat Source Electric
Exterior
Water Access N
Accessibility None
Garage N
Building
Story 3
Unit Features Garden 1 - 4 Floors
Sewer Public Sewer
Water Public
Architectural Style Unit/Flat
Level or Stories 3
Additional Building Above Grade, Below Grade
New Construction N
Schools
School District Cape Henlopen
Others
Pets Allowed Y
Senior Community No
Tax ID 334-06.00-490.00-204
Ownership Fee Simple
SqFt Source Assessor
Special Listing Condition Standard
Pets Allowed Cats OK, Dogs OK, Number Limit
Read Less
Want to know what your home might be worth? Contact us for a FREE valuation!

Our team is ready to help you sell your home for the highest possible price ASAP

Bought with Natalia Khingelova • RE/MAX Edge




