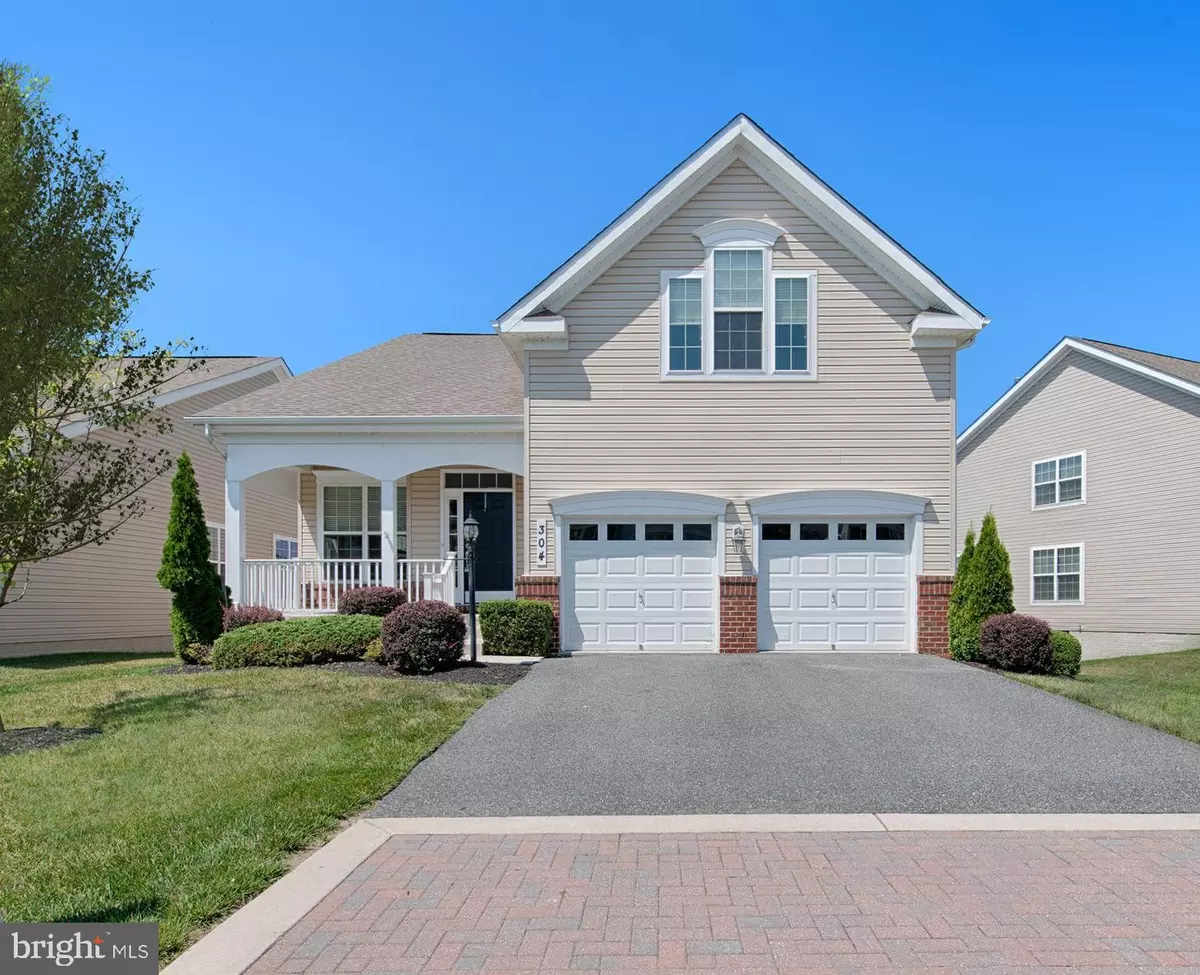$389,900
$389,900
For more information regarding the value of a property, please contact us for a free consultation.
304 MASTER DERBY DR Havre De Grace, MD 21078
3 Beds
3 Baths
2,876 SqFt
Key Details
Sold Price $389,900
Property Type Single Family Home
Sub Type Detached
Listing Status Sold
Purchase Type For Sale
Square Footage 2,876 sqft
Price per Sqft $135
Subdivision Bulle Rock
MLS Listing ID MDHR249610
Sold Date 08/27/20
Style Cape Cod,Traditional
Bedrooms 3
Full Baths 3
HOA Fees $353/mo
HOA Y/N Y
Abv Grd Liv Area 2,876
Originating Board BRIGHT
Year Built 2011
Annual Tax Amount $5,782
Tax Year 2019
Lot Size 7,220 Sqft
Acres 0.17
Property Description
SPECTACULAR 3 BR 3BA cape cod with view of Bulle Rock's gorgeous community lake. Hardwood floors & freshly painted throughout give this home the modern look. 2 bedrooms & 2 full baths located on main level for easy access. Kitchen boasts granite counter tops, gas cooking, & stainless steel appliances. The open floor plan allows for easy entertaining! 13x12 deck is perfect for grilling. Incredible 37,000 clubhouse with indoor & outdoor pools, fitness center, walking & biking paths, billiards room, tennis courts & shuffleboard. HOA also takes care of all grass and landscaping, snow removal & security gate with guard. World class golf course memberships available & minutes from I-95 and downtown Havre de Grace with shopping, antique stores and exquisite restaurants.10++
Location
State MD
County Harford
Zoning R2
Rooms
Other Rooms Living Room, Dining Room, Primary Bedroom, Bedroom 2, Bedroom 3, Kitchen, Family Room, 2nd Stry Fam Ovrlk, Laundry, Office, Primary Bathroom, Full Bath
Basement Walkout Stairs
Main Level Bedrooms 2
Interior
Interior Features Carpet, Ceiling Fan(s), Breakfast Area, Entry Level Bedroom, Family Room Off Kitchen, Kitchen - Island, Primary Bath(s), Pantry, Recessed Lighting, Soaking Tub, Sprinkler System, Stall Shower, Store/Office, Tub Shower, Upgraded Countertops, Walk-in Closet(s), Wood Floors
Hot Water Natural Gas
Heating Forced Air
Cooling Central A/C, Ceiling Fan(s)
Flooring Carpet, Hardwood, Tile/Brick, Vinyl
Fireplaces Number 1
Equipment Built-In Microwave, Dryer, Cooktop, Oven - Wall, Refrigerator, Stainless Steel Appliances, Washer, Water Heater
Fireplace Y
Appliance Built-In Microwave, Dryer, Cooktop, Oven - Wall, Refrigerator, Stainless Steel Appliances, Washer, Water Heater
Heat Source Natural Gas
Laundry Main Floor
Exterior
Exterior Feature Deck(s), Porch(es)
Parking Features Garage - Front Entry
Garage Spaces 6.0
Water Access N
Accessibility 48\"+ Halls
Porch Deck(s), Porch(es)
Attached Garage 2
Total Parking Spaces 6
Garage Y
Building
Story 3
Sewer Public Sewer
Water Public
Architectural Style Cape Cod, Traditional
Level or Stories 3
Additional Building Above Grade, Below Grade
Structure Type Dry Wall,High,Cathedral Ceilings,9'+ Ceilings,2 Story Ceilings,Vaulted Ceilings,Tray Ceilings
New Construction N
Schools
Elementary Schools Havre De Grace
Middle Schools Havre De Grace
High Schools Havre De Grace
School District Harford County Public Schools
Others
Pets Allowed Y
Senior Community No
Tax ID 1306070612
Ownership Fee Simple
SqFt Source Assessor
Acceptable Financing FHA, Conventional, VA
Horse Property N
Listing Terms FHA, Conventional, VA
Financing FHA,Conventional,VA
Special Listing Condition Standard
Pets Allowed Cats OK, Dogs OK
Read Less
Want to know what your home might be worth? Contact us for a FREE valuation!

Our team is ready to help you sell your home for the highest possible price ASAP

Bought with Betsy E Counts • Long & Foster Real Estate, Inc.




