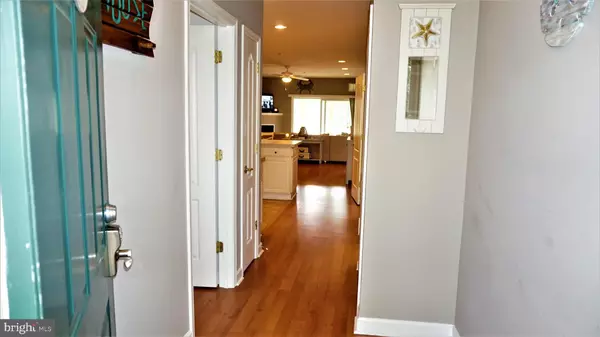$302,500
$278,000
8.8%For more information regarding the value of a property, please contact us for a free consultation.
34363 SUMMERLYN DR #211 Lewes, DE 19958
3 Beds
2 Baths
1,560 SqFt
Key Details
Sold Price $302,500
Property Type Condo
Sub Type Condo/Co-op
Listing Status Sold
Purchase Type For Sale
Square Footage 1,560 sqft
Price per Sqft $193
Subdivision Summerlyn
MLS Listing ID DESU2000618
Sold Date 07/23/21
Style Traditional
Bedrooms 3
Full Baths 2
Condo Fees $1,150/qua
HOA Y/N N
Abv Grd Liv Area 1,560
Originating Board BRIGHT
Year Built 2003
Annual Tax Amount $932
Tax Year 2020
Lot Dimensions 0.00 x 0.00
Property Description
Wonderful beach condo conveniently located between Lewes & Rehoboth beach with an elevator! Condo features 3 bedrooms, 2 full bathrooms & 1,560 SF of space. As you enter the unit theres 2 nice sized bedrooms upfront. Great open concept layout with kitchen, dining room and living all together. The master bedroom and bathroom are spacious and has a sliding glass door out to open porch. Just off the living room is a sunroom that gets LOTS of afternoon sunlight and has French door leading to outside porch. Hardwood laminate flooring located throughout the unit, gas fireplace in the living room, custom painting throughout, new light fixtures and ceiling fans in every bedroom. Unit is being sold fully furnished. Turnkey beach condo located 3.5 miles to Lewes beach and 5 miles to Cape Henlopen State Park. Minutes from shopping and great restaurants. Easy to show, setup up your tour today!!
Location
State DE
County Sussex
Area Lewes Rehoboth Hundred (31009)
Zoning C-1
Rooms
Main Level Bedrooms 3
Interior
Hot Water Electric
Heating Forced Air
Cooling Central A/C
Fireplaces Number 1
Fireplaces Type Gas/Propane
Equipment Dishwasher, Disposal, Dryer, Microwave, Oven/Range - Electric, Washer, Water Heater
Furnishings Yes
Fireplace Y
Appliance Dishwasher, Disposal, Dryer, Microwave, Oven/Range - Electric, Washer, Water Heater
Heat Source Propane - Leased
Laundry Main Floor
Exterior
Amenities Available Common Grounds, Elevator, Pool - Outdoor
Water Access N
View Pond
Roof Type Architectural Shingle
Accessibility Elevator
Garage N
Building
Story 1
Unit Features Garden 1 - 4 Floors
Sewer Public Sewer
Water Public
Architectural Style Traditional
Level or Stories 1
Additional Building Above Grade, Below Grade
New Construction N
Schools
School District Cape Henlopen
Others
HOA Fee Include Common Area Maintenance,Ext Bldg Maint,Lawn Maintenance,Management,Road Maintenance,Snow Removal,Trash
Senior Community No
Tax ID 334-06.00-490.00-211
Ownership Condominium
Acceptable Financing Cash, Conventional
Listing Terms Cash, Conventional
Financing Cash,Conventional
Special Listing Condition Standard
Read Less
Want to know what your home might be worth? Contact us for a FREE valuation!

Our team is ready to help you sell your home for the highest possible price ASAP

Bought with Marc Green • RE/MAX Associates




