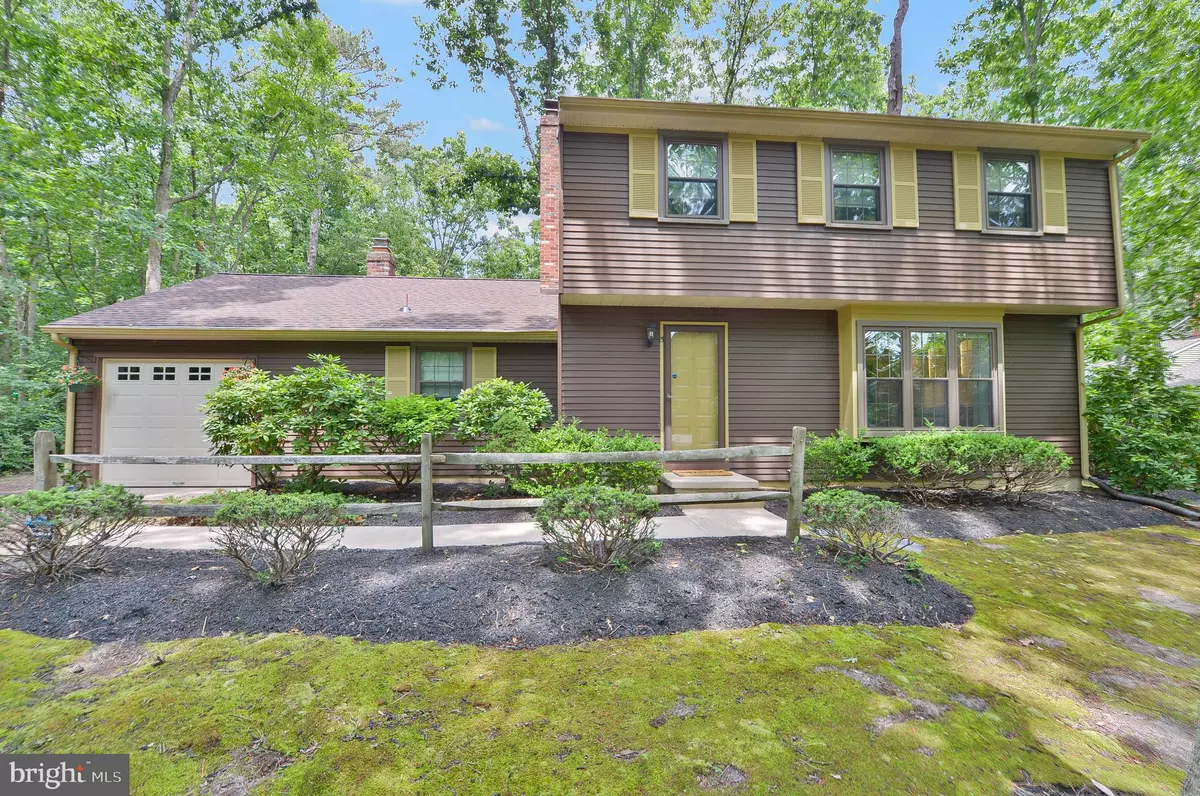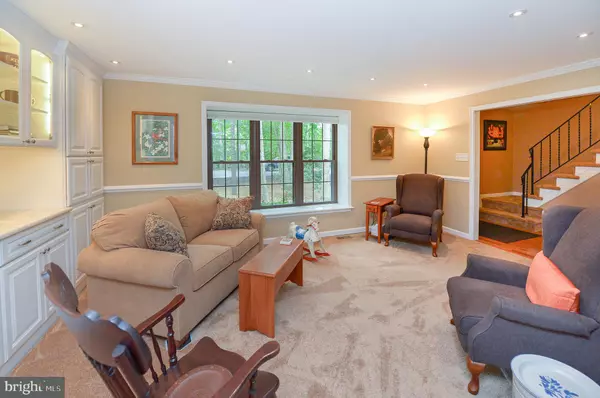$329,900
$329,900
For more information regarding the value of a property, please contact us for a free consultation.
5 BURR TRL Shamong, NJ 08088
3 Beds
2 Baths
1,600 SqFt
Key Details
Sold Price $329,900
Property Type Single Family Home
Sub Type Detached
Listing Status Sold
Purchase Type For Sale
Square Footage 1,600 sqft
Price per Sqft $206
Subdivision Harrowgate
MLS Listing ID NJBL2000844
Sold Date 09/09/21
Style Transitional
Bedrooms 3
Full Baths 1
Half Baths 1
HOA Y/N N
Abv Grd Liv Area 1,600
Originating Board BRIGHT
Year Built 1977
Annual Tax Amount $5,688
Tax Year 2020
Lot Size 0.730 Acres
Acres 0.73
Lot Dimensions 0.00 x 0.00
Property Description
Welcome to 5 Burr Trail. This wonderful home shows all the love that's been showered on it by these original owners. Lucky you get to enjoy the fruits of their labor with a spacious home, in tip top condition, nestled on a nearly 3/4 acre wooded lot in a neighborhood of similar homes. You'll enjoy this natural setting and a rear yard that is private and peaceful. A stone driveway adds abundant parking while a one car front entry garage with automatic opener adds an extra layer of security for your vehicle and you. The exterior of the home has just received a brand new roof (2021) and a new gutter guards. All the exterior house trim is being freshly painted and 2 new attic fans with temperature and humidity control have recently been added. The home has an above ground fuel tank and a new septic field was installed in late 2010. The upgraded and updated items don't stop at the outside. This interior is fresh and inviting with a fully remodeled main floor that includes hardwood in the Foyer and Kitchen, neutral carpet in other living areas, gorgeous lighted built in display cabinetry in the Living Room, a fireside Family Room and a beautiful designer Kitchen with cherry cabinetry, granite tops and newer appliances. A Powder Room and Laundry Room with washer/ dryer completes the main floor. Your upper level has 3 carpeted bedrooms and a hallway plus a large tiled bathroom with tub/shower. Notable upgrades also include a home security system, gas generator, energy star freezer, Weber grill with dual propane tanks, and more. Highly rated schools, convenience to major highways, shopping and restaurants. It's a short drive to the shore points from here, but you'll be happy to stay home and enjoy this wonderful property.
Location
State NJ
County Burlington
Area Shamong Twp (20332)
Zoning RG
Rooms
Other Rooms Living Room, Dining Room, Bedroom 2, Bedroom 3, Kitchen, Family Room, Bedroom 1
Interior
Interior Features Attic/House Fan, Attic
Hot Water Electric
Heating Forced Air
Cooling Ceiling Fan(s), Central A/C
Flooring Carpet, Ceramic Tile, Hardwood
Fireplaces Number 1
Fireplaces Type Gas/Propane
Equipment Built-In Range, Built-In Microwave, Dishwasher, Dryer, Refrigerator, Washer, Freezer
Fireplace Y
Appliance Built-In Range, Built-In Microwave, Dishwasher, Dryer, Refrigerator, Washer, Freezer
Heat Source Oil
Laundry Main Floor
Exterior
Parking Features Garage - Front Entry, Garage Door Opener
Garage Spaces 5.0
Water Access N
View Garden/Lawn, Trees/Woods
Roof Type Architectural Shingle
Accessibility 2+ Access Exits
Attached Garage 1
Total Parking Spaces 5
Garage Y
Building
Lot Description Landscaping, Partly Wooded
Story 2
Sewer On Site Septic
Water Well
Architectural Style Transitional
Level or Stories 2
Additional Building Above Grade, Below Grade
Structure Type Dry Wall
New Construction N
Schools
Middle Schools Indian Mills Memorial School
High Schools Shawnee
School District Shamong Township Public Schools
Others
Senior Community No
Tax ID 32-00002 03-00008
Ownership Fee Simple
SqFt Source Assessor
Security Features Security System,Carbon Monoxide Detector(s),Smoke Detector
Special Listing Condition Standard
Read Less
Want to know what your home might be worth? Contact us for a FREE valuation!

Our team is ready to help you sell your home for the highest possible price ASAP

Bought with Joan E Durkin-Klein • Garden State Properties Group - Medford




