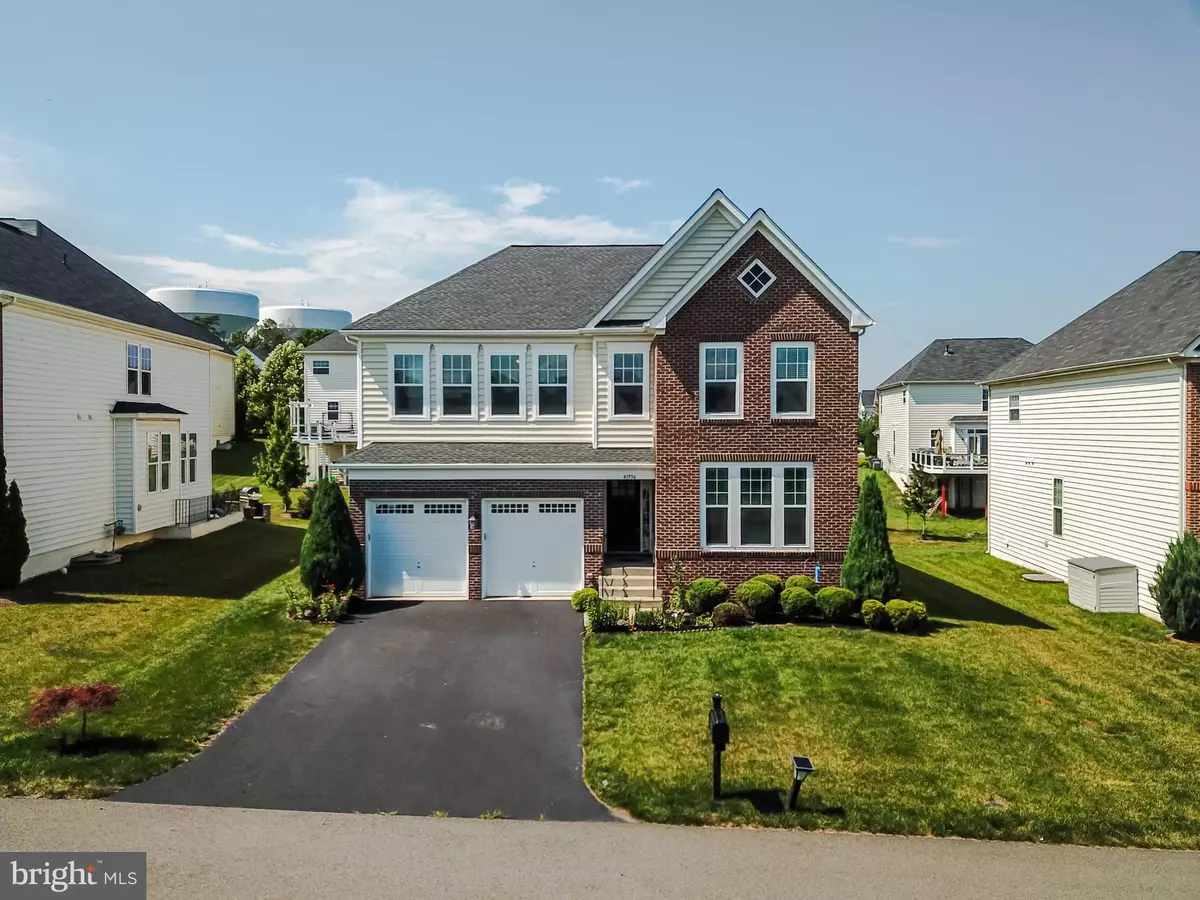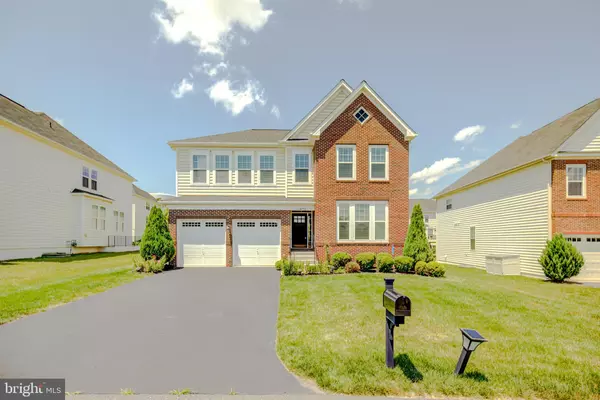$899,980
$899,980
For more information regarding the value of a property, please contact us for a free consultation.
41556 FRONT RANGE LN Aldie, VA 20105
7 Beds
5 Baths
4,474 SqFt
Key Details
Sold Price $899,980
Property Type Single Family Home
Sub Type Detached
Listing Status Sold
Purchase Type For Sale
Square Footage 4,474 sqft
Price per Sqft $201
Subdivision Stone Ridge Land Bay 1
MLS Listing ID VALO2001038
Sold Date 07/20/21
Style Colonial
Bedrooms 7
Full Baths 5
HOA Fees $96/mo
HOA Y/N Y
Abv Grd Liv Area 3,274
Originating Board BRIGHT
Year Built 2013
Annual Tax Amount $7,377
Tax Year 2021
Lot Size 0.260 Acres
Acres 0.26
Property Description
Welcome to this beautiful home located in the highly desired Stone Ridge Neighborhood! Your family will love this 7 bedroom, 5 full bathroom home that includes a main level bedroom and bathroom. This 2013 build is situated on a private driveway and includes an open floor plan, tons of natural light, high ceilings, a fully finished walk-out basement, and spacious outdoor area. Entertain guests in the expanded kitchen that offers a huge island with breakfast bar, granite counter tops, tile backsplash, stainless steel appliances, double ovens, gas cooktop, and built-in microwave. Enjoy time with family and friends in the cozy family room area that features a gas fireplace or have a nice meal in the large dining room. Watch shows and movies in the finished basement that has surround sound speakers that convey, or create your own wet-bar with the available rough-ins, and convert one of the two bedrooms into a home gym or extra office space. Special features include: shadow boxes in the main level bedroom/hallway/ and stairway, Owner's suite with two walk-in closets, owners bath that has two separate vanities, a large soaking tub, and extended shower, available mud room off of the garage. Other upgrades: All electrical sockets were upgraded (2020), roof replaced in 2016, 2016 Trek Wood deck, all exterior vents are protected by a cage to prevent birds and pests in the home, and the HVAC has been annually serviced.
Location
State VA
County Loudoun
Zoning 05
Rooms
Basement Full
Main Level Bedrooms 1
Interior
Hot Water Natural Gas
Heating Central
Cooling Central A/C
Fireplaces Number 1
Fireplaces Type Gas/Propane
Fireplace Y
Heat Source Natural Gas
Exterior
Parking Features Garage - Front Entry
Garage Spaces 2.0
Water Access N
Accessibility Level Entry - Main
Attached Garage 2
Total Parking Spaces 2
Garage Y
Building
Story 3
Sewer Public Sewer
Water Public
Architectural Style Colonial
Level or Stories 3
Additional Building Above Grade, Below Grade
New Construction N
Schools
Elementary Schools Goshen Post
Middle Schools Mercer
High Schools John Champe
School District Loudoun County Public Schools
Others
Senior Community No
Tax ID 247187152000
Ownership Fee Simple
SqFt Source Assessor
Special Listing Condition Standard
Read Less
Want to know what your home might be worth? Contact us for a FREE valuation!

Our team is ready to help you sell your home for the highest possible price ASAP

Bought with Jodi L Hooper • Pearson Smith Realty, LLC





