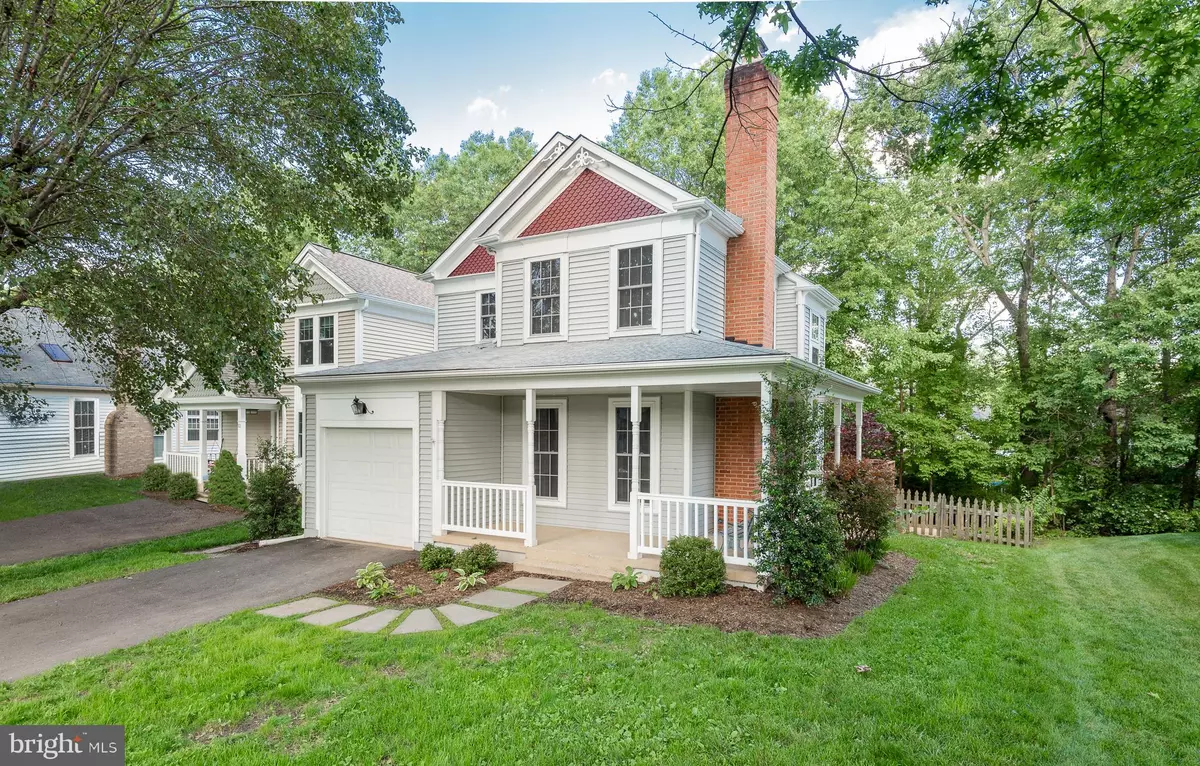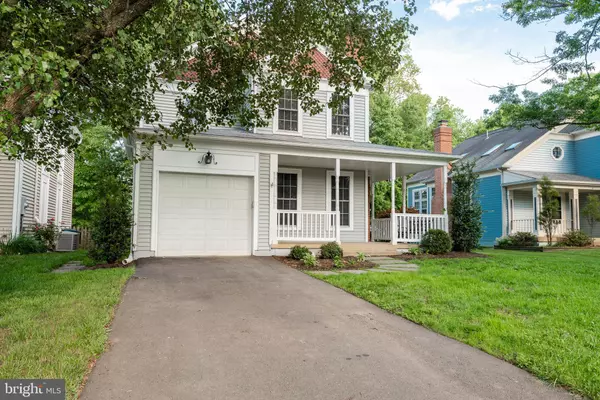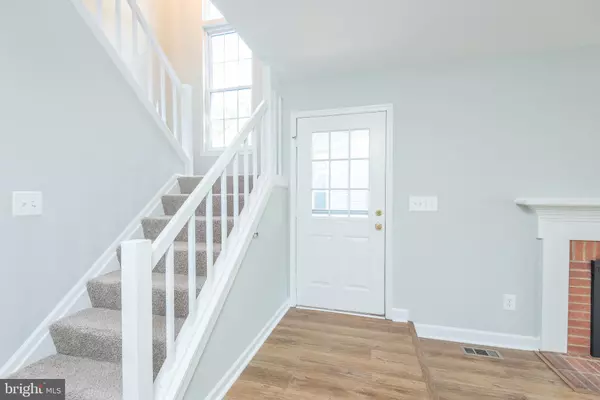$520,000
$515,000
1.0%For more information regarding the value of a property, please contact us for a free consultation.
10 OAKDALE CT Sterling, VA 20165
3 Beds
4 Baths
1,958 SqFt
Key Details
Sold Price $520,000
Property Type Single Family Home
Sub Type Detached
Listing Status Sold
Purchase Type For Sale
Square Footage 1,958 sqft
Price per Sqft $265
Subdivision Countryside
MLS Listing ID VALO411722
Sold Date 07/13/20
Style Colonial
Bedrooms 3
Full Baths 2
Half Baths 2
HOA Fees $76/mo
HOA Y/N Y
Abv Grd Liv Area 1,458
Originating Board BRIGHT
Year Built 1982
Annual Tax Amount $4,354
Tax Year 2020
Lot Size 4,792 Sqft
Acres 0.11
Property Description
Completely renovated and move-in ready, this gorgeous countryside Victorian offers it all. The wraparound porch is the perfect place for quiet reflection and the large rear deck backing to mature trees is perfect for entertaining friends and family alike. Inside new luxury vinyl plank flooring throughout the entire main level makes a clean and seamless impression. The wood burning fireplace adds great ambiance for cold winter nights and holiday traditions. The kitchen is bright and airy with new appliances, soft close cabinets, glass backsplash, undermount sink with upgraded faucet and gorgeous granite to tie it all together. The main level powder room is discretely located near the mudroom which has the perfect nook for a future bench or lockers for fun storage ideas. Upstairs you will find a spacious master with its own ensuite, two secondary bedrooms and a hall bath that have all been tastefully designed. And with regard to the newly selected tile in the both baths .AMAZING. Downstairs you will find more space for entertaining, exercise, and/or relaxation time and a conveniently located half bath so you don t have to pause anything too long! Lastly the laundry room and mechanical room will give you nothing but peace of mind with a battery back-up sump pump, newer hot water heater (2019), and newer HVAC/Furnace (both 2019). The sellers have also cleaned/painted the single car garage, added a new sliding glass door, and purchased new front door locks to be installed after settlement. This home is truly turn-key and was renovated with lots of heart.
Location
State VA
County Loudoun
Zoning 18
Rooms
Basement Full
Interior
Hot Water Electric
Heating Central
Cooling Central A/C
Fireplaces Number 1
Heat Source Electric
Exterior
Parking Features Garage - Front Entry
Garage Spaces 1.0
Water Access N
Accessibility None
Attached Garage 1
Total Parking Spaces 1
Garage Y
Building
Story 3
Sewer Public Sewer
Water Public
Architectural Style Colonial
Level or Stories 3
Additional Building Above Grade, Below Grade
New Construction N
Schools
Elementary Schools Algonkian
Middle Schools River Bend
High Schools Potomac Falls
School District Loudoun County Public Schools
Others
Senior Community No
Tax ID 027185123000
Ownership Fee Simple
SqFt Source Assessor
Special Listing Condition Standard
Read Less
Want to know what your home might be worth? Contact us for a FREE valuation!

Our team is ready to help you sell your home for the highest possible price ASAP

Bought with Bic N DeCaro • EXP Realty, LLC





