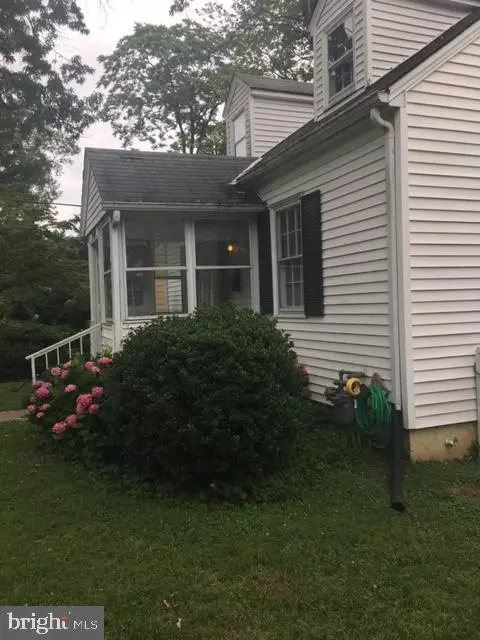$475,000
$410,000
15.9%For more information regarding the value of a property, please contact us for a free consultation.
3604 PERRY AVE Kensington, MD 20895
4 Beds
1 Bath
1,092 SqFt
Key Details
Sold Price $475,000
Property Type Single Family Home
Sub Type Detached
Listing Status Sold
Purchase Type For Sale
Square Footage 1,092 sqft
Price per Sqft $434
Subdivision North Kensington
MLS Listing ID MDMC713014
Sold Date 08/10/20
Style Cape Cod
Bedrooms 4
Full Baths 1
HOA Y/N N
Abv Grd Liv Area 1,092
Originating Board BRIGHT
Year Built 1947
Annual Tax Amount $4,671
Tax Year 2019
Lot Size 7,500 Sqft
Acres 0.17
Property Description
This charming home located in the boundaries of the Incorporated Town of Kensington and in the highly sought after Walter Johnson High School District is part of an Estate and is being sold As-Is. It has been in the same family for many decades and well loved. Home needs some updating to make it your own. Wonderful equity builder. The home boasts four bedrooms, two are located on the main level, eat in kitchen and finished basement. It is situated on a beautiful lot with a gorgeous deep backyard. So many possibilities for expansion of the home. This home is a commuters dream, only three miles to Forest Glen Metro Station and close to the MARC Train in Kensington and I-495. It is minutes from Chevy Chase and the DC line. Enjoy all of the amenities of historic Kensington such as Antique Row, shopping, restaurants and parks. This home is just waiting for you to call it home!
Location
State MD
County Montgomery
Zoning R60
Rooms
Other Rooms Living Room, Kitchen
Basement Connecting Stairway, Daylight, Partial, Fully Finished, Heated, Workshop
Main Level Bedrooms 2
Interior
Interior Features Ceiling Fan(s), Combination Kitchen/Dining, Entry Level Bedroom, Floor Plan - Traditional, Kitchen - Eat-In, Wood Floors
Hot Water Natural Gas
Heating Radiant
Cooling None
Flooring Hardwood
Equipment Washer, Dryer, Microwave, Stove, Refrigerator
Furnishings No
Fireplace N
Window Features Double Hung,Wood Frame
Appliance Washer, Dryer, Microwave, Stove, Refrigerator
Heat Source Natural Gas
Laundry Basement
Exterior
Water Access N
Roof Type Asphalt
Accessibility 2+ Access Exits, Doors - Swing In, Level Entry - Main
Garage N
Building
Story 1.5
Sewer Public Sewer
Water Public
Architectural Style Cape Cod
Level or Stories 1.5
Additional Building Above Grade, Below Grade
Structure Type Plaster Walls
New Construction N
Schools
Elementary Schools Kensington Parkwood
Middle Schools North Bethesda
High Schools Walter Johnson
School District Montgomery County Public Schools
Others
Pets Allowed Y
Senior Community No
Tax ID 161301024956
Ownership Fee Simple
SqFt Source Assessor
Horse Property N
Special Listing Condition Probate Listing, Standard
Pets Allowed No Pet Restrictions
Read Less
Want to know what your home might be worth? Contact us for a FREE valuation!

Our team is ready to help you sell your home for the highest possible price ASAP

Bought with Kevin J Mahoney • RE/MAX Realty Centre, Inc.




