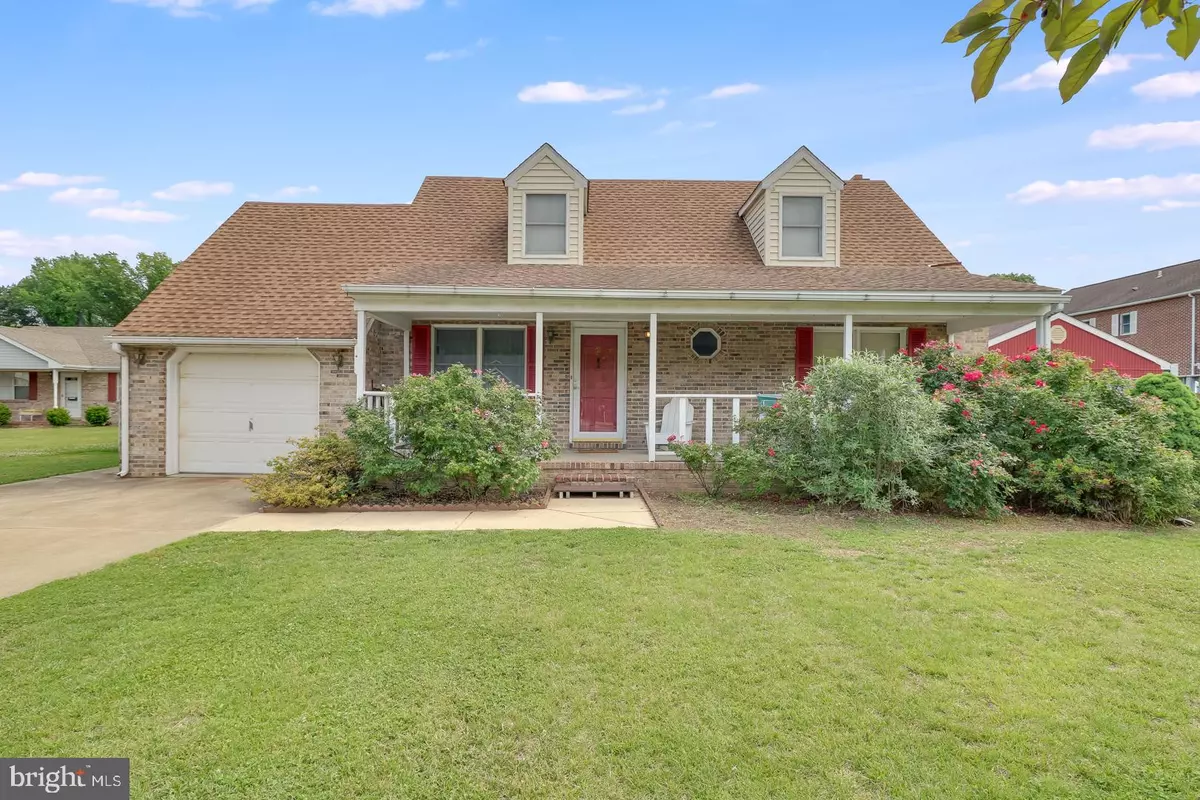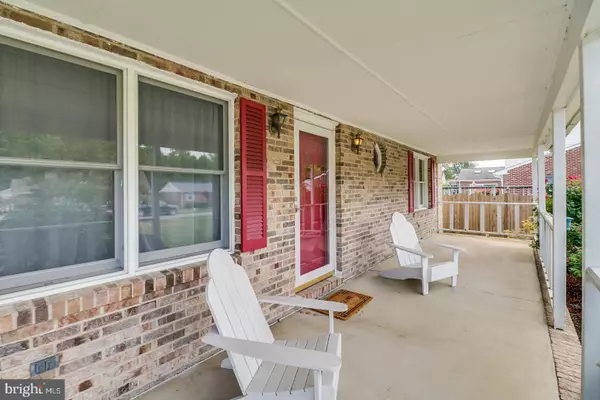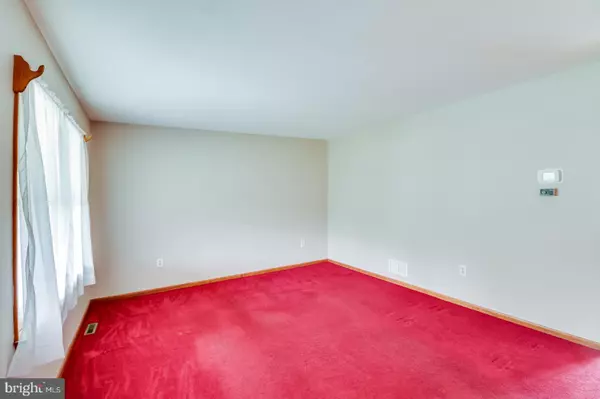$322,500
$314,900
2.4%For more information regarding the value of a property, please contact us for a free consultation.
2 VICTORIAN CT New Castle, DE 19720
3 Beds
2 Baths
1,800 SqFt
Key Details
Sold Price $322,500
Property Type Single Family Home
Sub Type Detached
Listing Status Sold
Purchase Type For Sale
Square Footage 1,800 sqft
Price per Sqft $179
Subdivision Van Dyke Village
MLS Listing ID DENC528872
Sold Date 09/10/21
Style Cape Cod
Bedrooms 3
Full Baths 2
HOA Y/N N
Abv Grd Liv Area 1,800
Originating Board BRIGHT
Year Built 1986
Annual Tax Amount $3,477
Tax Year 2020
Lot Size 0.290 Acres
Acres 0.29
Lot Dimensions 82.00 x 187.50
Property Description
This charming cape cod with inviting front porch sits on a large quiet cul-dec-sac lot offering so much. If you are looking for a first floor bedroom with access to a full bathroom, this is it! On the main level, you have the option to gather in the living room or the cozy family room with floor to ceiling brick wood burning fireplace and access to the rear porch. The family room is in direct view of the eat in kitchen with bay window and hardwood floors overlooking the newer trek deck and in ground pool! Laundry is a breeze with its convenient location on the main level just off the kitchen and near access to the one car garage. The upper level is host to two large bedrooms with dormer accents, huge closets and a full common hall bath. A full basement offers tons of storage space. Enjoy evenings on the enclosed porch in any season with its natural gas heater or sit by the pool and take in summers warmth! Additional features include a brand new gas furnace (installed in August 2020), new architectural shingle roof 2012, huge driveway to accommodate many cars and two sheds for additional storage. Home is sold in as-is condition. Just minutes from historic Old New Castle and easy access to major highways.
Location
State DE
County New Castle
Area New Castle/Red Lion/Del.City (30904)
Zoning 21R-1
Rooms
Basement Full
Main Level Bedrooms 1
Interior
Interior Features Floor Plan - Open, Kitchen - Eat-In
Hot Water Electric
Heating Forced Air
Cooling Central A/C
Flooring Hardwood, Partially Carpeted
Fireplaces Number 1
Fireplaces Type Brick
Fireplace Y
Heat Source Natural Gas
Laundry Main Floor
Exterior
Parking Features Garage - Front Entry, Inside Access, Garage Door Opener
Garage Spaces 5.0
Pool Fenced, In Ground, Vinyl
Water Access N
Roof Type Architectural Shingle
Accessibility None
Attached Garage 1
Total Parking Spaces 5
Garage Y
Building
Story 2
Foundation Block
Sewer Public Sewer
Water Public
Architectural Style Cape Cod
Level or Stories 2
Additional Building Above Grade, Below Grade
New Construction N
Schools
School District Colonial
Others
Senior Community No
Tax ID 21-004.00-139
Ownership Fee Simple
SqFt Source Assessor
Special Listing Condition Standard
Read Less
Want to know what your home might be worth? Contact us for a FREE valuation!

Our team is ready to help you sell your home for the highest possible price ASAP

Bought with Robert A Blackhurst • Compass





