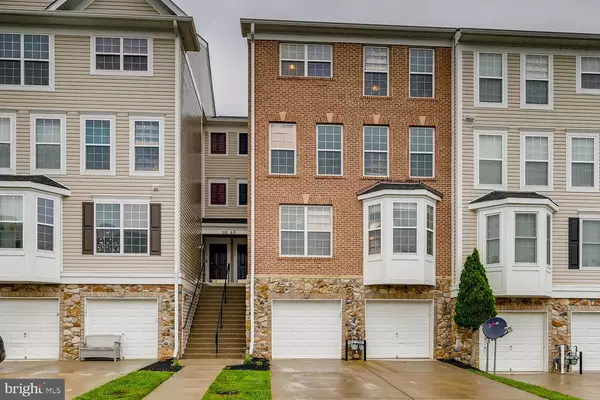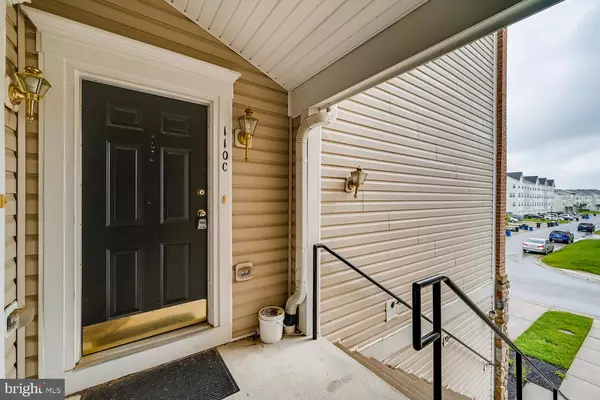$207,000
$209,900
1.4%For more information regarding the value of a property, please contact us for a free consultation.
110 MOHEGAN DR #C Havre De Grace, MD 21078
3 Beds
3 Baths
1,800 SqFt
Key Details
Sold Price $207,000
Property Type Townhouse
Sub Type Interior Row/Townhouse
Listing Status Sold
Purchase Type For Sale
Square Footage 1,800 sqft
Price per Sqft $115
Subdivision Greenway Farms
MLS Listing ID MDHR261164
Sold Date 07/19/21
Style Colonial
Bedrooms 3
Full Baths 2
Half Baths 1
HOA Y/N Y
Abv Grd Liv Area 1,800
Originating Board BRIGHT
Year Built 2007
Annual Tax Amount $2,518
Tax Year 2020
Lot Size 1,800 Sqft
Acres 0.04
Property Description
Gorgeous 3BR/2.5BA Townhome located in the desirable neighborhood of Greenway Farms. Step into three floors of bright and airy living space and make this your forever home. The open concept main living area boasts hardwood floors, an abundance of natural light, high ceilings, and a spacious living room with crown moldings, with views of the dining room and kitchen. The dining room offers a large bow window, chair rail moldings, and plenty of room for entertaining. The kitchen is perfect with an abundance of cabinets, including a separate pantry, stainless steel appliances, and a double stainless sink that overlooks the entire main living space. The second floor is where you find two spacious bedrooms both with double door closets and a full bath. Take the stair to the third floor to the homeowner's primary suite featuring a grand-sized bedroom with a walk-in closet, a private ensuite with a large jetted soaker tub, a walk-in shower, and double sink vanity. Lastly, the lower level is a one-car garage with access to the interior of this lovely home. This home is move-in ready with a soft color pallet throughout, and dual HVAC. Imagine all this and in close proximity to shopping, restaurants, and commuter routes.
Location
State MD
County Harford
Zoning CR2
Rooms
Other Rooms Living Room, Bedroom 2, Bedroom 3, Kitchen, Bedroom 1, Primary Bathroom, Full Bath, Half Bath
Interior
Interior Features Carpet, Ceiling Fan(s), Combination Kitchen/Dining, Recessed Lighting, Soaking Tub, Sprinkler System, Walk-in Closet(s), Tub Shower, Wood Floors
Hot Water Electric
Heating Forced Air
Cooling Central A/C
Flooring Hardwood, Carpet, Ceramic Tile
Equipment Built-In Microwave, Washer, Dryer, Dishwasher, Central Vacuum, Disposal, Oven/Range - Electric, Refrigerator
Appliance Built-In Microwave, Washer, Dryer, Dishwasher, Central Vacuum, Disposal, Oven/Range - Electric, Refrigerator
Heat Source Natural Gas
Laundry Has Laundry, Hookup, Washer In Unit, Dryer In Unit
Exterior
Parking Features Garage Door Opener
Garage Spaces 1.0
Amenities Available Pool - Outdoor, Exercise Room
Water Access N
Roof Type Shingle
Accessibility Other
Attached Garage 1
Total Parking Spaces 1
Garage Y
Building
Story 4
Sewer Public Septic
Water Public
Architectural Style Colonial
Level or Stories 4
Additional Building Above Grade, Below Grade
Structure Type Dry Wall,High
New Construction N
Schools
School District Harford County Public Schools
Others
HOA Fee Include Ext Bldg Maint,Lawn Maintenance,Reserve Funds
Senior Community No
Tax ID 1306080286
Ownership Fee Simple
SqFt Source Estimated
Acceptable Financing Cash, Conventional, VA
Listing Terms Cash, Conventional, VA
Financing Cash,Conventional,VA
Special Listing Condition Standard
Read Less
Want to know what your home might be worth? Contact us for a FREE valuation!

Our team is ready to help you sell your home for the highest possible price ASAP

Bought with Chantre' Ferguson • Harris Hawkins & Co




