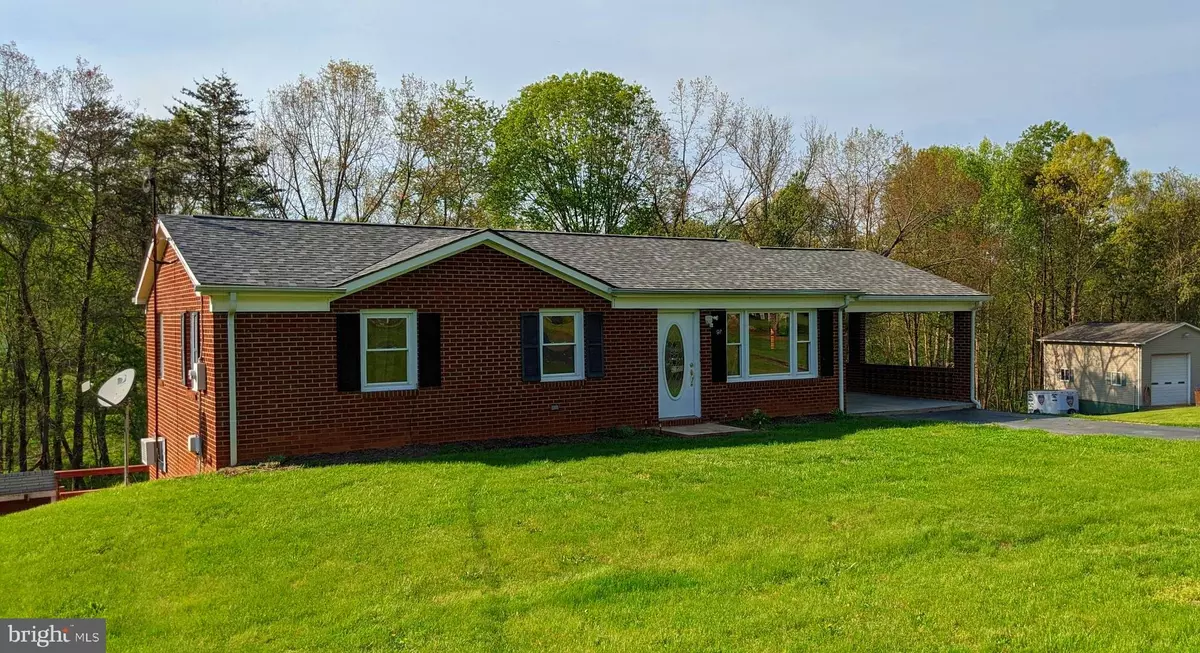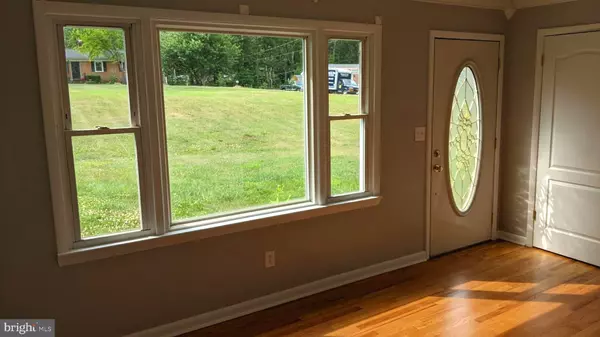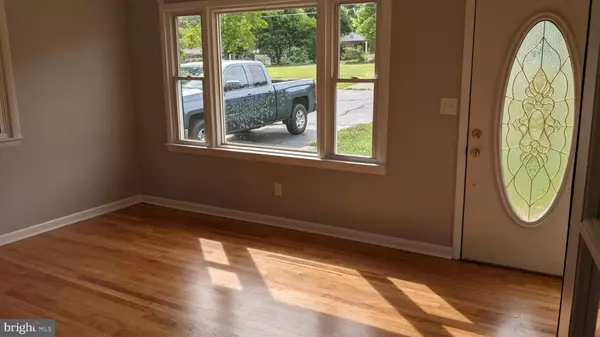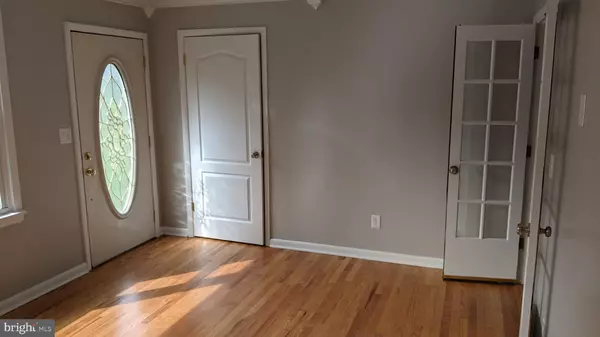$280,000
$285,900
2.1%For more information regarding the value of a property, please contact us for a free consultation.
97 E HAPPY HILLS LN Madison, VA 22727
3 Beds
2 Baths
1,968 SqFt
Key Details
Sold Price $280,000
Property Type Single Family Home
Sub Type Detached
Listing Status Sold
Purchase Type For Sale
Square Footage 1,968 sqft
Price per Sqft $142
Subdivision Happy Hills
MLS Listing ID VAMA109102
Sold Date 01/13/22
Style Ranch/Rambler
Bedrooms 3
Full Baths 2
HOA Y/N N
Abv Grd Liv Area 984
Originating Board BRIGHT
Year Built 1970
Annual Tax Amount $1,123
Tax Year 2020
Lot Size 0.911 Acres
Acres 0.91
Property Description
Buyer's financing fell through so here's your chance to own this MOVE-IN READY and renovated all brick ranch home with HIGH SPEED INTERNET minutes from Madison Town. Quiet neighborhood of Happy Hills has NO HOA and is lined with nicely-kept homes and friendly neighbors is one of Madison County's best kept secrets! 3 main level bedrooms, living room, eat-in kitchen all have resurfaced/re-stained hardwood flooring. New kitchen appliances, New Paint throughout, Lower level has guest room/office plus full bath, laundry and rec room that opens to spacious rear deck and yard. Wood stove thimble in basement, but there's also a propane heater too. Attached carport. Spacious yards front & back with large garage/workshop, fire pit and deck. Easy commute to Charlottesville or Culpeper...but with Xfinity you can work from home!
Location
State VA
County Madison
Zoning A1
Rooms
Other Rooms Living Room, Bedroom 2, Bedroom 3, Kitchen, Bedroom 1, Laundry, Other, Recreation Room, Full Bath
Basement Full, Fully Finished
Main Level Bedrooms 3
Interior
Interior Features Built-Ins, Ceiling Fan(s), Crown Moldings, Entry Level Bedroom, Floor Plan - Traditional, Kitchen - Eat-In, Stall Shower, Tub Shower, Wood Floors
Hot Water Electric
Heating Heat Pump - Electric BackUp
Cooling Central A/C
Flooring Hardwood, Vinyl
Equipment Dishwasher, Oven/Range - Electric, Refrigerator
Furnishings No
Fireplace N
Window Features Double Pane
Appliance Dishwasher, Oven/Range - Electric, Refrigerator
Heat Source Electric
Exterior
Garage Spaces 1.0
Utilities Available Above Ground
Water Access N
View Trees/Woods, Street
Roof Type Architectural Shingle
Accessibility None
Total Parking Spaces 1
Garage N
Building
Lot Description Front Yard
Story 2
Foundation Block
Sewer On Site Septic
Water Private/Community Water
Architectural Style Ranch/Rambler
Level or Stories 2
Additional Building Above Grade, Below Grade
New Construction N
Schools
Elementary Schools Madison Primary
Middle Schools William H. Wetsel
High Schools Madison County
School District Madison County Public Schools
Others
Pets Allowed N
Senior Community No
Tax ID 40-B-1- -22
Ownership Fee Simple
SqFt Source Assessor
Acceptable Financing Cash, Conventional, FHA, USDA, VA
Listing Terms Cash, Conventional, FHA, USDA, VA
Financing Cash,Conventional,FHA,USDA,VA
Special Listing Condition Standard
Read Less
Want to know what your home might be worth? Contact us for a FREE valuation!

Our team is ready to help you sell your home for the highest possible price ASAP

Bought with James Thomas German • Rappahannock Real Estate, LLC.




