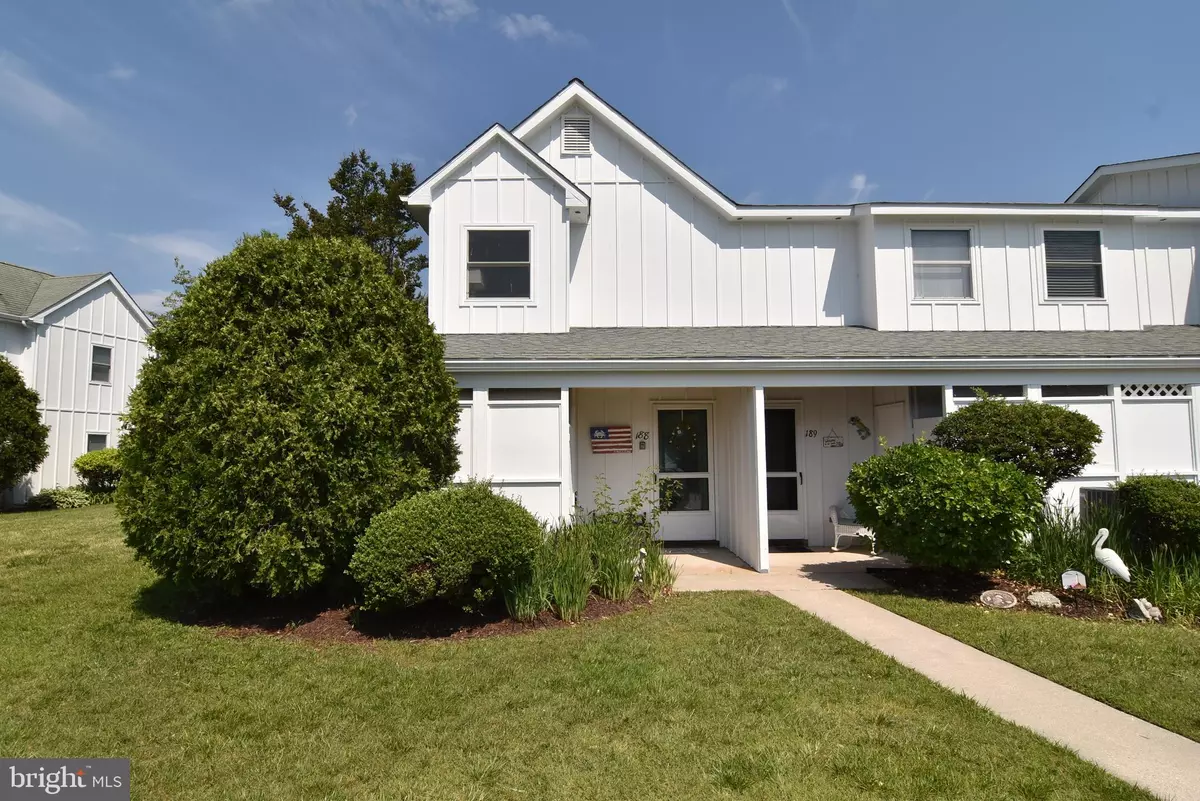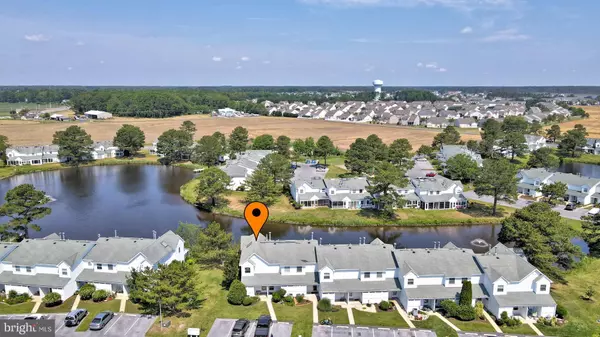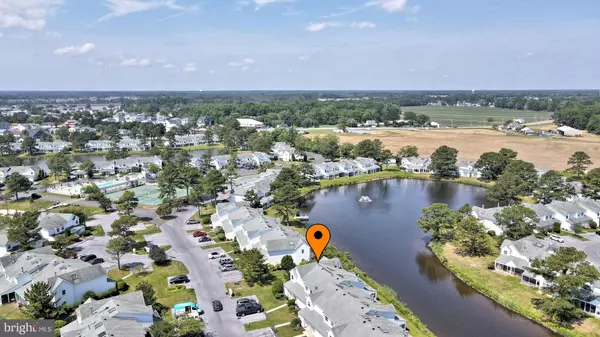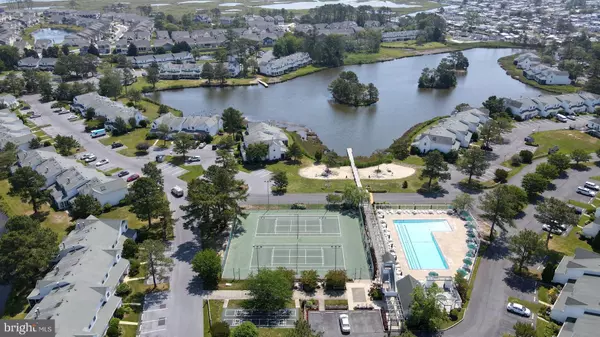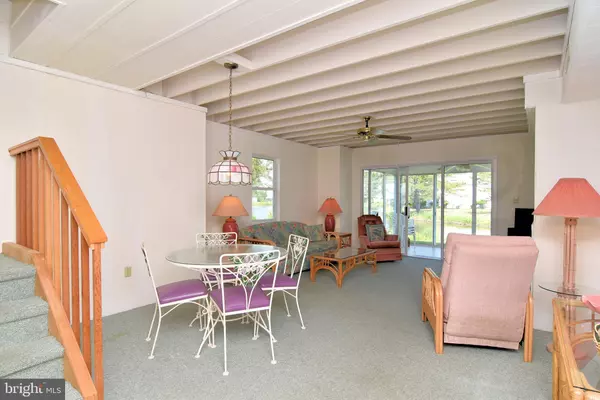$237,500
$255,000
6.9%For more information regarding the value of a property, please contact us for a free consultation.
38421 CARDINAL LN #188 Selbyville, DE 19975
2 Beds
2 Baths
1,240 SqFt
Key Details
Sold Price $237,500
Property Type Condo
Sub Type Condo/Co-op
Listing Status Sold
Purchase Type For Sale
Square Footage 1,240 sqft
Price per Sqft $191
Subdivision Mallard Lakes
MLS Listing ID DESU184910
Sold Date 07/09/21
Style Bungalow
Bedrooms 2
Full Baths 1
Half Baths 1
Condo Fees $822/qua
HOA Y/N N
Abv Grd Liv Area 1,240
Originating Board BRIGHT
Year Built 1988
Annual Tax Amount $551
Tax Year 2020
Lot Dimensions 0.00 x 0.00
Property Description
Enjoy the summer in this immediately available bungalow by the sea! Just 3 miles from Fenwick Island and Ocean City, MD in a world where location is prime, this Mallard Lakes home cannot be beat! With two bedrooms, and one and a half baths, the fully furnished home has a 3 season room that overlooks the duck pond, and is within easy walking distance of the large community pool. With two bedrooms and a full bath on the second floor, and an efficiency kitchen (with breakfast bar) and living/dining room on the first, its just a great place to be. Stoke up the wood burning fireplace for those occasional chilly summer evenings, and enjoy! The recreational facilities include basketball, lighted tennis courts, a well maintained tot playground, and fishing piers. Come and see your new beachside home.
Location
State DE
County Sussex
Area Baltimore Hundred (31001)
Zoning HR-2
Interior
Interior Features Breakfast Area, Carpet, Ceiling Fan(s), Combination Dining/Living, Floor Plan - Open, Kitchen - Eat-In, Kitchen - Efficiency
Hot Water Electric
Heating Central, Forced Air, Heat Pump(s)
Cooling Central A/C
Flooring Carpet, Vinyl
Fireplaces Number 1
Fireplaces Type Fireplace - Glass Doors, Wood
Equipment Dishwasher, Disposal, Dryer - Electric, Icemaker, Microwave, Oven/Range - Electric, Range Hood, Refrigerator, Washer, Water Heater
Furnishings Yes
Fireplace Y
Window Features Double Pane,Skylights,Vinyl Clad
Appliance Dishwasher, Disposal, Dryer - Electric, Icemaker, Microwave, Oven/Range - Electric, Range Hood, Refrigerator, Washer, Water Heater
Heat Source Electric
Laundry Has Laundry, Lower Floor
Exterior
Utilities Available Cable TV Available, Phone Available, Water Available
Amenities Available Pool - Outdoor
Water Access N
View Pond
Roof Type Architectural Shingle
Street Surface Paved
Accessibility None
Road Frontage Private
Garage N
Building
Lot Description Pond
Story 2
Sewer Public Septic
Water Community
Architectural Style Bungalow
Level or Stories 2
Additional Building Above Grade, Below Grade
New Construction N
Schools
School District Indian River
Others
HOA Fee Include Reserve Funds,Recreation Facility,Road Maintenance,Snow Removal,Trash
Senior Community No
Tax ID 533-20.00-4.00-188
Ownership Condominium
Security Features Smoke Detector
Acceptable Financing Cash, Conventional
Listing Terms Cash, Conventional
Financing Cash,Conventional
Special Listing Condition Standard
Read Less
Want to know what your home might be worth? Contact us for a FREE valuation!

Our team is ready to help you sell your home for the highest possible price ASAP

Bought with Audrey P Serio • Keller Williams Realty

