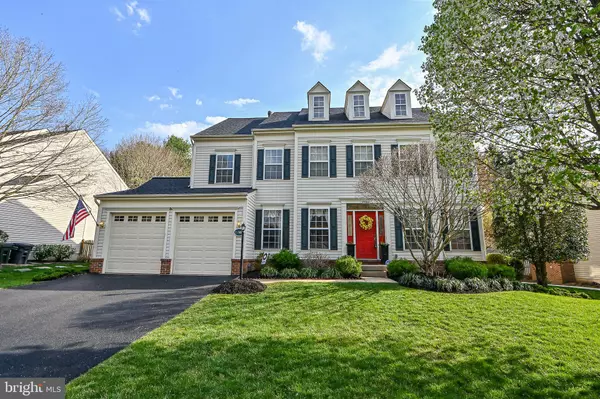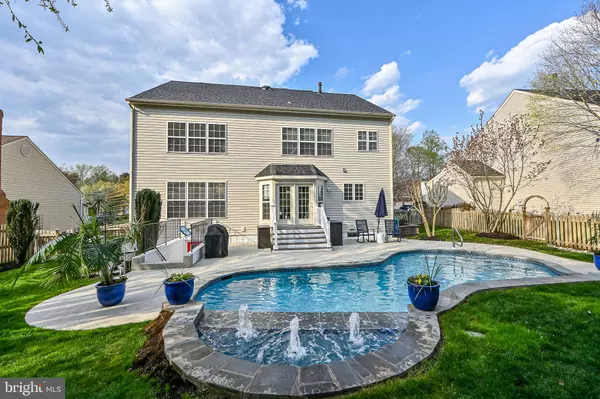$661,000
$661,000
For more information regarding the value of a property, please contact us for a free consultation.
15960 KENSINGTON PL Dumfries, VA 22025
4 Beds
4 Baths
3,599 SqFt
Key Details
Sold Price $661,000
Property Type Single Family Home
Sub Type Detached
Listing Status Sold
Purchase Type For Sale
Square Footage 3,599 sqft
Price per Sqft $183
Subdivision Brittany
MLS Listing ID VAPW518800
Sold Date 05/13/21
Style Colonial
Bedrooms 4
Full Baths 3
Half Baths 1
HOA Fees $33/qua
HOA Y/N Y
Abv Grd Liv Area 2,422
Originating Board BRIGHT
Year Built 1999
Annual Tax Amount $5,936
Tax Year 2021
Lot Size 8,729 Sqft
Acres 0.2
Property Description
A must see! Move in ready Gorgeous Colonial with dormer accents, and many recent upgrades completed! New asphalt driveway, Fresh neutral paint , just refinished hardwoods on main boasting a soaring two story family room with fireplace, top grade vinyl windows beaming with natural light! Stunning kitchen with exotic marble counter tops, custom cabinets, center Isle with cooktop! designer carpet, new rear walk out door system to back yard, main level laundry and mud room. Remodeled upper bath, gorgeous hardwoods in owners suite, generous walk in closet with shelving system. finished basement is spa retreat! large rec room , with huge storage space and walk out stairs to pool and hardscape. lower level bath with rain shower & full steam/spa features Hot-tub and wet bar. Make it a full exercise and wellness studio! Enjoy an amazing pool and fully fenced, private back yard. Come see this meticulously cared for home! Open Sunday 1-4pm. Any Contracts due by Monday 12tb at 10am.
Location
State VA
County Prince William
Zoning R4
Rooms
Basement Partial
Interior
Interior Features Breakfast Area, Dining Area, Crown Moldings, Floor Plan - Traditional, Formal/Separate Dining Room, Kitchen - Island, Walk-in Closet(s), Wood Floors
Hot Water Natural Gas
Heating Forced Air
Cooling Central A/C
Flooring Ceramic Tile, Carpet, Hardwood
Fireplaces Number 1
Fireplaces Type Fireplace - Glass Doors, Gas/Propane
Equipment Built-In Microwave, Cooktop, Disposal, Dryer, Oven - Wall, Refrigerator, Washer, Stainless Steel Appliances
Fireplace Y
Window Features Energy Efficient,Vinyl Clad
Appliance Built-In Microwave, Cooktop, Disposal, Dryer, Oven - Wall, Refrigerator, Washer, Stainless Steel Appliances
Heat Source Natural Gas
Laundry Main Floor
Exterior
Parking Features Garage - Front Entry
Garage Spaces 2.0
Fence Rear
Pool In Ground
Utilities Available Natural Gas Available, Under Ground, Electric Available
Amenities Available Basketball Courts, Bike Trail, Common Grounds, Community Center, Jog/Walk Path, Picnic Area, Pool - Outdoor, Soccer Field, Tot Lots/Playground
Water Access N
Roof Type Architectural Shingle
Accessibility None
Attached Garage 2
Total Parking Spaces 2
Garage Y
Building
Story 3
Sewer Public Sewer
Water Public
Architectural Style Colonial
Level or Stories 3
Additional Building Above Grade, Below Grade
New Construction N
Schools
Elementary Schools Pattie
Middle Schools Graham Park
High Schools Forest Park
School District Prince William County Public Schools
Others
HOA Fee Include Common Area Maintenance,Reserve Funds,Road Maintenance,Trash
Senior Community No
Tax ID 8190-31-6578
Ownership Fee Simple
SqFt Source Assessor
Acceptable Financing Conventional, FHA, VA
Listing Terms Conventional, FHA, VA
Financing Conventional,FHA,VA
Special Listing Condition Standard
Read Less
Want to know what your home might be worth? Contact us for a FREE valuation!

Our team is ready to help you sell your home for the highest possible price ASAP

Bought with Tamara A Inzunza • Realty ONE Group Capital





