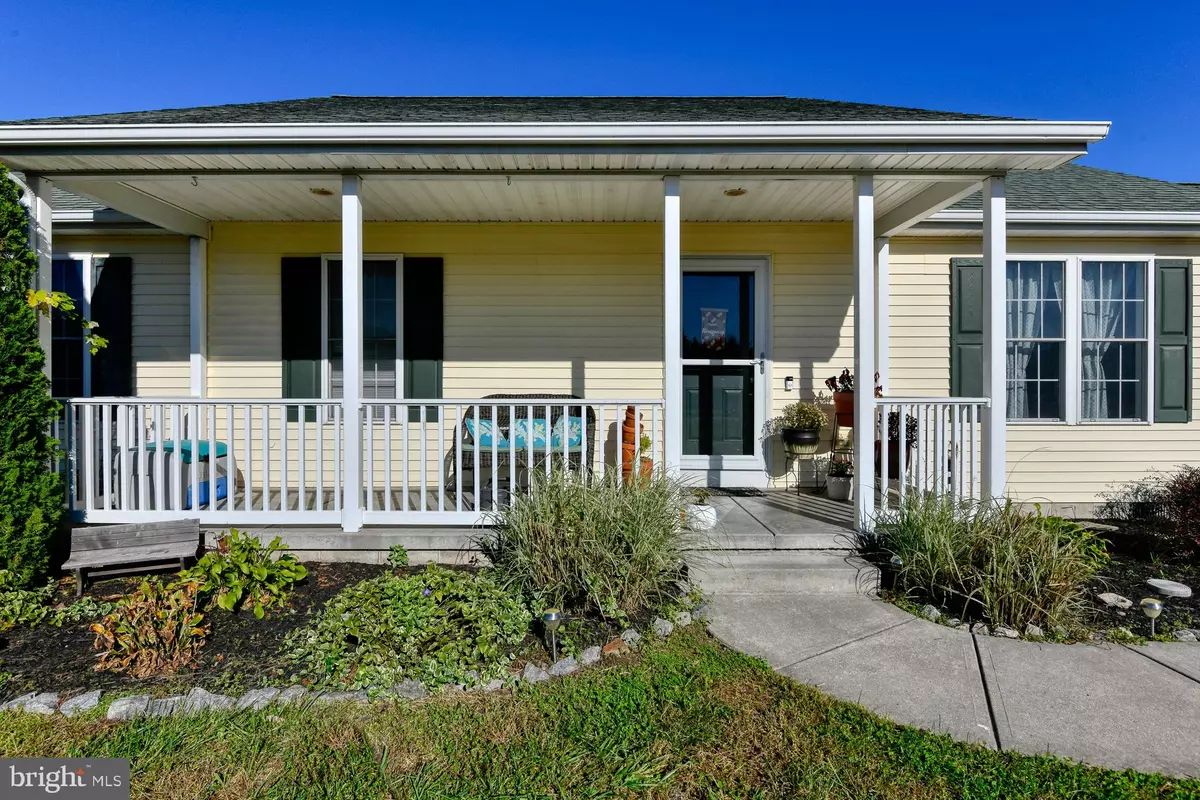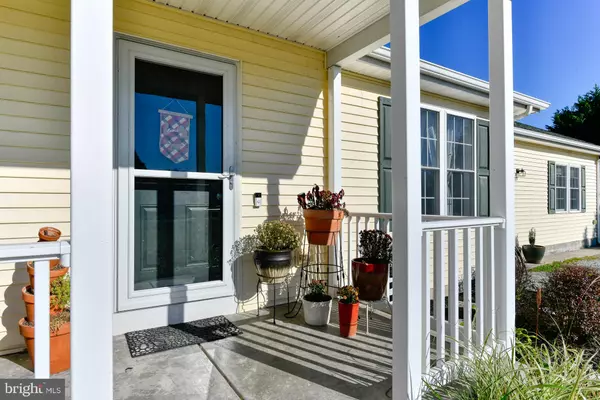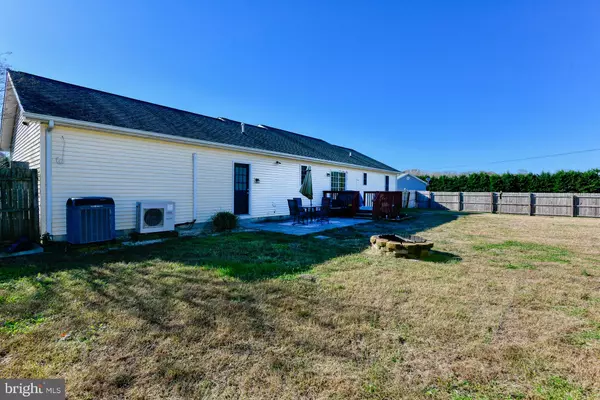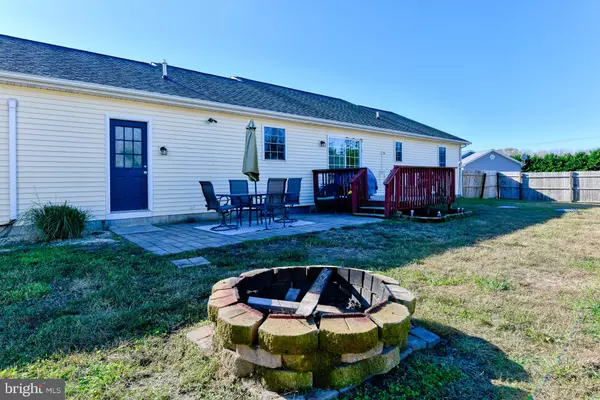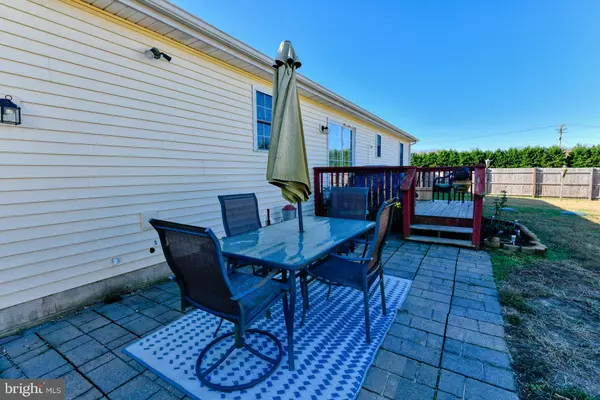$257,500
$259,000
0.6%For more information regarding the value of a property, please contact us for a free consultation.
9736 HIDDEN BRANCH LANE Lincoln, DE 19960
3 Beds
2 Baths
1,912 SqFt
Key Details
Sold Price $257,500
Property Type Single Family Home
Sub Type Detached
Listing Status Sold
Purchase Type For Sale
Square Footage 1,912 sqft
Price per Sqft $134
Subdivision Sandy Knoll
MLS Listing ID DESU173180
Sold Date 01/14/21
Style Ranch/Rambler
Bedrooms 3
Full Baths 2
HOA Fees $6/ann
HOA Y/N Y
Abv Grd Liv Area 1,912
Originating Board BRIGHT
Year Built 2006
Annual Tax Amount $965
Tax Year 2020
Lot Size 0.763 Acres
Acres 0.76
Property Description
Visit this home virtually: http://www.vht.com/434120577/IDXS - Well maintained 3BR/2BA rancher on fully fenced 3/4 acre lot with finished bonus room and large exterior workshop in the Cape Henlopen School District. Interior features include large 24 x 26 bonus room with separate split system for HVAC, updated wood/laminate flooring, new water heater and fresh paint. This property features low HOA fees, certified septic system, mature-boundary landscaping and a private cul-de-sac setting. Just 3 miles to new Bayhealth medical center in Milford or a short drive to shopping, dining and beaches in Lewes/Rehoboth area. Cape Henlopen State Park is just 20 miles away for fishing, boating and fun in the sun!
Location
State DE
County Sussex
Area Broadkill Hundred (31003)
Zoning AR-1
Rooms
Other Rooms Living Room, Bedroom 2, Bedroom 3, Kitchen, Bedroom 1, Great Room, Workshop
Main Level Bedrooms 3
Interior
Interior Features Family Room Off Kitchen, Pantry
Hot Water Electric
Heating Heat Pump - Gas BackUp
Cooling Central A/C
Flooring Carpet, Laminated, Tile/Brick, Vinyl
Equipment Dishwasher, Dryer - Electric, Oven/Range - Electric, Refrigerator, Washer, Water Heater
Fireplace N
Appliance Dishwasher, Dryer - Electric, Oven/Range - Electric, Refrigerator, Washer, Water Heater
Heat Source Propane - Leased
Exterior
Exterior Feature Deck(s)
Garage Spaces 6.0
Fence Wood
Water Access N
Roof Type Architectural Shingle
Accessibility None
Porch Deck(s)
Total Parking Spaces 6
Garage N
Building
Lot Description Cul-de-sac, Landscaping
Story 1
Foundation Block, Crawl Space
Sewer Gravity Sept Fld
Water Well
Architectural Style Ranch/Rambler
Level or Stories 1
Additional Building Above Grade, Below Grade
New Construction N
Schools
School District Cape Henlopen
Others
Senior Community No
Tax ID 230-14.00-275.00
Ownership Fee Simple
SqFt Source Assessor
Acceptable Financing Cash, Conventional, FHA, USDA
Listing Terms Cash, Conventional, FHA, USDA
Financing Cash,Conventional,FHA,USDA
Special Listing Condition Standard
Read Less
Want to know what your home might be worth? Contact us for a FREE valuation!

Our team is ready to help you sell your home for the highest possible price ASAP

Bought with Timothy Brennan • Long & Foster Real Estate, Inc.
