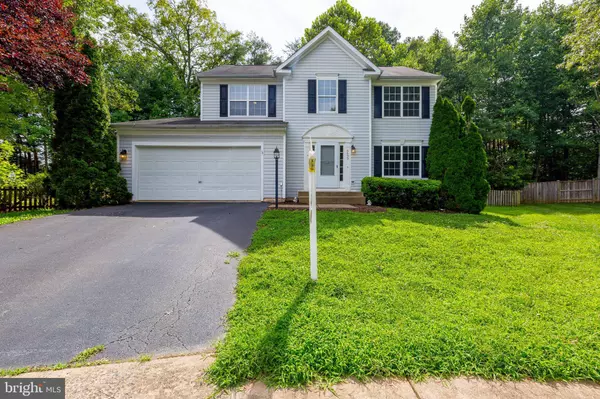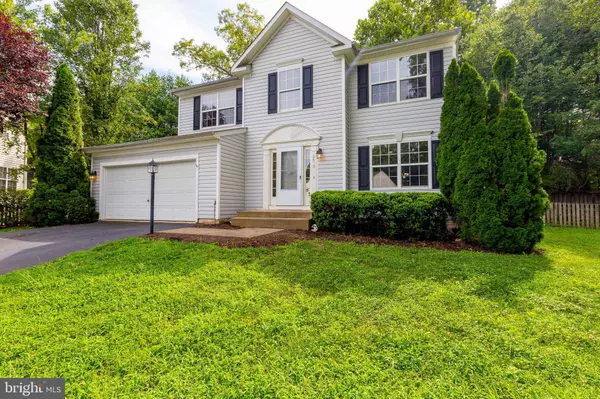$525,000
$525,000
For more information regarding the value of a property, please contact us for a free consultation.
5693 ASSATEAGUE PL Manassas, VA 20112
4 Beds
3 Baths
2,405 SqFt
Key Details
Sold Price $525,000
Property Type Single Family Home
Sub Type Detached
Listing Status Sold
Purchase Type For Sale
Square Footage 2,405 sqft
Price per Sqft $218
Subdivision Ashland
MLS Listing ID VAPW2006594
Sold Date 09/23/21
Style Colonial
Bedrooms 4
Full Baths 2
Half Baths 1
HOA Fees $55/mo
HOA Y/N Y
Abv Grd Liv Area 1,855
Originating Board BRIGHT
Year Built 1999
Annual Tax Amount $5,391
Tax Year 2021
Lot Size 7,362 Sqft
Acres 0.17
Property Description
Live in one of Northern Virginias Award Winning neighborhoods wherecominghomefeelslikevacation and where great homes find great neighbors. Located minutes to Quantico and Fort Belvoir, Ashland has it all awesome amenities including 24 hour gym with fob key entrance, clubhouse with party rooms available for all occasions,Full size pool with kiddie pool, join the popular swim team,tot lot, tennis courts andfull basketballcourt. Some of the recent improvements include refinished hardwood floors on upper 2 levels, kitchen renovation with quartz counters, sink, faucet, lighting throughout, updated baths and much more. The owners will consider a $5000 Kitchen appliance decorator allowance with acceptable offer. If qualityoflifematters,youlllovecalling Ashland home. Welcome Home!
Location
State VA
County Prince William
Zoning R6
Rooms
Other Rooms Living Room, Dining Room, Primary Bedroom, Bedroom 2, Bedroom 3, Bedroom 4, Kitchen, Family Room, Basement
Basement Rear Entrance, Unfinished, Walkout Stairs
Interior
Interior Features Combination Kitchen/Dining, Kitchen - Island
Hot Water Natural Gas
Heating Forced Air
Cooling Central A/C
Equipment Dishwasher, Disposal, Dryer, Washer, Refrigerator, Stove
Fireplace N
Appliance Dishwasher, Disposal, Dryer, Washer, Refrigerator, Stove
Heat Source Natural Gas
Laundry Main Floor
Exterior
Exterior Feature Deck(s)
Parking Features Garage Door Opener
Garage Spaces 2.0
Water Access N
Accessibility None
Porch Deck(s)
Attached Garage 2
Total Parking Spaces 2
Garage Y
Building
Story 3
Sewer Public Sewer
Water Public
Architectural Style Colonial
Level or Stories 3
Additional Building Above Grade, Below Grade
New Construction N
Schools
Elementary Schools Ashland
Middle Schools Louise Benton
High Schools Forest Park
School District Prince William County Public Schools
Others
Senior Community No
Tax ID 8090-28-0738
Ownership Fee Simple
SqFt Source Assessor
Special Listing Condition Standard
Read Less
Want to know what your home might be worth? Contact us for a FREE valuation!

Our team is ready to help you sell your home for the highest possible price ASAP

Bought with Miguel A Calvo • Keller Williams Fairfax Gateway




