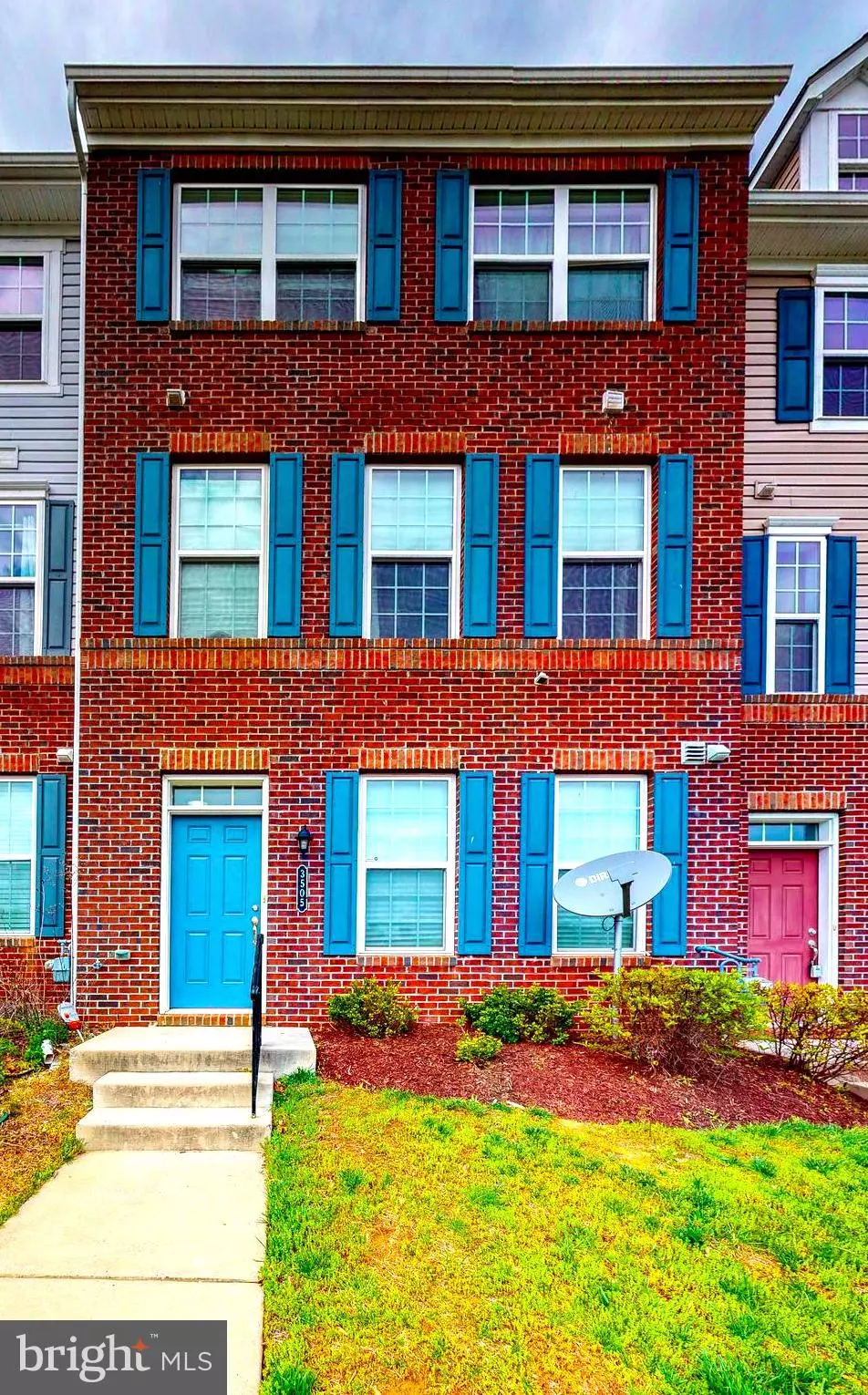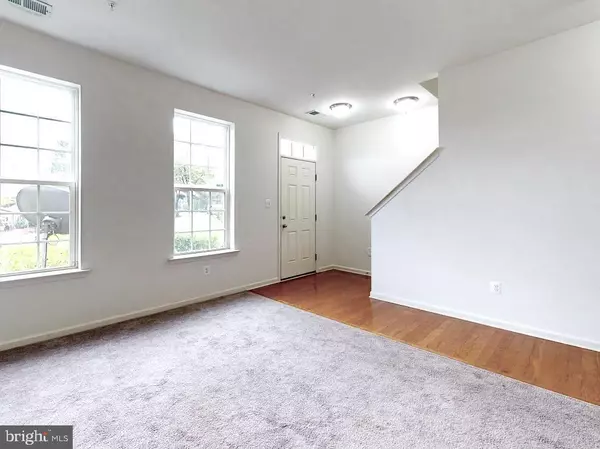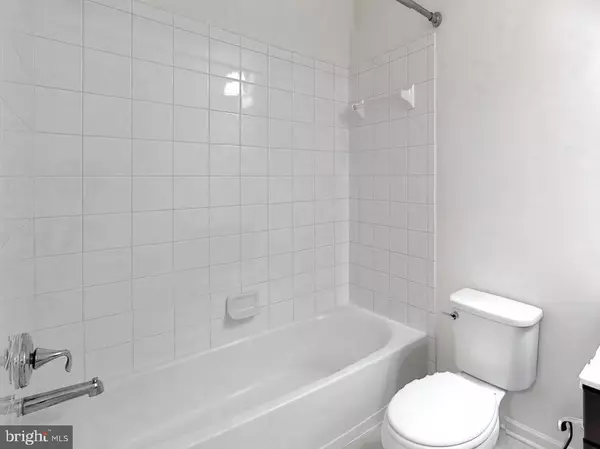$360,000
$360,000
For more information regarding the value of a property, please contact us for a free consultation.
3505 WOODLAKE DR #44 Silver Spring, MD 20904
3 Beds
4 Baths
1,520 SqFt
Key Details
Sold Price $360,000
Property Type Condo
Sub Type Condo/Co-op
Listing Status Sold
Purchase Type For Sale
Square Footage 1,520 sqft
Price per Sqft $236
Subdivision Woodlake Towns Codm
MLS Listing ID MDMC712202
Sold Date 10/09/20
Style Side-by-Side
Bedrooms 3
Full Baths 2
Half Baths 2
Condo Fees $58/mo
HOA Fees $176/mo
HOA Y/N Y
Abv Grd Liv Area 1,520
Originating Board BRIGHT
Year Built 2014
Annual Tax Amount $4,108
Tax Year 2019
Property Description
NEW PRICE !!! on this Remarkably spacious 3 story townhouse with 3 bedrooms, 2 full baths, 2 half baths. Natural sun pouring on to open floor plan which includes stainless appliances, granite counter tops, lots of cabinet space, and basement. 2 car garage is a plus. This home is minutes from downtown Silver Spring, Beltway and not far from BWI Airport. Pool membership is available upon request. Make this house you home !!! FHA being reinstated. Make appointment through showing time Please remove shoes at the door, wear face masks, gloves. Motivated Sellers!
Location
State MD
County Montgomery
Zoning RESIDENTIAL
Rooms
Other Rooms Basement, Bedroom 1, Half Bath
Basement Front Entrance, Full
Interior
Interior Features Breakfast Area, Dining Area, Kitchen - Island, Kitchen - Table Space, Primary Bath(s), Recessed Lighting, Soaking Tub, Sprinkler System, Stall Shower, Upgraded Countertops, Walk-in Closet(s), Window Treatments, Wood Floors
Hot Water Natural Gas
Cooling Central A/C
Flooring Hardwood
Equipment Built-In Microwave, Built-In Range, Dishwasher, Disposal, Dryer - Electric, Icemaker, Oven - Self Cleaning, Oven/Range - Gas, Refrigerator, Stainless Steel Appliances, Washer
Window Features Sliding
Appliance Built-In Microwave, Built-In Range, Dishwasher, Disposal, Dryer - Electric, Icemaker, Oven - Self Cleaning, Oven/Range - Gas, Refrigerator, Stainless Steel Appliances, Washer
Heat Source Natural Gas
Exterior
Parking Features Basement Garage, Garage - Rear Entry, Garage Door Opener, Inside Access
Garage Spaces 2.0
Utilities Available Natural Gas Available, Sewer Available, Water Available
Amenities Available None
Water Access N
Roof Type Shingle
Accessibility None
Total Parking Spaces 2
Garage Y
Building
Story 3
Sewer Public Sewer
Water Public
Architectural Style Side-by-Side
Level or Stories 3
Additional Building Above Grade, Below Grade
Structure Type Dry Wall
New Construction N
Schools
School District Montgomery County Public Schools
Others
Pets Allowed Y
HOA Fee Include Trash,Lawn Care Front,Snow Removal
Senior Community No
Tax ID 160503734494
Ownership Condominium
Acceptable Financing Conventional, FHA
Listing Terms Conventional, FHA
Financing Conventional,FHA
Special Listing Condition Standard
Pets Allowed No Pet Restrictions
Read Less
Want to know what your home might be worth? Contact us for a FREE valuation!

Our team is ready to help you sell your home for the highest possible price ASAP

Bought with Gary C Walker • RE/MAX Realty Services





