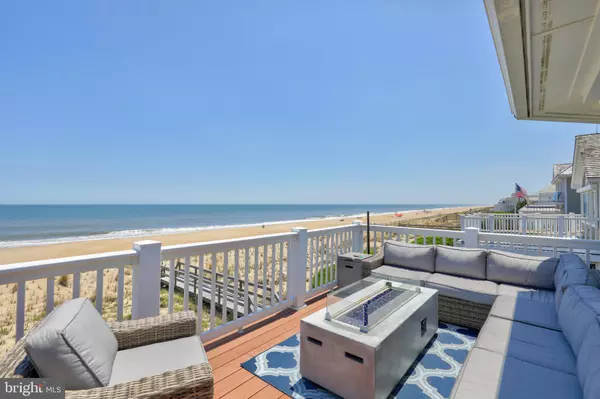$6,000,000
$5,500,000
9.1%For more information regarding the value of a property, please contact us for a free consultation.
39690 HAMPTONS LN North Bethany, DE 19930
5 Beds
6 Baths
4,000 SqFt
Key Details
Sold Price $6,000,000
Property Type Single Family Home
Sub Type Detached
Listing Status Sold
Purchase Type For Sale
Square Footage 4,000 sqft
Price per Sqft $1,500
Subdivision Preserve
MLS Listing ID DESU184256
Sold Date 07/15/21
Style Coastal
Bedrooms 5
Full Baths 5
Half Baths 1
HOA Fees $347/ann
HOA Y/N Y
Abv Grd Liv Area 4,000
Originating Board BRIGHT
Year Built 1992
Annual Tax Amount $3,225
Tax Year 2020
Lot Size 0.270 Acres
Acres 0.27
Lot Dimensions 75.00 x 156.00
Property Description
Rarely offered oceanfront home in The Preserve, North Bethany! Located in private gated community that offers both pool and tennis as well as a guarded beach. This 5 bedroom, 5.5 bath home sits oceanfront and has a private walkway to the sandy beaches of the Atlantic Ocean. Glorious open and spacious living, open and covered decking, screened porch, elevator, garage parking, multiple living areas, grand master suite on top level, fireplace, gourmet kitchen with stunning island and vaulted ceiling, outside shower, storm shutters and sold furnished. This home offers relaxed coastal living at its best in one of Bethany's most desired locations!
Location
State DE
County Sussex
Area Baltimore Hundred (31001)
Zoning MR
Rooms
Other Rooms Foyer
Main Level Bedrooms 1
Interior
Interior Features Built-Ins, Carpet, Ceiling Fan(s), Combination Dining/Living, Combination Kitchen/Dining, Dining Area, Elevator, Floor Plan - Open, Kitchen - Gourmet, Kitchen - Island, Pantry, Stall Shower, Upgraded Countertops, Walk-in Closet(s), Window Treatments, Wine Storage, Other
Hot Water Electric
Heating Heat Pump(s)
Cooling Central A/C
Flooring Carpet, Ceramic Tile, Other
Fireplaces Number 1
Fireplaces Type Double Sided, Gas/Propane
Equipment Built-In Microwave, Cooktop, Dishwasher, Disposal, Dryer, Exhaust Fan, Extra Refrigerator/Freezer, Oven - Double, Range Hood, Stainless Steel Appliances, Refrigerator, Washer, Water Heater
Furnishings Yes
Fireplace Y
Window Features Insulated,Sliding,Storm
Appliance Built-In Microwave, Cooktop, Dishwasher, Disposal, Dryer, Exhaust Fan, Extra Refrigerator/Freezer, Oven - Double, Range Hood, Stainless Steel Appliances, Refrigerator, Washer, Water Heater
Heat Source Electric
Laundry Main Floor, Lower Floor
Exterior
Exterior Feature Deck(s), Porch(es), Screened
Parking Features Garage - Front Entry, Garage Door Opener, Oversized
Garage Spaces 6.0
Utilities Available Cable TV, Phone Available
Amenities Available Common Grounds, Gated Community, Pool - Outdoor, Water/Lake Privileges, Tennis Courts, Beach
Waterfront Description Sandy Beach
Water Access Y
Water Access Desc Private Access
View Ocean, Panoramic, Water
Roof Type Shake
Accessibility Elevator
Porch Deck(s), Porch(es), Screened
Road Frontage Private
Attached Garage 2
Total Parking Spaces 6
Garage Y
Building
Lot Description Landscaping, Premium, No Thru Street
Story 3
Foundation Pilings, Slab
Sewer Public Sewer
Water Public
Architectural Style Coastal
Level or Stories 3
Additional Building Above Grade, Below Grade
New Construction N
Schools
School District Indian River
Others
Pets Allowed Y
Senior Community No
Tax ID 134-09.00-949.00
Ownership Fee Simple
SqFt Source Estimated
Security Features Exterior Cameras
Acceptable Financing Cash, Conventional
Horse Property N
Listing Terms Cash, Conventional
Financing Cash,Conventional
Special Listing Condition Standard
Pets Allowed No Pet Restrictions
Read Less
Want to know what your home might be worth? Contact us for a FREE valuation!

Our team is ready to help you sell your home for the highest possible price ASAP

Bought with MARTHA LOWE • Long & Foster Real Estate, Inc.





