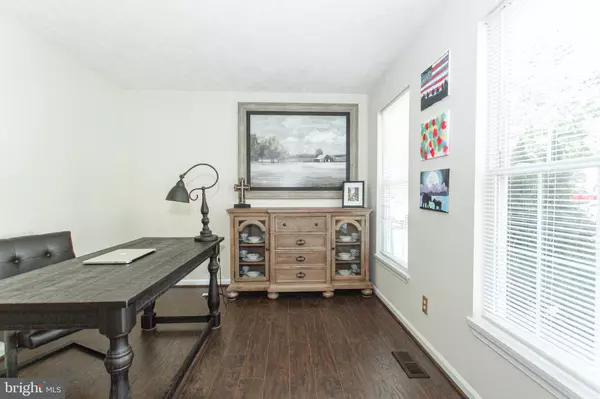$303,750
$300,000
1.3%For more information regarding the value of a property, please contact us for a free consultation.
11803 OAKHURST DR Fredericksburg, VA 22407
3 Beds
3 Baths
1,805 SqFt
Key Details
Sold Price $303,750
Property Type Single Family Home
Sub Type Detached
Listing Status Sold
Purchase Type For Sale
Square Footage 1,805 sqft
Price per Sqft $168
Subdivision Smoketree
MLS Listing ID VASP222558
Sold Date 07/22/20
Style Colonial
Bedrooms 3
Full Baths 2
Half Baths 1
HOA Fees $10/ann
HOA Y/N Y
Abv Grd Liv Area 1,805
Originating Board BRIGHT
Year Built 1995
Annual Tax Amount $2,162
Tax Year 2020
Lot Size 0.321 Acres
Acres 0.32
Property Description
This home is a must see! Comfortable 2 level colonial with 3 bedrooms, 2.5 bathrooms and 2 car garage with storage area. The eat-in kitchen offers newer appliances and leads to the large fenced in backyard. Do not miss seeing the large walk-in pantry! This is a traditional floor plan with sitting room/office, separate dining room in the front of the house and kitchen, table space and family room on the back. The Family room has a cozy stone gas fireplace. The main level offers new durable vinyl plank flooring throughout. New tile floor in the convenient main level powder room. The large master bedroom has a walk-in closet and full master bathroom, which has duel vanity, soaking jetted tub and separate shower. Bedrooms 2 and 3 are also nicely sized and share the hall bathroom. The large fenced in backyard offers plenty of shade and is prefect relaxing on a summer evening or for grilling and entertaining friends. Great location! Close to shopping, commuter lot and VRE. You will not want to miss this one. Schedule a viewing today.
Location
State VA
County Spotsylvania
Zoning R1
Rooms
Other Rooms Dining Room, Primary Bedroom, Bedroom 2, Bedroom 3, Kitchen, Family Room, Office, Primary Bathroom
Interior
Interior Features Ceiling Fan(s), Family Room Off Kitchen, Floor Plan - Traditional, Formal/Separate Dining Room, Kitchen - Eat-In, Kitchen - Table Space, Primary Bath(s), Pantry, Soaking Tub, Stall Shower, Walk-in Closet(s), Window Treatments, Other
Hot Water Electric
Heating Heat Pump(s)
Cooling Heat Pump(s)
Fireplaces Number 1
Fireplaces Type Stone, Fireplace - Glass Doors, Gas/Propane, Mantel(s)
Equipment Built-In Microwave, Dishwasher, Disposal, Dryer, Oven/Range - Electric, Refrigerator, Washer, Water Heater
Fireplace Y
Appliance Built-In Microwave, Dishwasher, Disposal, Dryer, Oven/Range - Electric, Refrigerator, Washer, Water Heater
Heat Source Electric
Laundry Main Floor
Exterior
Parking Features Additional Storage Area, Garage - Front Entry, Garage Door Opener, Inside Access
Garage Spaces 2.0
Amenities Available Basketball Courts, Common Grounds
Water Access N
Roof Type Asphalt,Shingle
Accessibility None
Attached Garage 2
Total Parking Spaces 2
Garage Y
Building
Story 2
Foundation Crawl Space
Sewer Public Sewer
Water Public
Architectural Style Colonial
Level or Stories 2
Additional Building Above Grade, Below Grade
New Construction N
Schools
Elementary Schools Harrison Road
Middle Schools Freedom
High Schools Riverbend
School District Spotsylvania County Public Schools
Others
HOA Fee Include Common Area Maintenance
Senior Community No
Tax ID 22S1-151-
Ownership Fee Simple
SqFt Source Assessor
Acceptable Financing Cash, Conventional, FHA, USDA, VA
Listing Terms Cash, Conventional, FHA, USDA, VA
Financing Cash,Conventional,FHA,USDA,VA
Special Listing Condition Standard
Read Less
Want to know what your home might be worth? Contact us for a FREE valuation!

Our team is ready to help you sell your home for the highest possible price ASAP

Bought with Lyndsey Cecil Daigle • Weichert, REALTORS





