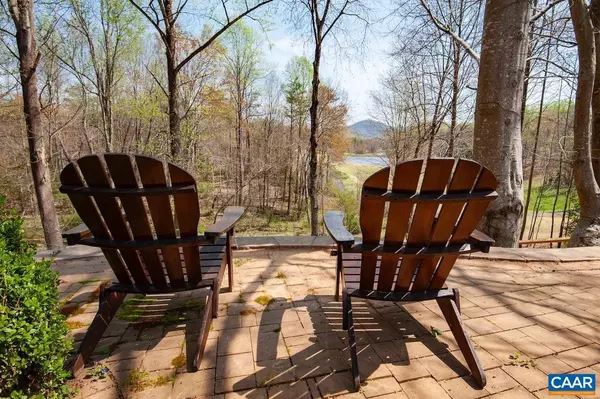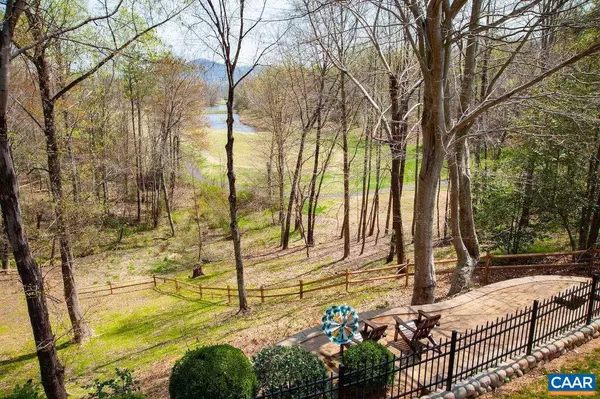$569,000
$569,000
For more information regarding the value of a property, please contact us for a free consultation.
168 CLUB HIGHLAND Nellysford, VA 22958
4 Beds
4 Baths
3,618 SqFt
Key Details
Sold Price $569,000
Property Type Single Family Home
Sub Type Detached
Listing Status Sold
Purchase Type For Sale
Square Footage 3,618 sqft
Price per Sqft $157
Subdivision Unknown
MLS Listing ID 617694
Sold Date 09/23/21
Style Contemporary
Bedrooms 4
Full Baths 3
Half Baths 1
HOA Fees $151/ann
HOA Y/N Y
Abv Grd Liv Area 3,118
Originating Board CAAR
Year Built 2000
Annual Tax Amount $3,475
Tax Year 2021
Lot Size 0.910 Acres
Acres 0.91
Property Description
Great location, views, and amenities! Perched above the golf course with long range views of golf, lakes, mountains, and woods. Seasonal views are truly amazing and fully foliated views are equally as special; feels much like a ?tree house? with wonderful privacy which is perfect for outdoor living, bird watching, and soaking in the hot tub. Privacy is further enhanced by having a second lot that was combined into one large parcel AND by being at the very end of the drive. Ideal location to walk to Lake Monocan, club house, pool, and farmers market. Many extras: vaulted ceiling, hardwood floors, open flow, stone fireplace, optional 5th bedroom or home office (with fiber optic internet!), family room, garage, lots of storage, and more. Go and do with NO maintenance worries - lawn is done for you in Club Highland!,Painted Cabinets,Quartz Counter,White Cabinets,Fireplace in Great Room
Location
State VA
County Nelson
Zoning RPC
Rooms
Other Rooms Dining Room, Primary Bedroom, Kitchen, Family Room, Foyer, Breakfast Room, Exercise Room, Great Room, Laundry, Office, Primary Bathroom, Full Bath, Half Bath, Additional Bedroom
Basement Fully Finished, Full, Heated, Walkout Level, Windows
Main Level Bedrooms 1
Interior
Interior Features Walk-in Closet(s), WhirlPool/HotTub, Breakfast Area, Pantry, Recessed Lighting, Entry Level Bedroom, Primary Bath(s)
Heating Central, Heat Pump(s)
Cooling Programmable Thermostat, Central A/C
Flooring Carpet, Ceramic Tile, Hardwood
Fireplaces Number 1
Fireplaces Type Fireplace - Glass Doors, Stone, Wood
Equipment Dryer, Washer, Dishwasher, Disposal, Oven/Range - Electric, Microwave, Refrigerator
Fireplace Y
Window Features Screens
Appliance Dryer, Washer, Dishwasher, Disposal, Oven/Range - Electric, Microwave, Refrigerator
Heat Source None
Exterior
Exterior Feature Deck(s), Patio(s), Porch(es)
Parking Features Other, Garage - Front Entry
Fence Other, Decorative, Split Rail, Partially
Amenities Available Tot Lots/Playground, Tennis Courts, Beach, Club House, Exercise Room, Golf Club, Lake, Picnic Area, Swimming Pool, Volleyball Courts, Jog/Walk Path
View Mountain, Water, Trees/Woods, Golf Course
Roof Type Composite
Street Surface Other
Accessibility None
Porch Deck(s), Patio(s), Porch(es)
Garage Y
Building
Lot Description Landscaping, Private, Partly Wooded
Story 2
Foundation Concrete Perimeter
Sewer Public Sewer
Water Public
Architectural Style Contemporary
Level or Stories 2
Additional Building Above Grade, Below Grade
Structure Type Vaulted Ceilings,Cathedral Ceilings
New Construction N
Schools
Elementary Schools Rockfish
Middle Schools Nelson
High Schools Nelson
School District Nelson County Public Schools
Others
HOA Fee Include Common Area Maintenance,Insurance,Pool(s),Management,Reserve Funds,Road Maintenance,Snow Removal,Lawn Maintenance
Senior Community No
Ownership Other
Security Features Smoke Detector
Special Listing Condition Standard
Read Less
Want to know what your home might be worth? Contact us for a FREE valuation!

Our team is ready to help you sell your home for the highest possible price ASAP

Bought with JOSH TRACY • REAL ESTATE III - WEST




