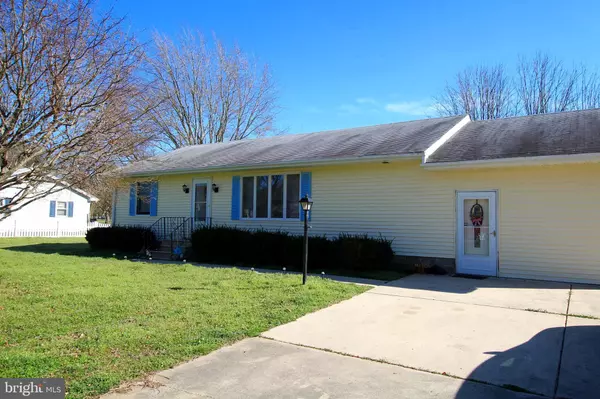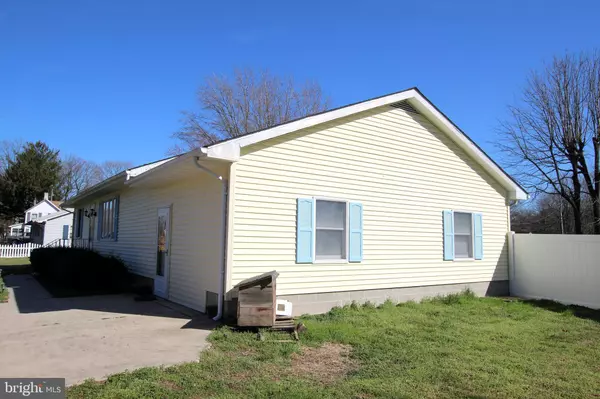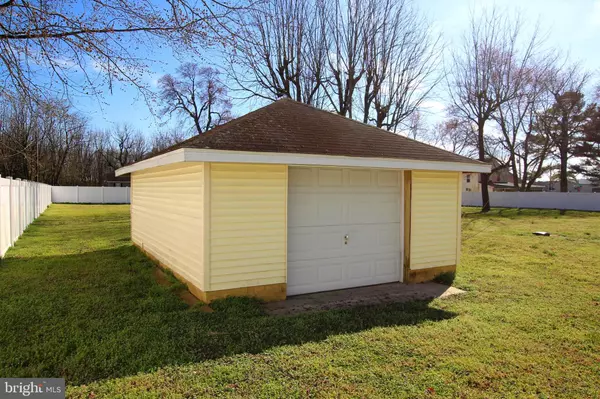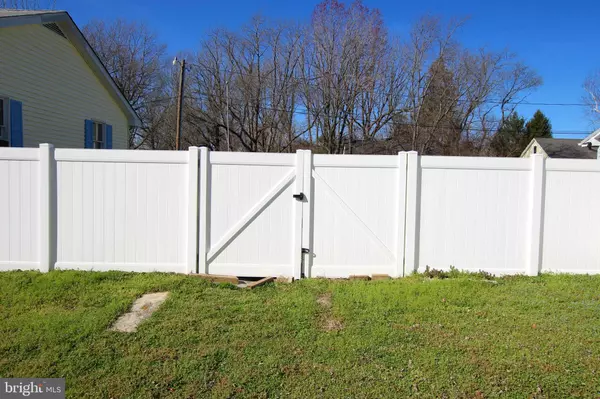$250,000
$250,000
For more information regarding the value of a property, please contact us for a free consultation.
18860 SMALL AVE Lincoln, DE 19960
2 Beds
2 Baths
1,232 SqFt
Key Details
Sold Price $250,000
Property Type Single Family Home
Sub Type Detached
Listing Status Sold
Purchase Type For Sale
Square Footage 1,232 sqft
Price per Sqft $202
Subdivision Lincoln
MLS Listing ID DESU175546
Sold Date 07/15/21
Style Ranch/Rambler
Bedrooms 2
Full Baths 2
HOA Y/N N
Abv Grd Liv Area 1,232
Originating Board BRIGHT
Year Built 1988
Annual Tax Amount $775
Tax Year 2020
Lot Size 0.741 Acres
Acres 0.74
Lot Dimensions 150' (front) x 222' (right) x 142' (rear) x 218' (left)
Property Description
Bring your ideas to this flexible purpose home on a double lot in the quiet town of Lincoln. New vinyl six foot fence encloses the entire back yard and has a gate to access a detached garage in backyard that is great for a vehicle or storage. Backyard is wide open as space to expand the home or adding outdoor living area. Two person spa was recently serviced and works great. Home offers one story ranch style living with two bedrooms, two bathrooms, kitchen/dining area, living room, and flexible space for workout or office area. Newer riding lawn mower included with acceptable offer!
Location
State DE
County Sussex
Area Cedar Creek Hundred (31004)
Zoning AR-1
Rooms
Main Level Bedrooms 2
Interior
Interior Features Bar, Carpet, Dining Area, Entry Level Bedroom, Floor Plan - Open, Primary Bath(s), Stall Shower
Hot Water Electric
Heating Baseboard - Electric
Cooling Window Unit(s)
Flooring Carpet
Equipment Dryer, Dishwasher, Dryer - Electric, Oven/Range - Electric, Washer, Water Heater
Appliance Dryer, Dishwasher, Dryer - Electric, Oven/Range - Electric, Washer, Water Heater
Heat Source Electric
Laundry Has Laundry
Exterior
Parking Features Additional Storage Area
Garage Spaces 5.0
Fence Vinyl
Water Access N
Roof Type Asphalt
Accessibility None
Total Parking Spaces 5
Garage Y
Building
Lot Description Additional Lot(s), Rear Yard, Partly Wooded, Cleared
Story 1
Foundation Crawl Space
Sewer Gravity Sept Fld
Water Well
Architectural Style Ranch/Rambler
Level or Stories 1
Additional Building Above Grade, Below Grade
Structure Type Dry Wall
New Construction N
Schools
Elementary Schools Mispillion
Middle Schools Milford Central Academy
High Schools Milford
School District Milford
Others
Pets Allowed Y
Senior Community No
Tax ID 230-06.17-31.01
Ownership Fee Simple
SqFt Source Estimated
Acceptable Financing Cash, Conventional, FHA, VA, USDA
Listing Terms Cash, Conventional, FHA, VA, USDA
Financing Cash,Conventional,FHA,VA,USDA
Special Listing Condition Standard
Pets Allowed Dogs OK, Cats OK
Read Less
Want to know what your home might be worth? Contact us for a FREE valuation!

Our team is ready to help you sell your home for the highest possible price ASAP

Bought with Breanna Hopkins • RE/MAX Eagle Realty




