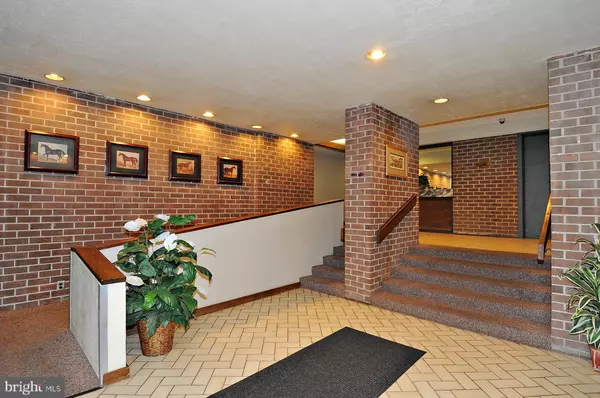$99,500
$106,900
6.9%For more information regarding the value of a property, please contact us for a free consultation.
10850 GREEN MOUNTAIN CIR #215 Columbia, MD 21044
1 Bed
1 Bath
746 SqFt
Key Details
Sold Price $99,500
Property Type Condo
Sub Type Condo/Co-op
Listing Status Sold
Purchase Type For Sale
Square Footage 746 sqft
Price per Sqft $133
Subdivision Wilde Lake
MLS Listing ID MDHW291916
Sold Date 05/19/21
Style Unit/Flat
Bedrooms 1
Full Baths 1
Condo Fees $529/mo
HOA Fees $19/ann
HOA Y/N Y
Abv Grd Liv Area 746
Originating Board BRIGHT
Year Built 1982
Annual Tax Amount $1,187
Tax Year 2020
Property Description
ALL COVID RULES APPLY. MASKS MUST BE WORN AT ALL TIMES. PLEASE LIMIT THE NUMBER OF VISITORS TO AGENT AND BUYERS ONLY. This is a large one bedroom with fresh paint, new carpet over parquet flooring. Large walk-in closet in Primary bedroom. Bright and sunny living room with triple slide allowing easy access to private balcony. Dining Room is adjacent to kitchen and allows for easy entertaining in the spacious living area. Landscaped grounds, handicap access, lobby, elevator and ample parking. Enjoy carefree living in a secure elevator building, Close proximity to Columbia Mall, Toby's Dinner Theater, Merriweather Post Pavilion, and walking distance to Columbia Athletic Club, shopping centers and Wild Lake Park. Close to major commuter routes, Rt. 29, Rt. 32, I-70 and I-95. CONDO FEE INCLUDES ALL UTILITIES (Gas, Electric, Water & Insurance)
Location
State MD
County Howard
Zoning NT
Rooms
Main Level Bedrooms 1
Interior
Interior Features Combination Dining/Living, Floor Plan - Open, Carpet, Elevator, Kitchen - Galley, Tub Shower, Walk-in Closet(s)
Hot Water Natural Gas
Heating Forced Air
Cooling Central A/C
Flooring Carpet
Equipment Disposal, Dishwasher, Range Hood, Refrigerator, Stove
Fireplace N
Appliance Disposal, Dishwasher, Range Hood, Refrigerator, Stove
Heat Source Natural Gas
Laundry Common
Exterior
Exterior Feature Balcony
Amenities Available Common Grounds, Community Center, Elevator, Golf Course Membership Available, Lake, Pool - Outdoor, Tot Lots/Playground, Other, Security
Water Access N
Accessibility Elevator
Porch Balcony
Garage N
Building
Story 1
Unit Features Mid-Rise 5 - 8 Floors
Sewer Public Sewer
Water Public
Architectural Style Unit/Flat
Level or Stories 1
Additional Building Above Grade, Below Grade
New Construction N
Schools
School District Howard County Public School System
Others
Pets Allowed Y
HOA Fee Include Air Conditioning,Heat,Management,Lawn Maintenance,Snow Removal,Trash,Laundry,All Ground Fee,Common Area Maintenance,Gas,Electricity,Ext Bldg Maint,Sewer,Water
Senior Community No
Tax ID 1415064137
Ownership Condominium
Security Features Main Entrance Lock
Special Listing Condition Standard
Pets Allowed Size/Weight Restriction
Read Less
Want to know what your home might be worth? Contact us for a FREE valuation!

Our team is ready to help you sell your home for the highest possible price ASAP

Bought with Robert J Chew • Berkshire Hathaway HomeServices PenFed Realty




