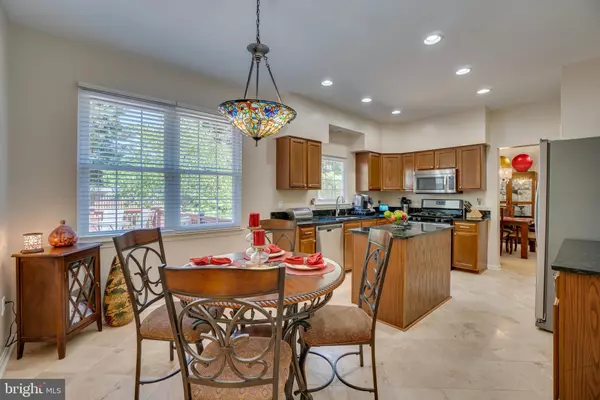$430,000
$420,000
2.4%For more information regarding the value of a property, please contact us for a free consultation.
31 WESTHAMPTON CT Stafford, VA 22554
5 Beds
4 Baths
2,974 SqFt
Key Details
Sold Price $430,000
Property Type Single Family Home
Sub Type Detached
Listing Status Sold
Purchase Type For Sale
Square Footage 2,974 sqft
Price per Sqft $144
Subdivision Manors Of Park Ridge
MLS Listing ID VAST222038
Sold Date 06/30/20
Style Colonial
Bedrooms 5
Full Baths 3
Half Baths 1
HOA Fees $53/qua
HOA Y/N Y
Abv Grd Liv Area 2,224
Originating Board BRIGHT
Year Built 1995
Annual Tax Amount $3,484
Tax Year 2019
Lot Size 0.279 Acres
Acres 0.28
Property Description
No further showings after 8p 6/3 - Offers due by noon 6/4!You will be WOWED by this beautiful colonial in the sought after Manors of Park Ridge. Located on a quiet cul-de-sac, 31 Westhampton has everything you are looking for and more! As you walk in you will be greeted by a 2 story foyer with lots of natural light and a hardwood entry (professionally refinished this spring). Beautiful open kitchen features ceramic tile floors, granite counters, stainless steel appliances, center island, large pantry, and ample space for a table. Off the kitchen is the family room with a wood burning fireplace and sliding doors to the backyard. You'll also find a separate living and dining area on the main level with amazing trim work and chair and crown molding. Upstairs the master bedroom boasts a vaulted ceiling, walk in closet, and impressive master bath with several updates. 3 additional roomy bedrooms, a full bath, and everyone's favorite... a bedroom level laundry room. There is additional storage above the garage accessed from the bedroom level. The finished basement features a rec room with a bar/kitchenette, a 5th bedroom (NTC), and a full bath. There are built-ins with shelving for your collections or library, and another small workshop/craft room. The tree-lined backyard provides privacy when you step outside to the spacious back deck, where you can enjoy summer barbecues or quiet mornings with your coffee. The fenced rear yard is perfect for the kiddos or the furry family members. As an added bonus this home has a whole home - gas powered generator for peace of mind if bad weather hits. Fresh neutral paint gives you a clean pallete to bring in your style and personal touches.Park Ridge community offers an outdoor community pool, walking paths and a tot lot, basketball courts, soccer fields and more. Located close to schools, library, parks, pool, shopping, and minutes from I95 and commuter lots.
Location
State VA
County Stafford
Zoning R1
Rooms
Basement Full, Fully Finished
Interior
Interior Features Attic, Breakfast Area, Built-Ins, Chair Railings, Dining Area, Family Room Off Kitchen, Kitchen - Table Space, Walk-in Closet(s), Water Treat System
Hot Water Natural Gas
Heating Forced Air
Cooling Central A/C
Fireplaces Number 1
Equipment Built-In Microwave, Dishwasher, Disposal, Dryer, Oven/Range - Gas, Refrigerator, Stove, Washer
Fireplace Y
Appliance Built-In Microwave, Dishwasher, Disposal, Dryer, Oven/Range - Gas, Refrigerator, Stove, Washer
Heat Source Natural Gas
Laundry Upper Floor
Exterior
Parking Features Garage - Front Entry, Garage Door Opener
Garage Spaces 6.0
Amenities Available Basketball Courts, Common Grounds, Jog/Walk Path, Pool - Outdoor, Soccer Field, Tot Lots/Playground
Water Access N
Roof Type Architectural Shingle
Accessibility None
Attached Garage 2
Total Parking Spaces 6
Garage Y
Building
Story 3
Sewer Public Sewer
Water Public
Architectural Style Colonial
Level or Stories 3
Additional Building Above Grade, Below Grade
New Construction N
Schools
School District Stafford County Public Schools
Others
Senior Community No
Tax ID 20-S-26- -85
Ownership Fee Simple
SqFt Source Assessor
Acceptable Financing Cash, Conventional, FHA, VA
Listing Terms Cash, Conventional, FHA, VA
Financing Cash,Conventional,FHA,VA
Special Listing Condition Standard
Read Less
Want to know what your home might be worth? Contact us for a FREE valuation!

Our team is ready to help you sell your home for the highest possible price ASAP

Bought with John E Montemayor • Century 21 Redwood Realty





