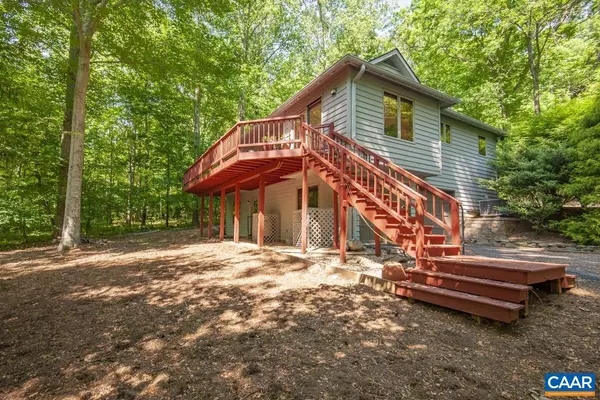$415,000
$399,000
4.0%For more information regarding the value of a property, please contact us for a free consultation.
442 FOOTHILLS DR DR Nellysford, VA 22958
4 Beds
3 Baths
2,080 SqFt
Key Details
Sold Price $415,000
Property Type Single Family Home
Sub Type Detached
Listing Status Sold
Purchase Type For Sale
Square Footage 2,080 sqft
Price per Sqft $199
Subdivision Unknown
MLS Listing ID 618046
Sold Date 07/19/21
Style Contemporary
Bedrooms 4
Full Baths 3
Condo Fees $1,820
HOA Y/N Y
Abv Grd Liv Area 1,480
Originating Board CAAR
Year Built 1987
Annual Tax Amount $1,789
Tax Year 2021
Lot Size 1.850 Acres
Acres 1.85
Property Description
Retreat to the privacy and wooded canopy of this well-built 4 bedroom/3 bath home on a large 1.85 acre lot in the Stoney Creek foothills! Living room features wood fireplace and vaulted ceilings, and is adjacent to dining room and kitchen. Great for entertaining, the large deck spans the width of the rear with access from the dining room, living room, and first floor master bedroom. Skylights in the first floor bathrooms bring in natural light. Ample parking accented with native boulders, plus a 2-car basement garage, make hosting friends and family even easier. With its 2 bedrooms and full bathroom downstairs, the finished walkout basement could be easily converted to an in-law suite. Downstairs walk-in closet is great for bulk item storage. New HVAC installed in summer of 2020 is tricked out with electronic air filtering and a supplemental dehumidifying system. Laminate floors in basement hallway and kitchen installed in 2021. Property is within the Firefly Fiber internet service area.,Formica Counter,Fireplace in Living Room
Location
State VA
County Nelson
Zoning RPC
Rooms
Other Rooms Living Room, Dining Room, Primary Bedroom, Kitchen, Primary Bathroom, Full Bath, Additional Bedroom
Basement Fully Finished, Heated, Interior Access, Outside Entrance, Partially Finished, Walkout Level
Main Level Bedrooms 2
Interior
Interior Features Skylight(s), Breakfast Area, Pantry, Entry Level Bedroom
Heating Central, Heat Pump(s)
Cooling Central A/C, Heat Pump(s)
Flooring Carpet, Hardwood, Laminated, Tile/Brick
Fireplaces Number 1
Fireplaces Type Wood
Equipment Dryer, Washer, Dishwasher, Oven/Range - Gas, Microwave, Refrigerator
Fireplace Y
Appliance Dryer, Washer, Dishwasher, Oven/Range - Gas, Microwave, Refrigerator
Exterior
Exterior Feature Deck(s), Porch(es)
Parking Features Garage - Side Entry, Basement Garage
View Trees/Woods
Roof Type Architectural Shingle
Accessibility None
Porch Deck(s), Porch(es)
Road Frontage Private
Garage N
Building
Lot Description Sloping, Trees/Wooded
Story 1
Foundation Block
Sewer Septic Exists
Water Well
Architectural Style Contemporary
Level or Stories 1
Additional Building Above Grade, Below Grade
Structure Type Vaulted Ceilings,Cathedral Ceilings
New Construction N
Schools
Elementary Schools Rockfish
Middle Schools Nelson
High Schools Nelson
School District Nelson County Public Schools
Others
Ownership Other
Special Listing Condition Standard
Read Less
Want to know what your home might be worth? Contact us for a FREE valuation!

Our team is ready to help you sell your home for the highest possible price ASAP

Bought with Default Agent • Default Office




