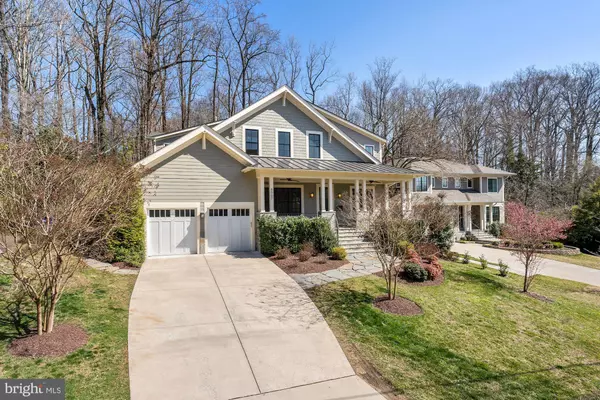$2,250,000
$2,150,000
4.7%For more information regarding the value of a property, please contact us for a free consultation.
6507 PYLE RD Bethesda, MD 20817
5 Beds
6 Baths
6,257 SqFt
Key Details
Sold Price $2,250,000
Property Type Single Family Home
Sub Type Detached
Listing Status Sold
Purchase Type For Sale
Square Footage 6,257 sqft
Price per Sqft $359
Subdivision Merrimack Park
MLS Listing ID MDMC749346
Sold Date 05/28/21
Style Colonial
Bedrooms 5
Full Baths 5
Half Baths 1
HOA Y/N N
Abv Grd Liv Area 4,332
Originating Board BRIGHT
Year Built 2016
Annual Tax Amount $20,812
Tax Year 2020
Lot Size 0.401 Acres
Acres 0.4
Property Description
Stunning & sunny colonial perfectly perched on large, fenced lot backing to trees for privacy! High ceilings, gleaming wood floors, open entertainers floorplan with family room with stone gas fireplace, expansive kitchen with breakfast area with built in window seat, " L" shaped marble island in the state of the art white chefs kitchen with premium appliances, butlers pantry with wine fridge and huge pantry, gracious formal LR/DR, den/ library tucked away from the action for concentration on zooms, all bedrooms have their own private baths, unbelievable closet space, fully finished LL w/side entrance. Dog lovers rejoice as there is ample space for them to run and there is a side pen area. Serene rear terrace to enjoy the mature trees. Immaculate, move in condition! Oversized welcoming stone front porch- not to be missed! Merrimack Pool a half block away! Great location near Bannockburn ES and major commuting routes to DC & VA! In Whitman/Pyle/Bannockburn schools.
Location
State MD
County Montgomery
Zoning R60
Rooms
Basement Other, Daylight, Partial, Fully Finished, Outside Entrance, Side Entrance, Sump Pump, Walkout Stairs
Interior
Interior Features Breakfast Area, Butlers Pantry, Crown Moldings, Family Room Off Kitchen, Floor Plan - Open, Formal/Separate Dining Room, Kitchen - Eat-In, Kitchen - Gourmet, Kitchen - Island, Kitchen - Table Space, Primary Bath(s), Pantry, Upgraded Countertops, Walk-in Closet(s), Wet/Dry Bar, Wine Storage, Wood Floors
Hot Water Natural Gas
Heating Forced Air, Zoned
Cooling Central A/C, Zoned
Flooring Hardwood, Ceramic Tile, Carpet
Fireplaces Number 1
Fireplaces Type Mantel(s), Stone, Gas/Propane
Equipment Cooktop, Dishwasher, Disposal, Dryer - Front Loading, Exhaust Fan, Oven - Double, Oven - Wall, Oven/Range - Gas, Range Hood, Refrigerator, Six Burner Stove, Stainless Steel Appliances, Washer - Front Loading, Microwave
Fireplace Y
Appliance Cooktop, Dishwasher, Disposal, Dryer - Front Loading, Exhaust Fan, Oven - Double, Oven - Wall, Oven/Range - Gas, Range Hood, Refrigerator, Six Burner Stove, Stainless Steel Appliances, Washer - Front Loading, Microwave
Heat Source Natural Gas
Laundry Upper Floor
Exterior
Exterior Feature Patio(s), Terrace
Parking Features Garage - Front Entry
Garage Spaces 2.0
Fence Rear, Wood
Water Access N
View Trees/Woods, Scenic Vista
Roof Type Architectural Shingle
Accessibility Other
Porch Patio(s), Terrace
Attached Garage 2
Total Parking Spaces 2
Garage Y
Building
Lot Description Backs to Trees, Backs - Parkland
Story 3
Sewer Public Sewer
Water Public
Architectural Style Colonial
Level or Stories 3
Additional Building Above Grade, Below Grade
New Construction N
Schools
Elementary Schools Bannockburn
Middle Schools Thomas W. Pyle
High Schools Walt Whitman
School District Montgomery County Public Schools
Others
Senior Community No
Tax ID 160700625154
Ownership Fee Simple
SqFt Source Assessor
Special Listing Condition Standard
Read Less
Want to know what your home might be worth? Contact us for a FREE valuation!

Our team is ready to help you sell your home for the highest possible price ASAP

Bought with Michael E Shapiro • Compass





