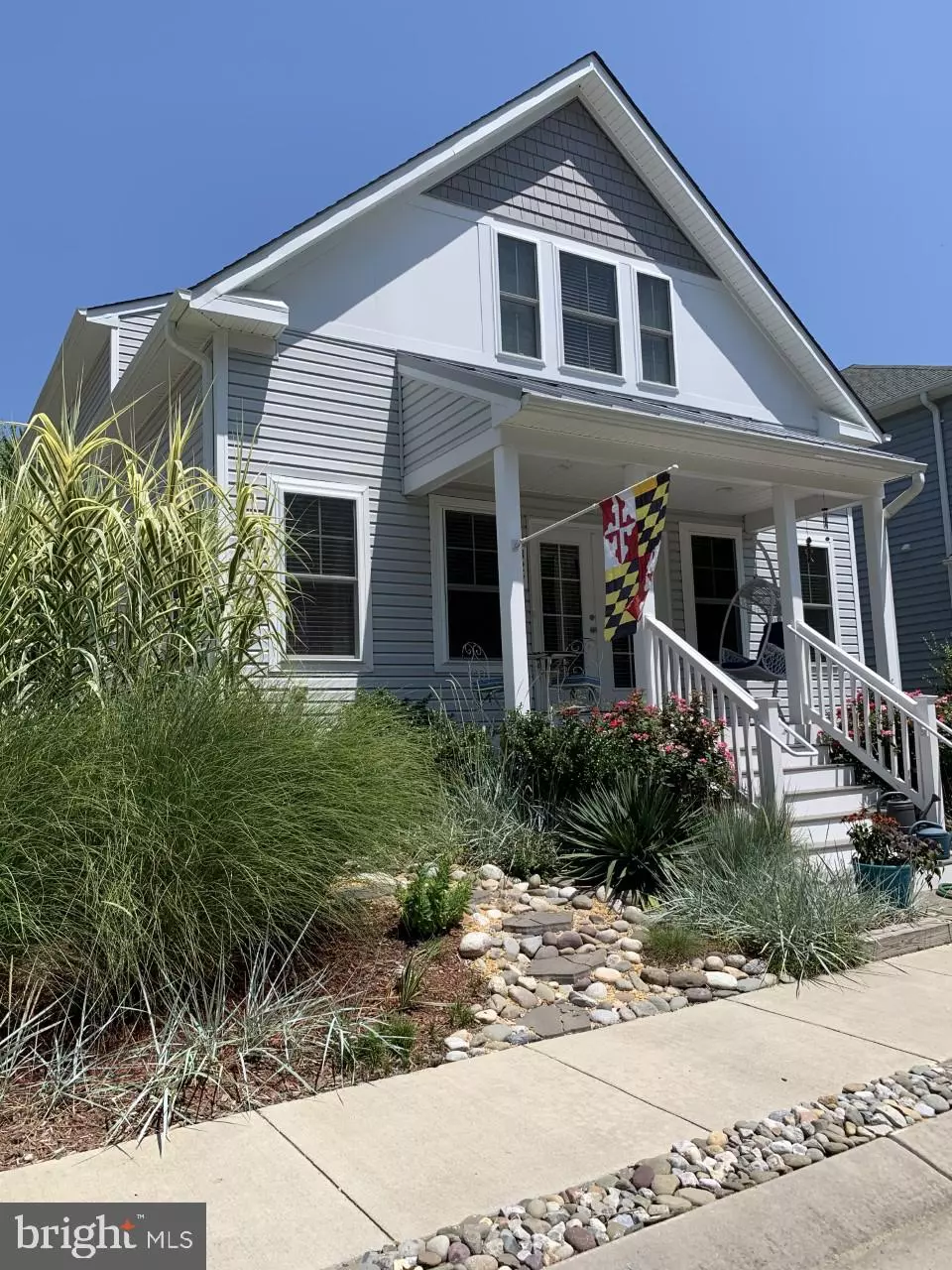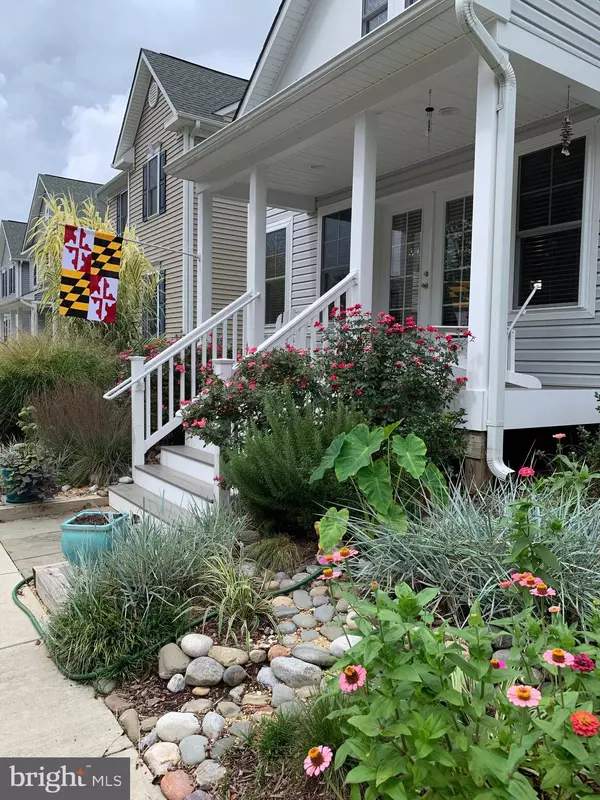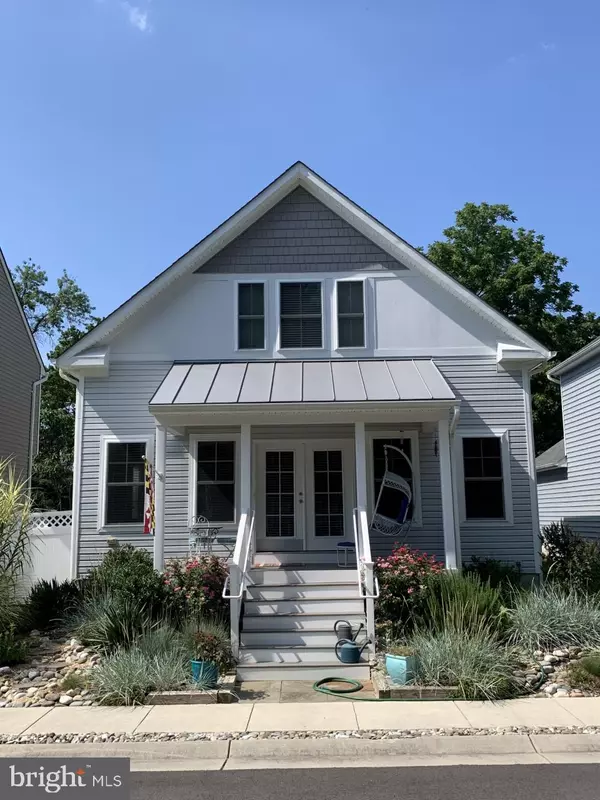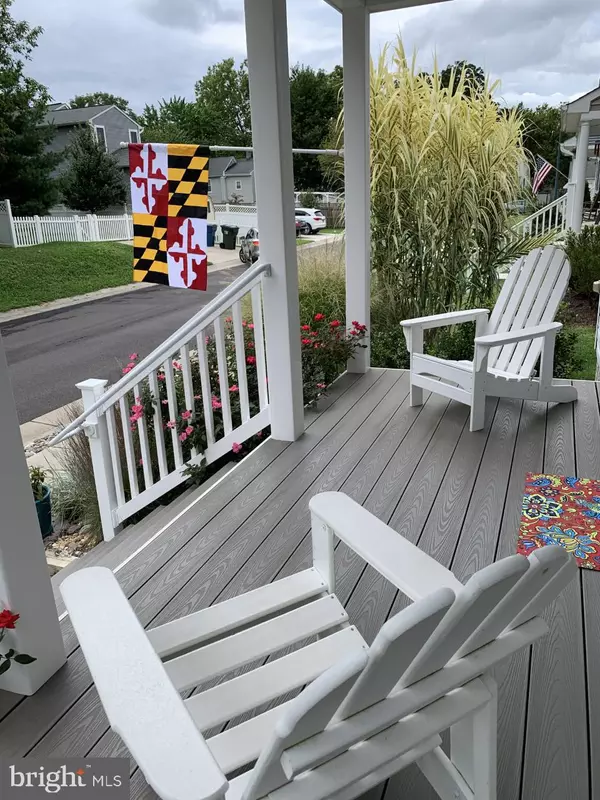$344,000
$344,000
For more information regarding the value of a property, please contact us for a free consultation.
327 HOLLIS CIR Easton, MD 21601
4 Beds
3 Baths
2,226 SqFt
Key Details
Sold Price $344,000
Property Type Single Family Home
Sub Type Detached
Listing Status Sold
Purchase Type For Sale
Square Footage 2,226 sqft
Price per Sqft $154
Subdivision Locust Commons
MLS Listing ID MDTA139122
Sold Date 10/07/20
Style Coastal
Bedrooms 4
Full Baths 2
Half Baths 1
HOA Fees $33/ann
HOA Y/N Y
Abv Grd Liv Area 2,226
Originating Board BRIGHT
Year Built 2016
Annual Tax Amount $3,432
Tax Year 2019
Lot Size 4,855 Sqft
Acres 0.11
Property Description
Unique in town New Construction - stick built by William Douglas Associates, Inc. in 2016. Location 2 blocks back from Trinity Church on Goldsborough. Walk (or bike) to everything! - Farmers Market, Church, Restaurants, Shops, Tidewater Inn, AvalonTheatre, Post Office, Library, etc. Quiet newer circle with just 7 homes - backs to woods. Wide stairs leading up to front porch which has double doors opening to - Living Room / Dining Room / Kitchen Combination - Open Coastal Living Feel! 9' Ceilings on first floor. Master Bedroom with soaking tub and separate shower. Abundance of natural light from windows & doors all offering matching custom blinds. Large 2nd floor bedrooms with walk in closets. Home offers convenient clean / dry / lighted storage space - "Conditioned Crawl Space"- Direct access from stairs off kitchen. Recessed lighting in kitchen and front porch ceiling. Oversized 2 car garage with 8' high door. Custom hanging shelving conveys & workbench. Oversized concrete driveway. Side yard with patio (patio furniture here conveys if desired), raised bed for garden and vinyl privacy fence. Low maintenance & Impeccably maintained- giving you more time to spend elsewhere. Priced to Go! Owners are both licensed Maryland Realtors. **Willing to offer Buyer Closing Cost help and also willing to sell completely furnished for right Contract Price
Location
State MD
County Talbot
Zoning RESIDENTIAL
Direction South
Rooms
Other Rooms Living Room, Bedroom 2, Bedroom 3, Bedroom 4, Kitchen, Bedroom 1, Laundry, Full Bath
Basement Other
Main Level Bedrooms 1
Interior
Interior Features Combination Dining/Living, Combination Kitchen/Living, Floor Plan - Open, Kitchen - Island, Pantry, Recessed Lighting, Sprinkler System, Window Treatments, Wood Floors
Hot Water Electric
Heating Heat Pump(s)
Cooling Central A/C
Equipment Built-In Microwave, Disposal, Dishwasher, Dryer - Front Loading, Exhaust Fan, Icemaker, Stove, Washer - Front Loading, Water Dispenser
Appliance Built-In Microwave, Disposal, Dishwasher, Dryer - Front Loading, Exhaust Fan, Icemaker, Stove, Washer - Front Loading, Water Dispenser
Heat Source Electric
Laundry Main Floor
Exterior
Exterior Feature Deck(s), Patio(s), Porch(es)
Parking Features Garage - Rear Entry, Garage Door Opener, Additional Storage Area, Inside Access, Oversized
Garage Spaces 4.0
Fence Rear, Vinyl, Privacy
Amenities Available None
Water Access N
Street Surface Black Top
Accessibility Other
Porch Deck(s), Patio(s), Porch(es)
Attached Garage 2
Total Parking Spaces 4
Garage Y
Building
Lot Description Backs to Trees, Landscaping
Story 2
Sewer Public Sewer
Water Public
Architectural Style Coastal
Level or Stories 2
Additional Building Above Grade, Below Grade
New Construction N
Schools
School District Talbot County Public Schools
Others
Pets Allowed Y
HOA Fee Include Common Area Maintenance
Senior Community No
Tax ID 2101109979
Ownership Fee Simple
SqFt Source Assessor
Horse Property N
Special Listing Condition Standard
Pets Allowed No Pet Restrictions
Read Less
Want to know what your home might be worth? Contact us for a FREE valuation!

Our team is ready to help you sell your home for the highest possible price ASAP

Bought with Christine R Schumaker • RE/MAX Executive




