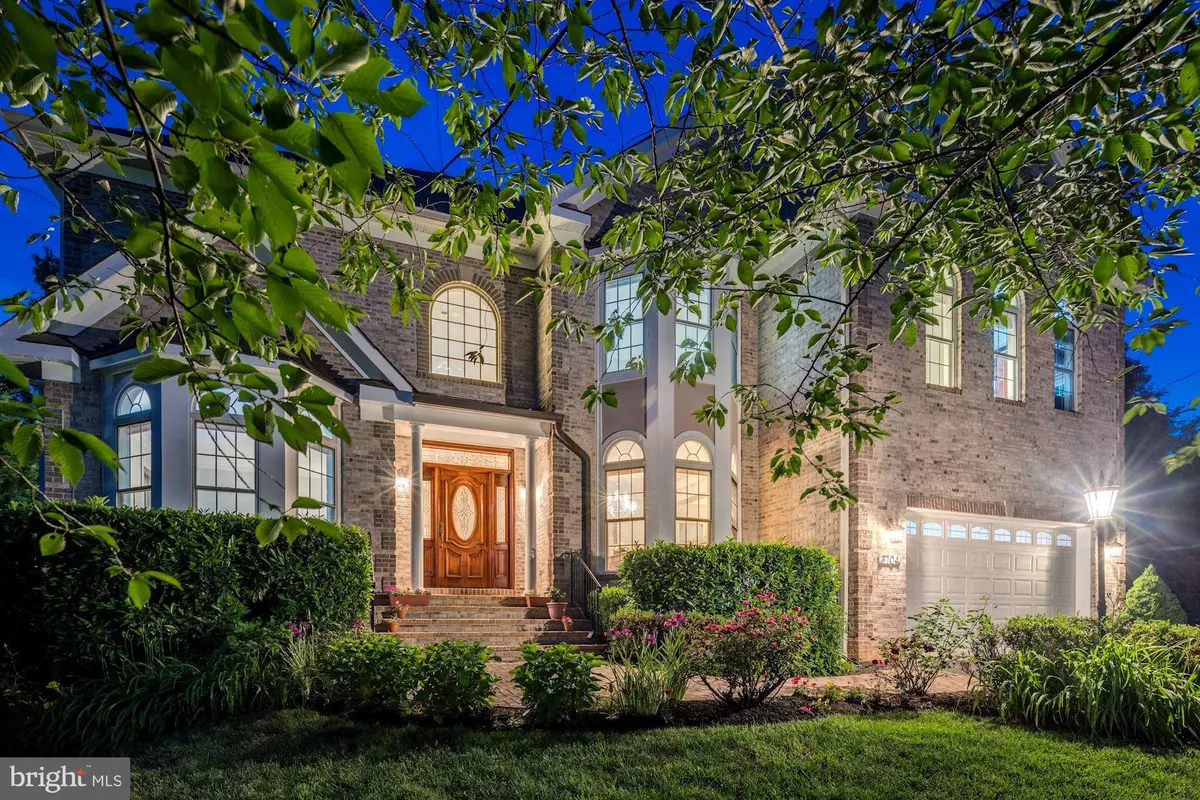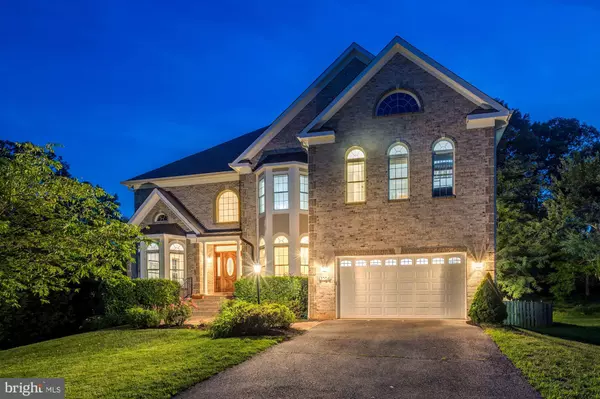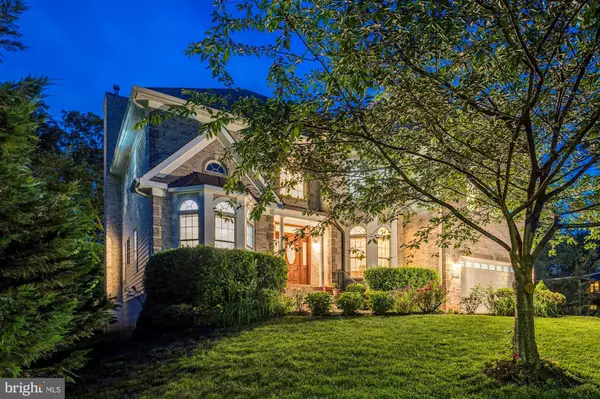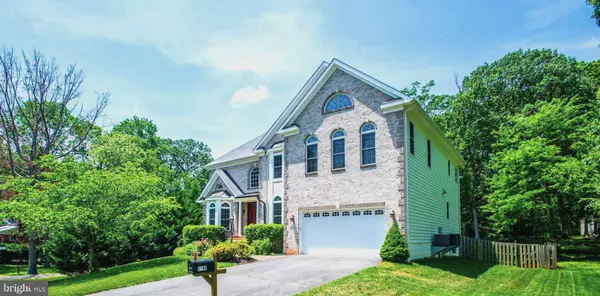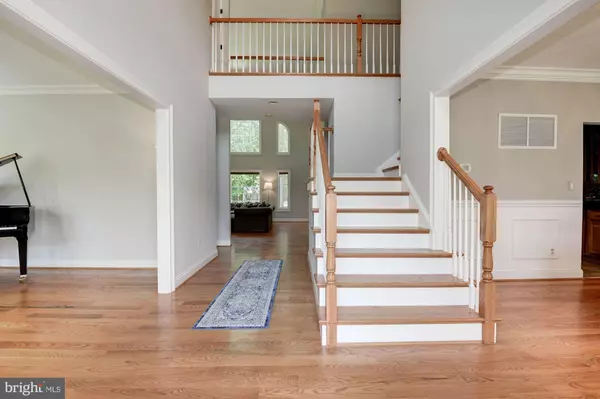$1,067,000
$1,099,900
3.0%For more information regarding the value of a property, please contact us for a free consultation.
3704 HILL ST Fairfax, VA 22030
6 Beds
6 Baths
4,191 SqFt
Key Details
Sold Price $1,067,000
Property Type Single Family Home
Sub Type Detached
Listing Status Sold
Purchase Type For Sale
Square Footage 4,191 sqft
Price per Sqft $254
Subdivision Fairfax Acres
MLS Listing ID VAFC119780
Sold Date 07/17/20
Style Colonial
Bedrooms 6
Full Baths 5
Half Baths 1
HOA Y/N N
Abv Grd Liv Area 4,191
Originating Board BRIGHT
Year Built 2007
Annual Tax Amount $9,384
Tax Year 2019
Lot Size 0.579 Acres
Acres 0.58
Property Description
Luxury, privacy, and space all in the heart of Fairfax! Approximately 6800 finished square feet w/ 6 bedrooms and 5.5 bathrooms on .58 acre wooded and fenced lot. Highlights of this floor plan include 2 Story open Family Room, boasting floor to ceiling stone fireplace. Expansive Master Suite plus 3 large secondary bedrooms on the upper level, 2 with a Jack & Jill bathroom suite, and one with a private full bath (and upper level laundry!) Main Level In-Law/ Guest Suite which also functions ideally as a home office. This custom built home is situated with Family Room, Kitchen/Breakfast Room, Office/Guest Suite, & Master Suite all facing the trees and backyard! Enjoy the large deck, hot tub, and HUGE private, fenced yard while enjoying western exposure and afternoon sun. Entertain or unwind in your finished basement, with a large open rec room with custom bar and fireplace! Just off of the rec room you will find a media room, bonus/ exercise room, and 6th Bedroom (not legal)/ Den. The possibilities are endless. Many upgrades and updates include fresh paint throughout, hardwood floors in Family, Living and Dining Room and Main Level Bedroom/Office. Upgraded tile floors in kitchen and breakfast room. Huge walk-in pantry. Bedrooms w/ spacious closets including built in closet system in master. Master Bath features upgraded tile, oversized shower with glass doors, jacuzzi tub, and his and hers vanities. Additional features include extensive crown moulding and new upgraded light fixtures. The property features an irrigation system, enhanced landscaping, storage shed and playground equipment conveys.MUST SEE! Great location with the Elementary & Middle Schools located within the neighborhood, approximately .33 and .25 miles from the home. Immediate access to Rt 50 and 66.
Location
State VA
County Fairfax City
Zoning RM
Direction East
Rooms
Other Rooms Living Room, Dining Room, Primary Bedroom, Bedroom 2, Bedroom 3, Bedroom 4, Bedroom 5, Kitchen, Family Room, Breakfast Room, Exercise Room, Recreation Room, Media Room, Bedroom 6
Basement Full, Fully Finished, Outside Entrance, Rear Entrance, Walkout Stairs
Main Level Bedrooms 1
Interior
Heating Forced Air, Central
Cooling Central A/C
Fireplaces Number 2
Heat Source Natural Gas
Exterior
Parking Features Garage - Front Entry, Garage Door Opener
Garage Spaces 6.0
Water Access N
Accessibility None
Attached Garage 2
Total Parking Spaces 6
Garage Y
Building
Story 3
Sewer Public Sewer
Water Public
Architectural Style Colonial
Level or Stories 3
Additional Building Above Grade, Below Grade
New Construction N
Schools
Elementary Schools Providence
Middle Schools Lanier
High Schools Fairfax
School District Fairfax County Public Schools
Others
Senior Community No
Tax ID 57 1 04 000 C
Ownership Fee Simple
SqFt Source Assessor
Special Listing Condition Standard
Read Less
Want to know what your home might be worth? Contact us for a FREE valuation!

Our team is ready to help you sell your home for the highest possible price ASAP

Bought with Edward R Lang • RE/MAX Premier
