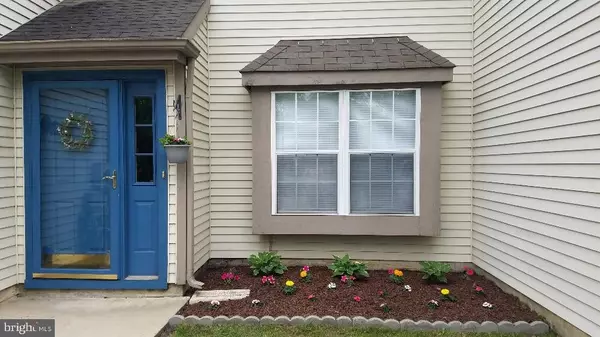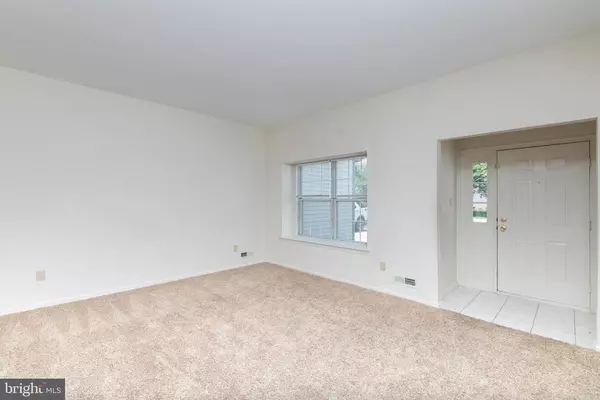$315,000
$300,000
5.0%For more information regarding the value of a property, please contact us for a free consultation.
114 SANDHURST DR Mount Laurel, NJ 08054
3 Beds
3 Baths
2,485 SqFt
Key Details
Sold Price $315,000
Property Type Townhouse
Sub Type Interior Row/Townhouse
Listing Status Sold
Purchase Type For Sale
Square Footage 2,485 sqft
Price per Sqft $126
Subdivision Laurel Creek
MLS Listing ID NJBL398410
Sold Date 07/14/21
Style Contemporary
Bedrooms 3
Full Baths 2
Half Baths 1
HOA Fees $15/ann
HOA Y/N Y
Abv Grd Liv Area 1,985
Originating Board BRIGHT
Year Built 1991
Annual Tax Amount $6,709
Tax Year 2020
Lot Size 3,256 Sqft
Acres 0.07
Lot Dimensions 0.00 x 0.00
Property Description
Don't miss this great town house in the desirable "Laurel Creek" development Great curb appeal. Enter into foyer to the formal living room with a box window. Step up into the formal dining with a decorative wrought iron railing. There is a family room off of the kitchen with a wood burning fireplace with a door to the deck. All newer wall to wall neutral carpeting. Neutral painted throughout. Eat-in kitchen with lots of natural maple cabinets, pantry closet, gas stove and eat in area. A powder room, coat closet with Elfa shelving, and a 1 car garage with a storage closet and interior access complete the first floor. Partial basement with English walk out with family room and bar area. Sliding doors in family room on the lower level walk out directly to the back yard with cement patio- beautiful views, property "Backs to protected wooded preserve". Storage room with lots of shelves, additional storage behind the bar area, and an extra large storage area under the steps. Upstairs- Sumptuous owner's suite with a large owner's bathroom with large sunken garden tub, double sink & stall shower. 2 large walk in organized closets both with Elfa organized closet systems . All 3 bedrooms & hall linen closet & coat closet feature fantastic Elfa closet organizer systems. A 2nd floor laundry closet with washer & dryer and shelving for storage & a full hall bathroom with a vanity and a tub/shower combo complete the upstairs. Only $190 annual association fee-no monthly fee! A great place for the money. Show & sell!!!
Location
State NJ
County Burlington
Area Mount Laurel Twp (20324)
Zoning RESID
Rooms
Other Rooms Living Room, Dining Room, Bedroom 2, Bedroom 3, Kitchen, Game Room, Family Room, Foyer, Bedroom 1, Laundry
Basement Daylight, Partial, Drainage System, English, Outside Entrance, Partially Finished, Space For Rooms, Sump Pump, Windows
Interior
Interior Features Attic, Carpet, Ceiling Fan(s), Dining Area, Family Room Off Kitchen, Floor Plan - Open, Kitchen - Eat-In, Kitchen - Table Space, Primary Bath(s), Soaking Tub, Stall Shower, Tub Shower, Walk-in Closet(s), Window Treatments, Bar, Formal/Separate Dining Room, Pantry, Wet/Dry Bar
Hot Water Natural Gas
Heating Forced Air
Cooling Central A/C
Flooring Carpet, Ceramic Tile, Laminated, Vinyl
Fireplaces Number 1
Fireplaces Type Fireplace - Glass Doors, Wood
Equipment Built-In Range, Dishwasher, Dryer, Dryer - Front Loading, Dryer - Gas, Oven/Range - Gas, Range Hood, Refrigerator, Stove, Washer, Water Heater
Furnishings No
Fireplace Y
Window Features Bay/Bow,Double Hung,Insulated,Palladian,Replacement,Vinyl Clad
Appliance Built-In Range, Dishwasher, Dryer, Dryer - Front Loading, Dryer - Gas, Oven/Range - Gas, Range Hood, Refrigerator, Stove, Washer, Water Heater
Heat Source Natural Gas
Laundry Dryer In Unit, Washer In Unit, Upper Floor
Exterior
Exterior Feature Balconies- Multiple, Deck(s), Patio(s), Porch(es)
Utilities Available Cable TV Available, Electric Available, Natural Gas Available, Water Available, Sewer Available
Water Access N
View Trees/Woods, Other
Roof Type Fiberglass,Pitched,Shingle
Accessibility None
Porch Balconies- Multiple, Deck(s), Patio(s), Porch(es)
Garage N
Building
Lot Description Backs to Trees, Front Yard, Interior, Landscaping, Level, Open, Rear Yard
Story 2
Foundation Block
Sewer Public Sewer
Water Public
Architectural Style Contemporary
Level or Stories 2
Additional Building Above Grade, Below Grade
Structure Type Dry Wall
New Construction N
Schools
High Schools Lenape H.S.
School District Mount Laurel Township Public Schools
Others
HOA Fee Include Common Area Maintenance
Senior Community No
Tax ID 24-00310 08-00057
Ownership Fee Simple
SqFt Source Assessor
Acceptable Financing Cash, Conventional, FHA, VA
Horse Property N
Listing Terms Cash, Conventional, FHA, VA
Financing Cash,Conventional,FHA,VA
Special Listing Condition Standard
Read Less
Want to know what your home might be worth? Contact us for a FREE valuation!

Our team is ready to help you sell your home for the highest possible price ASAP

Bought with Larry N Steinberg • EXP Realty, LLC





