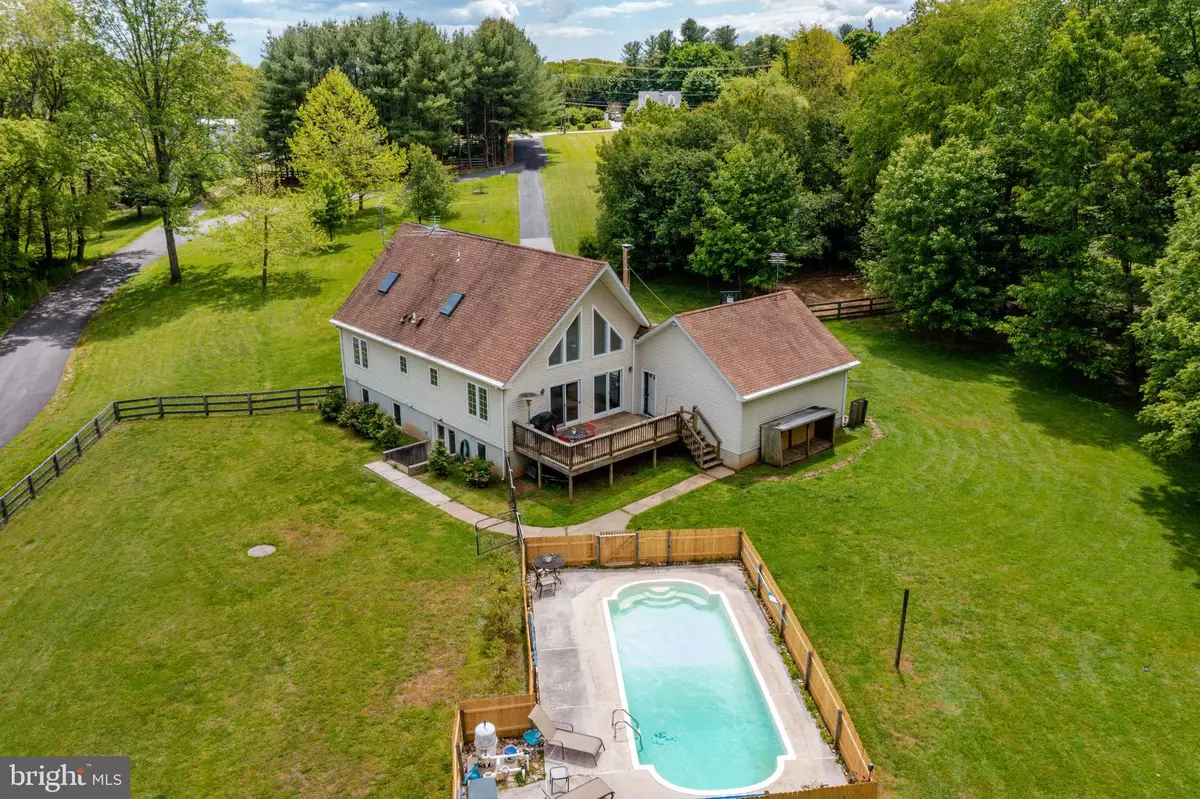$507,000
$507,000
For more information regarding the value of a property, please contact us for a free consultation.
746-A MONKTON RD Monkton, MD 21111
5 Beds
4 Baths
1,848 SqFt
Key Details
Sold Price $507,000
Property Type Single Family Home
Sub Type Detached
Listing Status Sold
Purchase Type For Sale
Square Footage 1,848 sqft
Price per Sqft $274
Subdivision Monkton
MLS Listing ID MDBC529472
Sold Date 06/28/21
Style Cape Cod,Modular/Pre-Fabricated
Bedrooms 5
Full Baths 3
Half Baths 1
HOA Y/N N
Abv Grd Liv Area 1,848
Originating Board BRIGHT
Year Built 1994
Annual Tax Amount $4,531
Tax Year 2021
Lot Size 2.270 Acres
Acres 2.27
Property Description
Welcome Home to 746 A Monkton Rd. Coming down the drive off Monkton Rd. you'll notice the fantastic grounds and the privacy created with mature trees and the flat open space out back. This is a modular home that offers great light and space with a neutral pallet. Featuring a primary bedroom on the first floor, a second bedroom or office- ideal for one floor living if needed. Upstairs has it's own unique space with bedroom/bath and a loft overlooking the family/dining area- perfect space for an artist, an office, or playroom- you decide! The vaulted ceilings with floor to ceiling window overlook the deck/pool and a yard that most will envy! The lower level has newer vinyl flooring that looks like wood, windows and a walkout, space for games, lounging, a full bath and 2 additional bedrooms. Other features: Tesla leased solar panels, a whole house reverse osmosis system, new carpet upstairs and newer flooring on lower level. Make this home yours. Close access to I-83, NCR trail, Gunpowder River and all the quaintness of Monkton!
Location
State MD
County Baltimore
Zoning BALTIMORE COUNTY
Rooms
Other Rooms Dining Room, Primary Bedroom, Bedroom 2, Bedroom 3, Bedroom 4, Bedroom 5, Kitchen, Family Room, Great Room, Loft, Full Bath
Basement Improved, Walkout Stairs, Interior Access
Main Level Bedrooms 2
Interior
Interior Features Ceiling Fan(s), Combination Dining/Living, Entry Level Bedroom, Floor Plan - Open, Water Treat System, Wood Stove
Hot Water Electric
Heating Wood Burn Stove
Cooling Central A/C
Fireplaces Number 1
Equipment Built-In Microwave, Dishwasher, Dryer - Electric, Refrigerator, Stove, Washer
Appliance Built-In Microwave, Dishwasher, Dryer - Electric, Refrigerator, Stove, Washer
Heat Source Oil, Propane - Leased
Exterior
Parking Features Garage - Front Entry
Garage Spaces 2.0
Fence Wire, Wood
Pool In Ground
Water Access N
Accessibility Level Entry - Main, Ramp - Main Level
Total Parking Spaces 2
Garage Y
Building
Story 3
Sewer Community Septic Tank, Private Septic Tank
Water Well
Architectural Style Cape Cod, Modular/Pre-Fabricated
Level or Stories 3
Additional Building Above Grade, Below Grade
New Construction N
Schools
Elementary Schools Sparks
Middle Schools Hereford
High Schools Hereford
School District Baltimore County Public Schools
Others
Senior Community No
Tax ID 04072200008992
Ownership Fee Simple
SqFt Source Assessor
Special Listing Condition Standard
Read Less
Want to know what your home might be worth? Contact us for a FREE valuation!

Our team is ready to help you sell your home for the highest possible price ASAP

Bought with Eric E Smythe • Cummings & Co. Realtors




