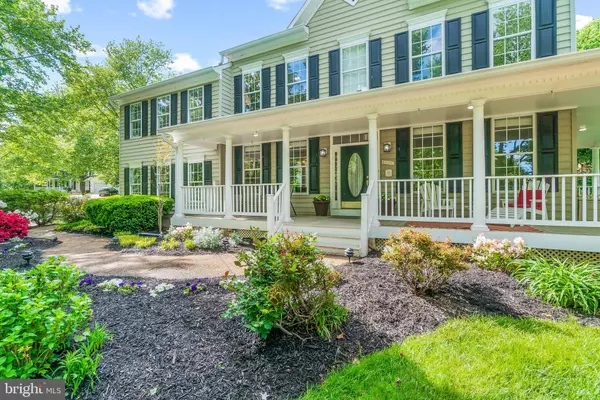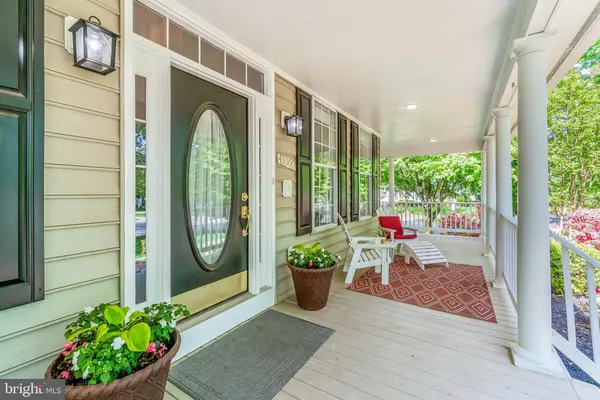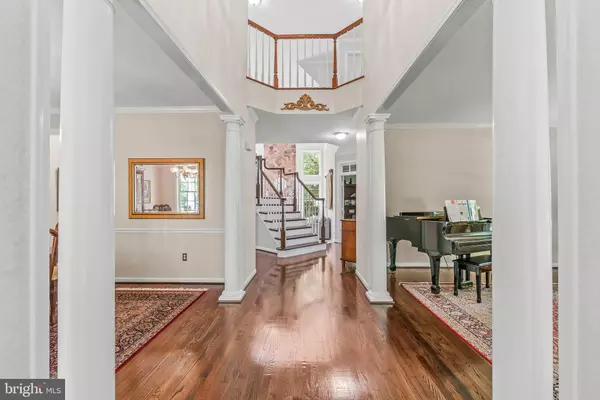$965,000
$899,900
7.2%For more information regarding the value of a property, please contact us for a free consultation.
43000 VESTRY CT Broadlands, VA 20148
5 Beds
5 Baths
4,648 SqFt
Key Details
Sold Price $965,000
Property Type Single Family Home
Sub Type Detached
Listing Status Sold
Purchase Type For Sale
Square Footage 4,648 sqft
Price per Sqft $207
Subdivision Broadlands
MLS Listing ID VALO437368
Sold Date 06/09/21
Style Colonial
Bedrooms 5
Full Baths 4
Half Baths 1
HOA Fees $84/mo
HOA Y/N Y
Abv Grd Liv Area 3,468
Originating Board BRIGHT
Year Built 1995
Annual Tax Amount $7,482
Tax Year 2021
Lot Size 0.480 Acres
Acres 0.48
Property Description
OPEN HOUSE CANCELLED! SELLERS RECEIVED AN OFFER THEY COULDN'T REFUSE! Welcome home to this stunning upgraded Fitzgerald model ringed by flowering trees and bushes on almost acre in the heart of sought-after Broadlands! This former model home features refinished hardwood floors, a dramatic two-story extended family room with inviting stone fireplace, an office with built-ins and lovely French doors thats perfect for work from home, formal living and dining rooms, and a fantastic chef's kitchen with exotic granite countertops, 5-burner gas cooktop with new downdraft, new custom subway tile backsplash, new farmhouse sink, walk-in pantry, butler's pantry, stainless appliances with newer French-door fridge, and dual wall ovens. Head upstairs to find the luxurious HUGE owner's suite with gas fireplace and sitting area, vaulted ceilings, enormous walk-in closet, and grand remodeled bath with frameless glass shower, separate soaking tub, and quartz-topped dual vanities. The upper-level features three additional bedrooms two that share a Jack and Jill bath and one with its own adjoining private bath. The comfortable finished lower-level features binge-ready media room, separate bar and entertaining area, exercise/craft room with walk-in closet that could be 5th bedroom, bonus/playroom, and a fourth full bath. Head outside to relax on the tranquil wrap-around front porch with Trex decking or the newer oversized rear deck overlooking the spacious back yard. This amazing home also offers an electric car charging station and lawn irrigation system. Dual zone HVAC system and roof were replaced in 2017. Outstanding location within Hillside, Eagle Ridge, Briar Woods school district, and near Greenway, shopping, convenient to Metro, and all the amenities Broadlands has to offer. Professional photos will be uploaded Thursday afternoon.
Location
State VA
County Loudoun
Zoning 04
Rooms
Other Rooms Living Room, Dining Room, Primary Bedroom, Bedroom 2, Bedroom 3, Bedroom 4, Bedroom 5, Kitchen, Family Room, Foyer, Laundry, Office, Recreation Room, Storage Room, Media Room, Bathroom 2, Bathroom 3, Bonus Room, Primary Bathroom, Full Bath, Half Bath
Basement Full, Fully Finished, Outside Entrance, Sump Pump, Walkout Stairs
Interior
Interior Features Attic, Breakfast Area, Built-Ins, Butlers Pantry, Carpet, Ceiling Fan(s), Dining Area, Family Room Off Kitchen, Formal/Separate Dining Room, Kitchen - Eat-In, Kitchen - Gourmet, Kitchen - Island, Pantry, Primary Bath(s), Recessed Lighting, Sprinkler System, Stall Shower, Store/Office, Tub Shower, Upgraded Countertops, Walk-in Closet(s), Wet/Dry Bar, Window Treatments, Wood Floors
Hot Water Natural Gas
Heating Central, Forced Air, Zoned
Cooling Central A/C, Zoned
Fireplaces Number 2
Fireplaces Type Gas/Propane
Equipment Cooktop - Down Draft, Dishwasher, Disposal, Dryer - Electric, Humidifier, Oven - Double, Oven - Wall, Refrigerator, Stainless Steel Appliances, Washer, Water Heater
Fireplace Y
Appliance Cooktop - Down Draft, Dishwasher, Disposal, Dryer - Electric, Humidifier, Oven - Double, Oven - Wall, Refrigerator, Stainless Steel Appliances, Washer, Water Heater
Heat Source Natural Gas
Laundry Main Floor
Exterior
Exterior Feature Deck(s), Porch(es), Wrap Around
Parking Features Garage - Side Entry, Garage Door Opener, Other
Garage Spaces 6.0
Utilities Available Water Available, Sewer Available, Phone Available, Natural Gas Available, Electric Available, Cable TV
Amenities Available Basketball Courts, Bike Trail, Common Grounds, Community Center, Exercise Room, Jog/Walk Path, Pool - Outdoor, Tennis Courts, Tot Lots/Playground
Water Access N
Accessibility None
Porch Deck(s), Porch(es), Wrap Around
Attached Garage 2
Total Parking Spaces 6
Garage Y
Building
Lot Description Corner, Cul-de-sac, Premium
Story 3
Sewer Public Sewer
Water Public
Architectural Style Colonial
Level or Stories 3
Additional Building Above Grade, Below Grade
New Construction N
Schools
Elementary Schools Hillside
Middle Schools Eagle Ridge
High Schools Briar Woods
School District Loudoun County Public Schools
Others
HOA Fee Include Common Area Maintenance,Management,Trash,Snow Removal,Reserve Funds,Recreation Facility
Senior Community No
Tax ID 156409192000
Ownership Fee Simple
SqFt Source Assessor
Security Features Smoke Detector,Electric Alarm
Horse Property N
Special Listing Condition Standard
Read Less
Want to know what your home might be worth? Contact us for a FREE valuation!

Our team is ready to help you sell your home for the highest possible price ASAP

Bought with Ashley Dawn Greene • Hometown Realty Services, Inc.




