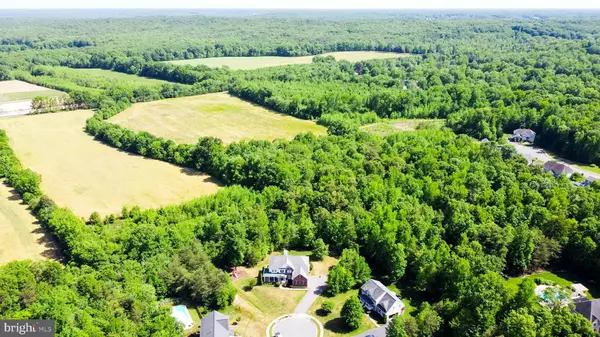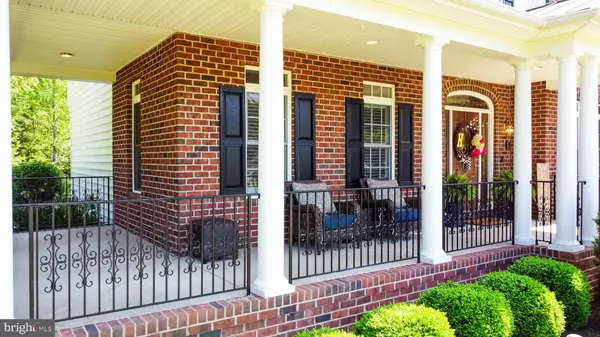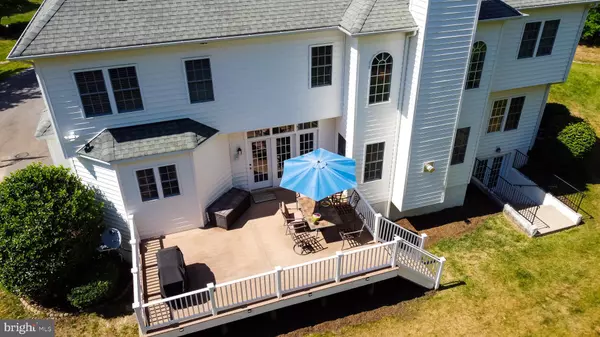$700,000
$699,950
For more information regarding the value of a property, please contact us for a free consultation.
11300 KEELER CT Fredericksburg, VA 22408
5 Beds
5 Baths
4,881 SqFt
Key Details
Sold Price $700,000
Property Type Single Family Home
Sub Type Detached
Listing Status Sold
Purchase Type For Sale
Square Footage 4,881 sqft
Price per Sqft $143
Subdivision Lansdowne
MLS Listing ID VASP231602
Sold Date 07/16/21
Style Contemporary
Bedrooms 5
Full Baths 4
Half Baths 1
HOA Fees $66/mo
HOA Y/N Y
Abv Grd Liv Area 3,281
Originating Board BRIGHT
Year Built 2006
Annual Tax Amount $3,996
Tax Year 2020
Lot Size 0.629 Acres
Acres 0.63
Property Description
Beautiful, end of cul-de-sac gem in tree-lined neighborhood only 2 miles to the City of Fredericksburg, 4 miles to I-95, 6 miles to the Spotsylvania VRE, and 3 miles to the future VA healthcare facility. Large, open floorplan with 2-story great room and foyer. Formal living and dining rooms, first-floor bedroom/flex room, and hardwoods throughout. Two stairwells leading to four bedrooms upstairs with large closets. Primary bedroom has attached sitting room, en suite, and huge, 220 sqft closet. Custom wood shutters and blinds throughout. Fully finished basement with apartment potential including office, bonus, full bath, kitchenette and family room. Home theater with 133” projector screen. Three-car garage with large concrete, wrap-around porch. Large back deck and flat yard suitable for a pool. In-ground sprinkler and alarm systems. High-efficiency heat pumps, natural gas furnace, Navien tankless hot water heater, and backup sump system installed in 2017. Leaseback option available.
Location
State VA
County Spotsylvania
Zoning R1
Rooms
Basement Fully Finished
Main Level Bedrooms 1
Interior
Interior Features Ceiling Fan(s), Kitchen - Gourmet, Walk-in Closet(s), Upgraded Countertops, Wet/Dry Bar, Window Treatments
Hot Water Natural Gas
Heating Central, Energy Star Heating System
Cooling Central A/C
Flooring Carpet, Hardwood, Tile/Brick
Fireplaces Number 2
Equipment Oven/Range - Gas
Appliance Oven/Range - Gas
Heat Source Natural Gas
Exterior
Exterior Feature Porch(es)
Parking Features Other
Garage Spaces 3.0
Utilities Available Cable TV
Water Access N
Roof Type Asphalt,Shingle,Metal
Accessibility None
Porch Porch(es)
Attached Garage 3
Total Parking Spaces 3
Garage Y
Building
Lot Description Cul-de-sac, Landscaping, Trees/Wooded, Vegetation Planting
Story 3
Sewer Public Sewer
Water Public
Architectural Style Contemporary
Level or Stories 3
Additional Building Above Grade, Below Grade
New Construction N
Schools
School District Spotsylvania County Public Schools
Others
Senior Community No
Tax ID 24G2-13-
Ownership Fee Simple
SqFt Source Assessor
Special Listing Condition Standard
Read Less
Want to know what your home might be worth? Contact us for a FREE valuation!

Our team is ready to help you sell your home for the highest possible price ASAP

Bought with Ali Nawaz • RE/MAX Supercenter




