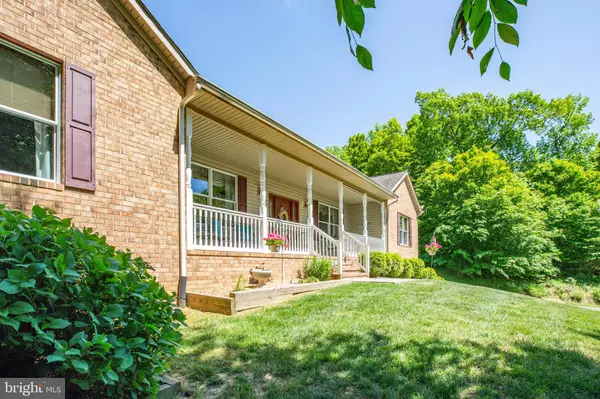$644,900
$644,900
For more information regarding the value of a property, please contact us for a free consultation.
6559 OVERLOOK DR King George, VA 22485
4 Beds
4 Baths
5,760 SqFt
Key Details
Sold Price $644,900
Property Type Single Family Home
Sub Type Detached
Listing Status Sold
Purchase Type For Sale
Square Footage 5,760 sqft
Price per Sqft $111
Subdivision Grandview Estates On The Potomac
MLS Listing ID VAKG121376
Sold Date 01/20/22
Style Ranch/Rambler
Bedrooms 4
Full Baths 3
Half Baths 1
HOA Fees $41/ann
HOA Y/N Y
Abv Grd Liv Area 3,171
Originating Board BRIGHT
Year Built 2000
Annual Tax Amount $3,295
Tax Year 2020
Lot Size 10.089 Acres
Acres 10.09
Property Description
PRICE REDUCED is now listed under appraised value. This home is a must-see! This home is situated in a quiet, and relaxing area on a private 10-acre wooded lot. The home is custom built and has been beautifully maintained. It is a short golf cart ride away from Fairview Beach with Potomac Riverboat ramp access and pier fishing. With oversized side loading garage with a four-sided concrete storage area under the front porch. Ability to sit on the front porch or large back deck and patio with an eight-person hot tub perfect for entertaining friends and family. Walkout basement access to the hot tub area. Upon entering the home walk into a spacious dining room to your right and a sitting room to your left. Spacious primary bedroom with a large, jacuzzi heated tub and his/her closets. Spacious floor plan with 9-foot ceilings, beautiful hardwood, and carpet flooring throughout. Over-sized eat-in kitchen with a center kitchen island, gas cooktop, and a double oven. Upon entering the living area there is a wet bar area that houses a wine fridge. All bedrooms are large with spacious closets. The basement is large with additional family room/rec room space. Lower property taxes compared to the surrounding counties. New RHEEM HEATING/AIR System put in 10/2021.
Location
State VA
County King George
Zoning A-2
Rooms
Other Rooms Living Room, Dining Room, Primary Bedroom, Bedroom 2, Bedroom 3, Kitchen, Game Room, Family Room, Bedroom 1, Laundry, Office, Recreation Room, Storage Room, Primary Bathroom, Full Bath, Half Bath
Basement Full
Main Level Bedrooms 3
Interior
Interior Features Kitchen - Eat-In, Kitchen - Island, Kitchen - Gourmet, Family Room Off Kitchen, Wet/Dry Bar, Attic, Ceiling Fan(s), Dining Area, Recessed Lighting, Upgraded Countertops, Water Treat System, Butlers Pantry, Entry Level Bedroom, Walk-in Closet(s)
Hot Water Multi-tank
Heating Forced Air
Cooling Central A/C
Equipment Cooktop, Built-In Microwave, Freezer, Oven - Wall
Fireplace N
Appliance Cooktop, Built-In Microwave, Freezer, Oven - Wall
Heat Source Propane - Owned
Laundry Main Floor
Exterior
Exterior Feature Deck(s), Patio(s)
Parking Features Additional Storage Area, Garage - Side Entry, Oversized, Inside Access
Garage Spaces 2.0
Water Access N
Accessibility 48\"+ Halls
Porch Deck(s), Patio(s)
Attached Garage 2
Total Parking Spaces 2
Garage Y
Building
Story 2
Sewer On Site Septic
Water Well
Architectural Style Ranch/Rambler
Level or Stories 2
Additional Building Above Grade, Below Grade
New Construction N
Schools
School District King George County Schools
Others
Senior Community No
Tax ID 14-6T
Ownership Fee Simple
SqFt Source Assessor
Special Listing Condition Standard
Read Less
Want to know what your home might be worth? Contact us for a FREE valuation!

Our team is ready to help you sell your home for the highest possible price ASAP

Bought with Karen M Aruanno • Weichert, REALTORS




