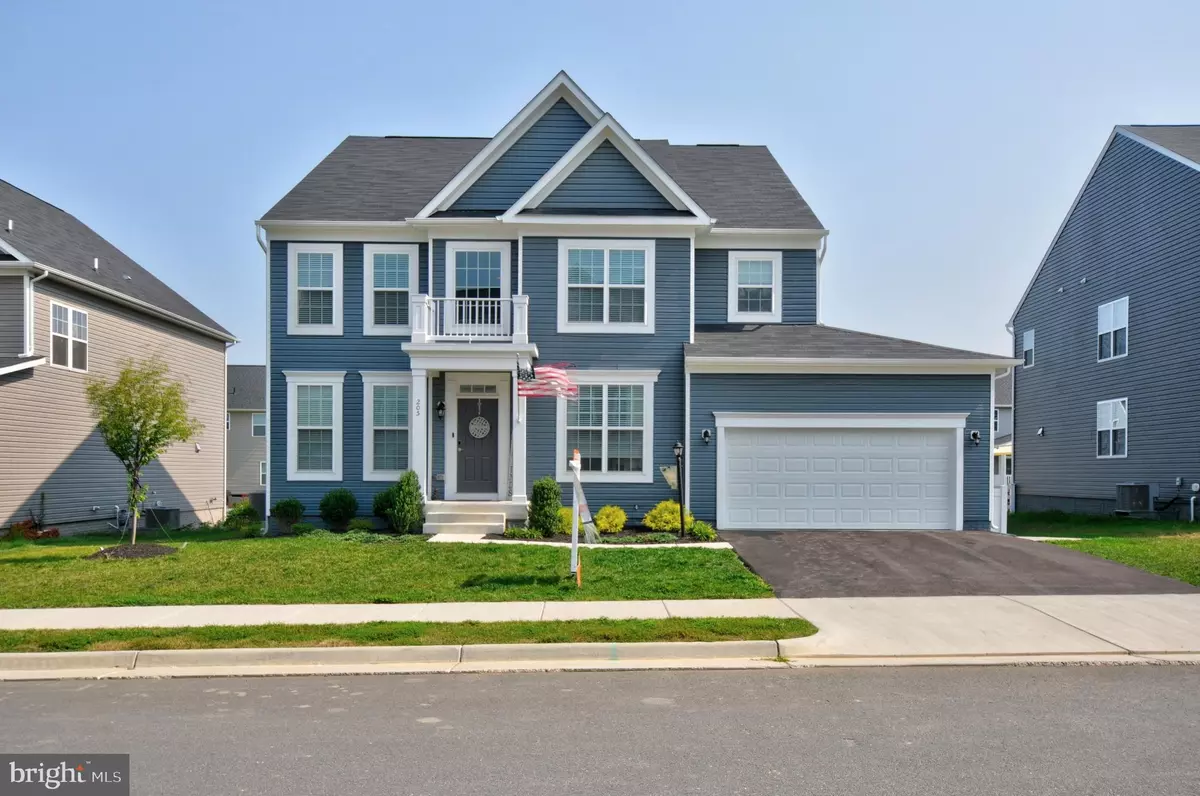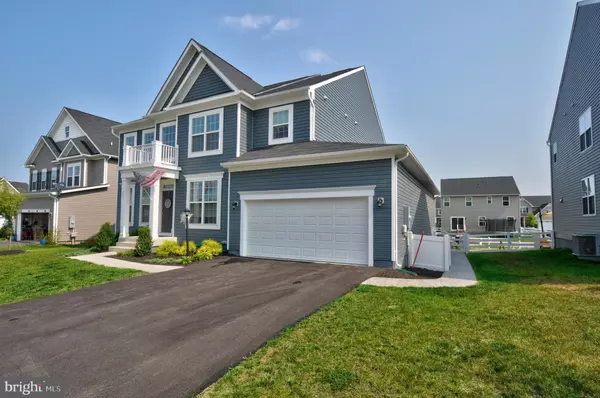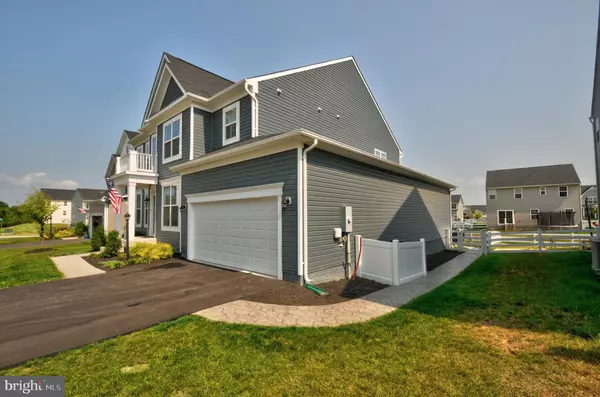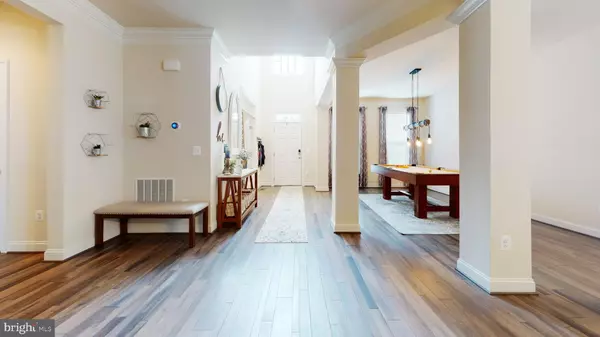$600,000
$599,000
0.2%For more information regarding the value of a property, please contact us for a free consultation.
205 PARKLAND DRIVE Stephenson, VA 22656
5 Beds
5 Baths
3,936 SqFt
Key Details
Sold Price $600,000
Property Type Single Family Home
Sub Type Detached
Listing Status Sold
Purchase Type For Sale
Square Footage 3,936 sqft
Price per Sqft $152
Subdivision Snowden Bridge
MLS Listing ID VAFV2000908
Sold Date 09/01/21
Style Traditional
Bedrooms 5
Full Baths 4
Half Baths 1
HOA Fees $139/mo
HOA Y/N Y
Abv Grd Liv Area 3,936
Originating Board BRIGHT
Year Built 2020
Annual Tax Amount $3,112
Tax Year 2021
Lot Size 8,520 Sqft
Acres 0.2
Property Description
Stunning like new home with upgrades throughout! Kitchen with beautiful white cabinetry, granite countertops and subway tile backsplash. SS appliances with gas cooktop and double wall ovens make it a true chef's kitchen. Master bedroom with spacious walk-in-closet and luxury master bath with dual vanities, fully tiled shower and soaker tub. Basement with large den/flex space and a 5th bedroom and full bathroom.
Fully fenced yard with covered deck, stamped patio and walkway around the house complete this beautiful home. Professional photos coming soon!
Location
State VA
County Frederick
Zoning R4
Rooms
Basement Full
Interior
Hot Water Electric
Heating Forced Air
Cooling Central A/C
Heat Source Natural Gas
Exterior
Parking Features Garage - Front Entry
Garage Spaces 5.0
Amenities Available Basketball Courts, Tot Lots/Playground, Common Grounds, Jog/Walk Path, Tennis Courts, Picnic Area, Community Center
Water Access N
Accessibility None
Attached Garage 3
Total Parking Spaces 5
Garage Y
Building
Story 3
Sewer Public Sewer
Water Public
Architectural Style Traditional
Level or Stories 3
Additional Building Above Grade
New Construction N
Schools
School District Frederick County Public Schools
Others
HOA Fee Include Common Area Maintenance,Management,Road Maintenance,Snow Removal,Trash
Senior Community No
Tax ID 44E 13 1 2
Ownership Fee Simple
SqFt Source Estimated
Special Listing Condition Standard
Read Less
Want to know what your home might be worth? Contact us for a FREE valuation!

Our team is ready to help you sell your home for the highest possible price ASAP

Bought with Christopher Craddock • EXP Realty, LLC




