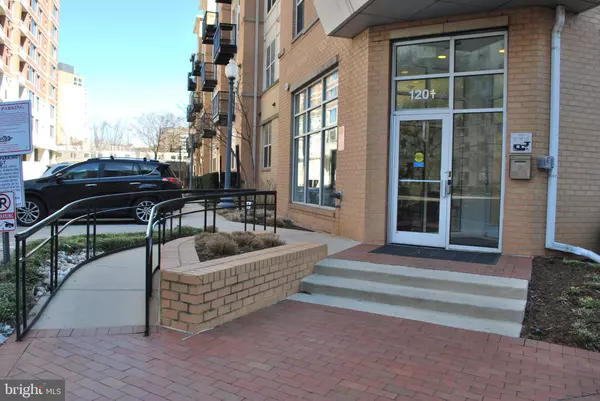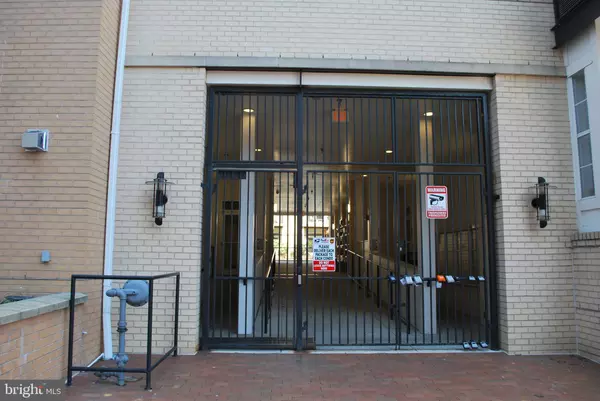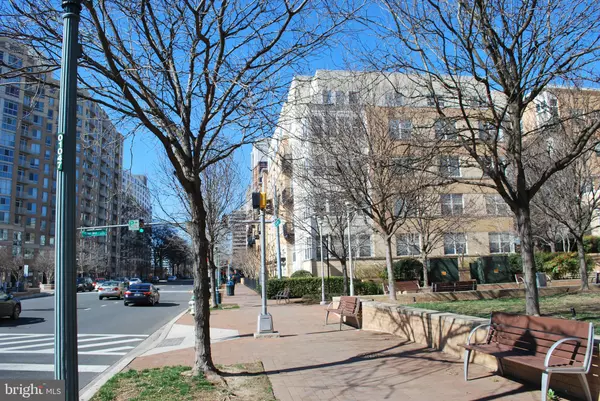$450,000
$450,000
For more information regarding the value of a property, please contact us for a free consultation.
1201 EAST WEST HWY #309 Silver Spring, MD 20910
2 Beds
2 Baths
1,132 SqFt
Key Details
Sold Price $450,000
Property Type Condo
Sub Type Condo/Co-op
Listing Status Sold
Purchase Type For Sale
Square Footage 1,132 sqft
Price per Sqft $397
Subdivision Silverton Codm
MLS Listing ID MDMC706596
Sold Date 06/12/20
Style Contemporary
Bedrooms 2
Full Baths 2
Condo Fees $598/mo
HOA Y/N Y
Abv Grd Liv Area 1,132
Originating Board BRIGHT
Year Built 2006
Annual Tax Amount $4,304
Tax Year 2019
Property Description
Move-in ready 2 bedroom, 2 bath, 2 garage parking spaces, third floor unit in the pet friendly Canada Dry buildings half a block to the Silver Spring Metro. Beautiful location. Captivating collection of amenities including your own washer/dryer, granite/marble stainless kitchen, gas cooking, ceiling fans, track lighting, high speed internet, outdoor pool, well equipped fitness/exercise room, community room, dog run. New fancy water heater in January. Freshly painted, cleaned, polished and waiting for you. Bedrooms are on opposite sides of the central core of the unit. This is a really good one.
Location
State MD
County Montgomery
Zoning CBD2
Rooms
Main Level Bedrooms 2
Interior
Interior Features Breakfast Area, Built-Ins, Carpet, Combination Dining/Living, Combination Kitchen/Dining, Combination Kitchen/Living, Dining Area, Entry Level Bedroom, Family Room Off Kitchen, Floor Plan - Open, Floor Plan - Traditional, Intercom, Kitchen - Eat-In, Kitchen - Island, Primary Bath(s), Ceiling Fan(s), Soaking Tub, Sprinkler System, Tub Shower, Upgraded Countertops, Walk-in Closet(s), Window Treatments, Other
Hot Water Natural Gas
Heating Central
Cooling Central A/C
Flooring Ceramic Tile, Carpet
Equipment Built-In Microwave, Built-In Range, Dishwasher, Disposal, Dryer, Dryer - Electric, Energy Efficient Appliances, Exhaust Fan, Intercom, Microwave, Oven - Self Cleaning, Oven/Range - Gas, Range Hood, Refrigerator, Stove, Stainless Steel Appliances, Washer, Water Heater
Fireplace N
Window Features Double Pane,Energy Efficient,Double Hung,Screens
Appliance Built-In Microwave, Built-In Range, Dishwasher, Disposal, Dryer, Dryer - Electric, Energy Efficient Appliances, Exhaust Fan, Intercom, Microwave, Oven - Self Cleaning, Oven/Range - Gas, Range Hood, Refrigerator, Stove, Stainless Steel Appliances, Washer, Water Heater
Heat Source Natural Gas
Exterior
Exterior Feature Patio(s), Deck(s)
Parking Features Garage Door Opener
Garage Spaces 2.0
Parking On Site 2
Utilities Available Cable TV Available, Fiber Optics Available
Amenities Available Common Grounds, Community Center, Elevator, Exercise Room, Fencing, Gated Community, Meeting Room, Party Room, Pool - Outdoor, Swimming Pool, Other
Water Access N
View City
Accessibility 36\"+ wide Halls, Accessible Switches/Outlets, Doors - Swing In, Elevator, Level Entry - Main, No Stairs, Ramp - Main Level, Other
Porch Patio(s), Deck(s)
Road Frontage City/County, State
Total Parking Spaces 2
Garage N
Building
Story 1
Unit Features Mid-Rise 5 - 8 Floors
Sewer Public Sewer
Water Public
Architectural Style Contemporary
Level or Stories 1
Additional Building Above Grade, Below Grade
New Construction N
Schools
Elementary Schools Sligo Creek
Middle Schools Silver Spring International
High Schools Montgomery Blair
School District Montgomery County Public Schools
Others
Pets Allowed Y
HOA Fee Include Alarm System,Common Area Maintenance,Ext Bldg Maint,Fiber Optics at Dwelling,High Speed Internet,Insurance,Lawn Care Front,Lawn Care Rear,Lawn Care Side,Lawn Maintenance,Management,Pool(s),Reserve Funds,Security Gate,Sewer,Snow Removal,Trash,Underlying Mortgage,Unknown Fee,Water,Other
Senior Community No
Tax ID 161303539148
Ownership Condominium
Acceptable Financing Conventional, FHA, VA, Cash, Lease Purchase, Negotiable, Other
Horse Property N
Listing Terms Conventional, FHA, VA, Cash, Lease Purchase, Negotiable, Other
Financing Conventional,FHA,VA,Cash,Lease Purchase,Negotiable,Other
Special Listing Condition Standard
Pets Allowed Cats OK, Dogs OK, Number Limit
Read Less
Want to know what your home might be worth? Contact us for a FREE valuation!

Our team is ready to help you sell your home for the highest possible price ASAP

Bought with Thaddeus Underwood • Samson Properties





