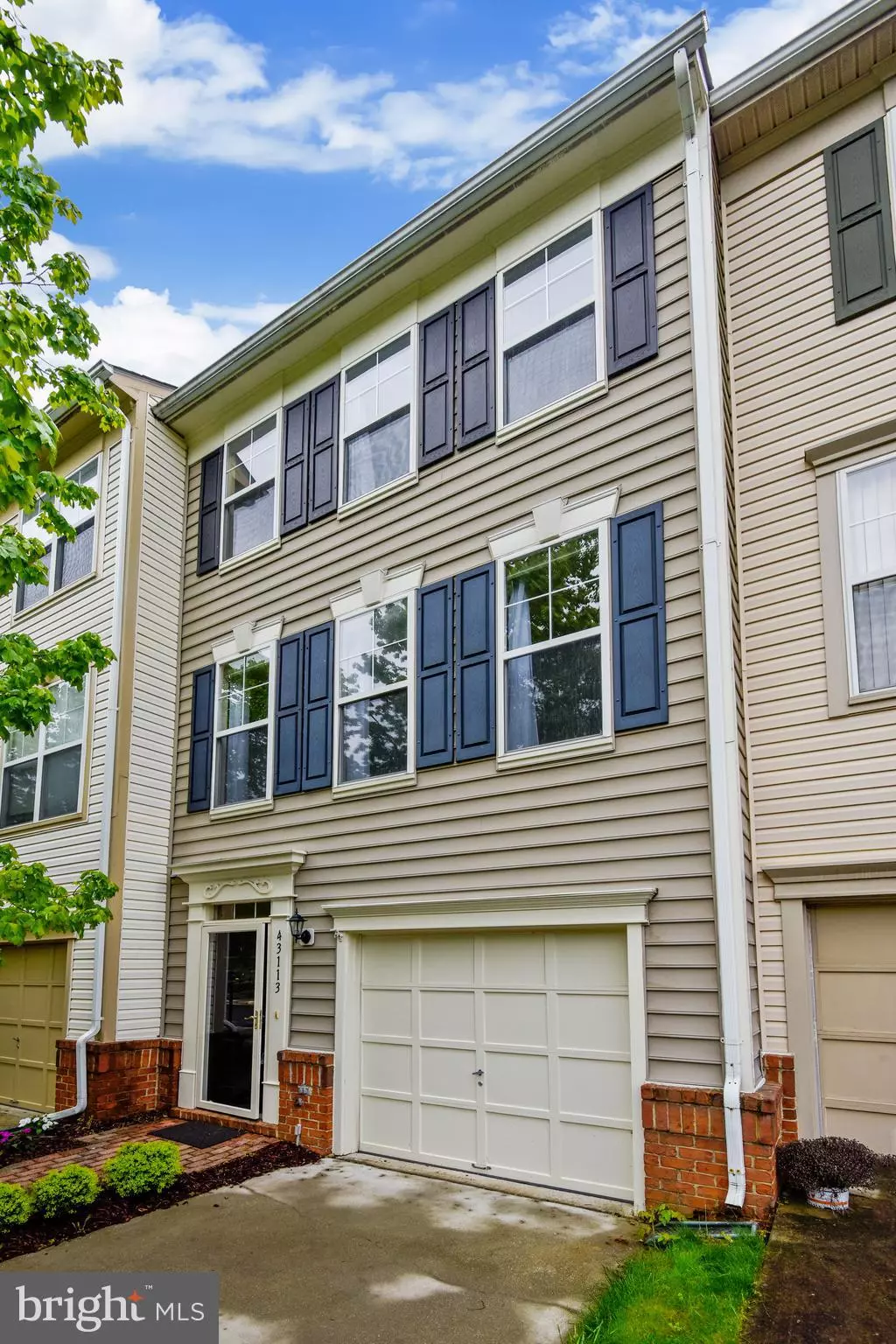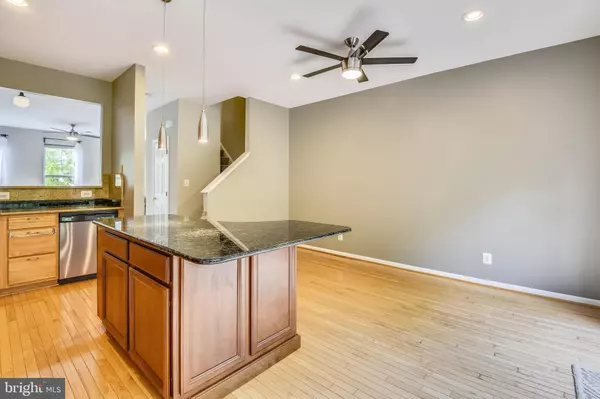$429,000
$419,000
2.4%For more information regarding the value of a property, please contact us for a free consultation.
43113 AUTUMNWOOD SQ Broadlands, VA 20148
2 Beds
3 Baths
1,862 SqFt
Key Details
Sold Price $429,000
Property Type Townhouse
Sub Type Interior Row/Townhouse
Listing Status Sold
Purchase Type For Sale
Square Footage 1,862 sqft
Price per Sqft $230
Subdivision Signature At Broadlands
MLS Listing ID VALO410214
Sold Date 06/08/20
Style Other,Traditional
Bedrooms 2
Full Baths 2
Half Baths 1
HOA Fees $94/mo
HOA Y/N Y
Abv Grd Liv Area 1,862
Originating Board BRIGHT
Year Built 1999
Annual Tax Amount $3,916
Tax Year 2020
Lot Size 1,742 Sqft
Acres 0.04
Property Description
CHECK OUT THE VIRTUAL TOUR! Beautiful garage townhome backs to trees! Foyer entry with easy access to the one car garage, powder room, laundry area and lower level recreation room which walks out to the private patio and rear yard. Main level boasts a spacious living and dining area which adjoins the sunlit kitchen with access to the rear deck, perfect for grilling and relaxing near the trees! Center island kitchen features hardwood flooring, pantry, stainless steel appliances (including new gas range), granite countertops and decorative granite backsplash. The upper level boasts 2 master size bedrooms. The master suite boasts gorgeous views from the large windows, vaulted ceiling, ceiling fan/light fixture, 2 walk-in closets and ensuite master bathroom complete with jetted tub, separate shower and extra wide vanity with a granite countertop. Second bedroom spans the front of the home with ample closet space and ensuite bathroom with tub/shower combination. Generous size windows throughout the home allow plenty of natural light and some fresh paint throughout. The Broadlands community is dedicated to preserving and enhancing the natural environment while combining a modern, active lifestyle. It is designed around the 150 acre Steam Valley Park with trails, playgrounds and open space throughout. There are three swimming pools, tennis courts and a fitness center in the community. Easy access to Route 7 and the shops and restaurants surrounding the neighborhood. The schools assigned to this home are: Hillside ES, Eagle Ridge MS and Briar Woods HS. Located less than 2.5 miles from Central Station, the location of the future Metro Silver Line Ashburn Station. The best kind of real estate; a beautiful home in a great location!
Location
State VA
County Loudoun
Zoning 04
Rooms
Basement Daylight, Partial, Fully Finished, Windows, Walkout Level, Rear Entrance, Garage Access
Interior
Interior Features Breakfast Area, Carpet, Ceiling Fan(s), Combination Dining/Living, Family Room Off Kitchen, Floor Plan - Open, Kitchen - Eat-In, Kitchen - Island, Primary Bath(s), Upgraded Countertops, Walk-in Closet(s), Wood Floors
Hot Water Natural Gas
Heating Forced Air
Cooling Central A/C
Flooring Carpet, Hardwood, Marble
Equipment Built-In Microwave, Dishwasher, Disposal, Dryer, Exhaust Fan, Icemaker, Oven/Range - Gas, Refrigerator, Stainless Steel Appliances, Washer, Water Heater
Furnishings No
Fireplace N
Appliance Built-In Microwave, Dishwasher, Disposal, Dryer, Exhaust Fan, Icemaker, Oven/Range - Gas, Refrigerator, Stainless Steel Appliances, Washer, Water Heater
Heat Source Natural Gas
Laundry Lower Floor
Exterior
Exterior Feature Deck(s), Patio(s)
Parking Features Garage - Front Entry
Garage Spaces 1.0
Amenities Available Bike Trail, Common Grounds, Community Center, Jog/Walk Path, Pool - Outdoor, Tennis Courts, Tot Lots/Playground
Water Access N
View Trees/Woods
Roof Type Asphalt
Accessibility None
Porch Deck(s), Patio(s)
Attached Garage 1
Total Parking Spaces 1
Garage Y
Building
Lot Description Backs to Trees
Story 3+
Sewer Public Sewer
Water Public
Architectural Style Other, Traditional
Level or Stories 3+
Additional Building Above Grade, Below Grade
Structure Type Vaulted Ceilings
New Construction N
Schools
Elementary Schools Hillside
Middle Schools Eagle Ridge
High Schools Briar Woods
School District Loudoun County Public Schools
Others
HOA Fee Include Common Area Maintenance,Management
Senior Community No
Tax ID 118257713000
Ownership Fee Simple
SqFt Source Assessor
Acceptable Financing FHA, Conventional, Cash, Exchange, VA
Horse Property N
Listing Terms FHA, Conventional, Cash, Exchange, VA
Financing FHA,Conventional,Cash,Exchange,VA
Special Listing Condition Standard
Read Less
Want to know what your home might be worth? Contact us for a FREE valuation!

Our team is ready to help you sell your home for the highest possible price ASAP

Bought with Kathleen M Modolo • CENTURY 21 New Millennium




