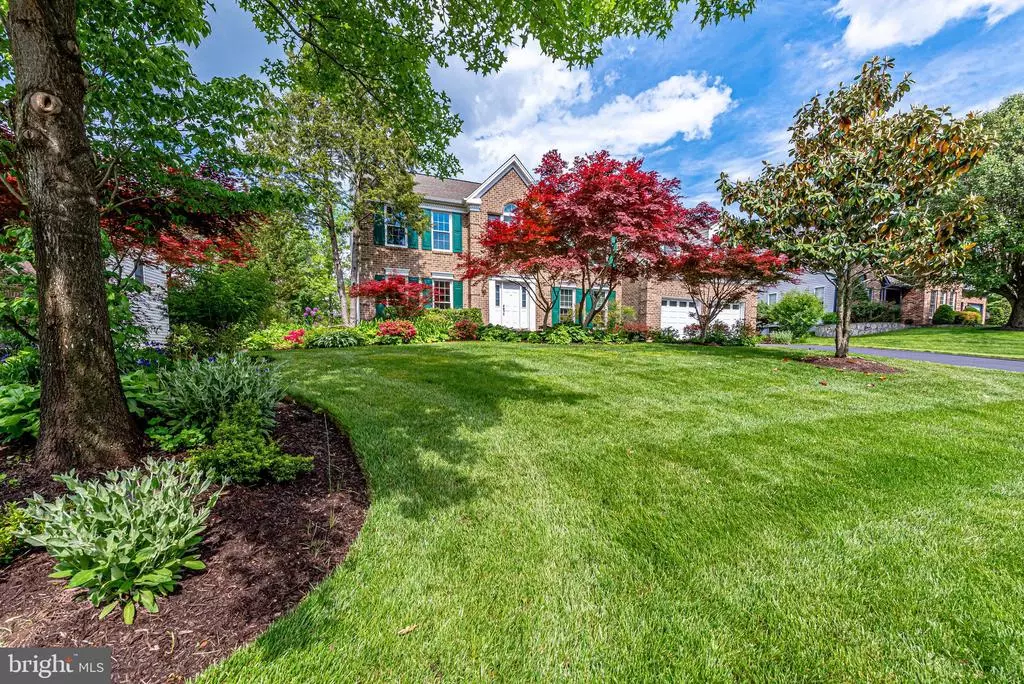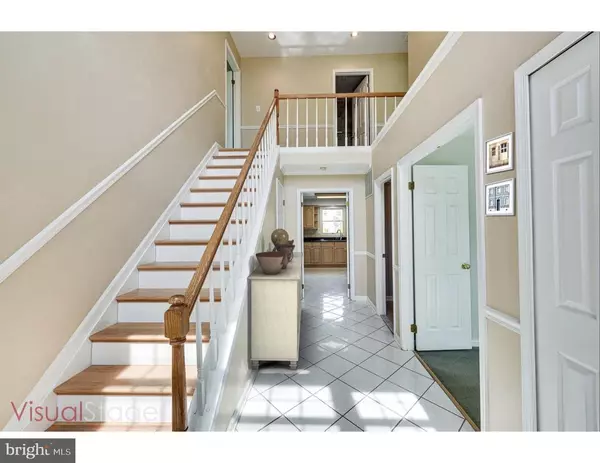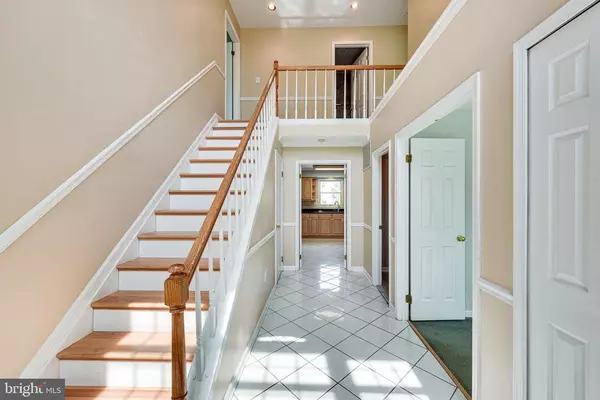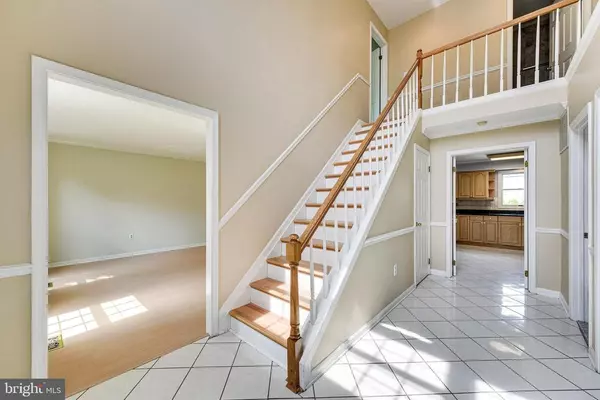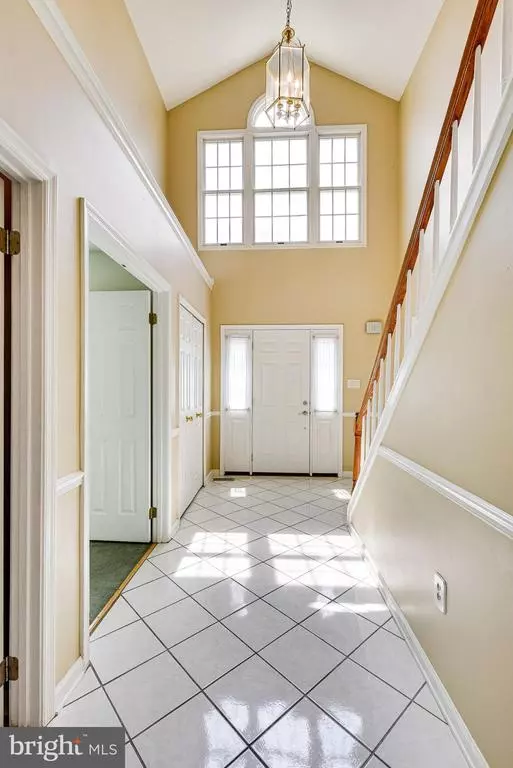$875,000
$850,000
2.9%For more information regarding the value of a property, please contact us for a free consultation.
6201 SECRET HOLLOW LN Centreville, VA 20120
6 Beds
4 Baths
4,272 SqFt
Key Details
Sold Price $875,000
Property Type Single Family Home
Sub Type Detached
Listing Status Sold
Purchase Type For Sale
Square Footage 4,272 sqft
Price per Sqft $204
Subdivision Virginia Run
MLS Listing ID VAFX1194904
Sold Date 06/26/21
Style Colonial
Bedrooms 6
Full Baths 3
Half Baths 1
HOA Fees $75/mo
HOA Y/N Y
Abv Grd Liv Area 3,072
Originating Board BRIGHT
Year Built 1989
Annual Tax Amount $7,532
Tax Year 2021
Lot Size 0.354 Acres
Acres 0.35
Property Description
AU-PAIR/IN-LAW SUITE OPTION...This stunning home in sought after Community is located on a premium lot on dead end cul-de-sac street. Home is located at the beginning of the cul-de-sac with it's own private inground pool with security fence and lush landscaping. This home welcomes you to a first floor bedroom/den/office which is rare in this community. Two story entry with niche/ledge for unique decorations. The large living room and dining room welcome all your formal needs. Dining room overlooks the lush backyard with pool. Updated kitchen with stainless steel appliances, ceramic floors and granite counters and built in desk offers lots of counter space and storage to include pantry and breakfast/table space. Open Floor plan in the back of the homer joins the large Family Room with fireplace and overhead pre-wired for TV and TV Mount is attached. Off the family room welcomes you to this 4 season room with vaulted ceilings and all new large windows and siding. A WOW! The large new deck is located just off the 4 season room with Trex and steps down to the yard and also gated pool with slide. On the upper level you will find 4 large bedrooms with ample closet space. Over the garage there is a very large bedroom with dormers and extra closets..truly impressive space. The all updated hall bath offers new with custom tile to the ceiling...great for moisture protection and looks rich and granite counters. The large master bedroom is big enough for furniture to include king sized bed. The remodeled master bath offers soaking tub, all new tiling to the ceiling and granite counters...another great addition in the upgrades. The basement is a fully finished basement with Great Room with pool table that conveys. There is an extra legal bedrooms with egress windows and full bathroom. There is also two other rooms with closets to make this a possible for more bedrooms. There is also plumbing for a kitchenette in Lower Level as well..perfect for In-laws or AuPair. The other two would be great for storage but are finished with closets. A turley WOW for all that it offers in space and possibilities. This home is getting ready to go on the market. This home is rare in this community with walk out basement and it's own pool. Rare find can be yours.
Location
State VA
County Fairfax
Zoning 030
Rooms
Other Rooms Bedroom 5, Other, Bedroom 6, Bonus Room
Basement Daylight, Partial, Connecting Stairway, Fully Finished, Heated, Improved, Interior Access, Space For Rooms, Sump Pump, Windows, Other
Main Level Bedrooms 6
Interior
Interior Features Breakfast Area, Ceiling Fan(s), Chair Railings, Entry Level Bedroom, Family Room Off Kitchen, Floor Plan - Open, Floor Plan - Traditional, Formal/Separate Dining Room, Kitchen - Eat-In, Kitchen - Gourmet, Kitchen - Table Space, Pantry, Primary Bath(s), Soaking Tub, Sprinkler System, Stall Shower, Upgraded Countertops, Walk-in Closet(s), Water Treat System, Window Treatments, Wood Floors, Other
Hot Water Natural Gas
Heating Forced Air
Cooling Ceiling Fan(s), Central A/C
Flooring Ceramic Tile, Hardwood, Carpet
Fireplaces Number 1
Equipment Built-In Microwave, Dishwasher, Disposal, Dryer, Exhaust Fan, Humidifier, Oven/Range - Gas, Refrigerator, Washer, Water Heater
Appliance Built-In Microwave, Dishwasher, Disposal, Dryer, Exhaust Fan, Humidifier, Oven/Range - Gas, Refrigerator, Washer, Water Heater
Heat Source Natural Gas
Exterior
Parking Features Garage - Front Entry, Garage Door Opener, Inside Access, Oversized
Garage Spaces 8.0
Utilities Available Electric Available, Natural Gas Available, Phone Available, Cable TV Available, Sewer Available, Water Available
Water Access N
Roof Type Architectural Shingle
Accessibility None
Attached Garage 2
Total Parking Spaces 8
Garage Y
Building
Lot Description Cul-de-sac, Backs to Trees, Landscaping, No Thru Street, Premium, Rear Yard
Story 3
Sewer Public Sewer
Water Public
Architectural Style Colonial
Level or Stories 3
Additional Building Above Grade, Below Grade
Structure Type 9'+ Ceilings,2 Story Ceilings,Dry Wall
New Construction N
Schools
Elementary Schools Virginia Run
Middle Schools Stone
High Schools Westfield
School District Fairfax County Public Schools
Others
HOA Fee Include Trash,Common Area Maintenance
Senior Community No
Tax ID 0533 03050020
Ownership Fee Simple
SqFt Source Assessor
Acceptable Financing Conventional
Listing Terms Conventional
Financing Conventional
Special Listing Condition Standard
Read Less
Want to know what your home might be worth? Contact us for a FREE valuation!

Our team is ready to help you sell your home for the highest possible price ASAP

Bought with Paul A Hunter • RE/MAX Gateway, LLC

