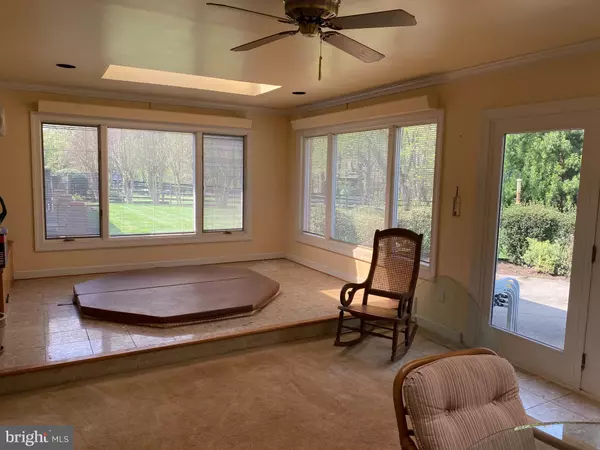$627,000
$500,000
25.4%For more information regarding the value of a property, please contact us for a free consultation.
4572 LAWNVALE DR Gainesville, VA 20155
4 Beds
3 Baths
3,849 SqFt
Key Details
Sold Price $627,000
Property Type Single Family Home
Sub Type Detached
Listing Status Sold
Purchase Type For Sale
Square Footage 3,849 sqft
Price per Sqft $162
Subdivision Lawnvale Estates
MLS Listing ID VAPW520368
Sold Date 05/25/21
Style Ranch/Rambler
Bedrooms 4
Full Baths 3
HOA Fees $2/ann
HOA Y/N Y
Abv Grd Liv Area 3,039
Originating Board BRIGHT
Year Built 1979
Annual Tax Amount $6,792
Tax Year 2021
Lot Size 1.377 Acres
Acres 1.38
Property Description
TEMP OFF MARKET while reviewing offers -- OFFER DEADLINE HAS PASSED. AMAZING two level rambler with tons of rehab potential on over 1.3 acres in gorgeous Gainesville neighborhood! Spacious and open layout with three full bathrooms and four bedrooms ready for your personal touch. Bright and large kitchen with table space and island, which opens up to a cozy family room with stately brick fireplace. Bonus three season room off of family room with in-ground hot tub! Master bedroom includes attached master bath and walk-in closet. Partially finished basement with endless possibilities. Main basement room includes built in shelving and brick fireplace. Bonus room could be converted to a home-office, gym, or workshop. Gorgeous lot on a stunning street! Ample parking with two car garage and driveway. Amazing opportunity to create your dream home!
Location
State VA
County Prince William
Zoning A1
Rooms
Basement Outside Entrance, Walkout Stairs, Workshop, Partially Finished, Interior Access
Main Level Bedrooms 4
Interior
Interior Features Breakfast Area, Carpet, Ceiling Fan(s), Dining Area, Entry Level Bedroom, Family Room Off Kitchen, Kitchen - Eat-In, Kitchen - Island, Kitchen - Table Space, Primary Bath(s), Tub Shower, Walk-in Closet(s), WhirlPool/HotTub
Hot Water Electric
Heating Heat Pump(s), Central
Cooling Central A/C, Heat Pump(s)
Fireplaces Number 2
Fireplaces Type Wood, Mantel(s)
Equipment Built-In Microwave, Dishwasher, Disposal, Dryer, Cooktop, Icemaker, Oven - Wall, Refrigerator, Washer
Furnishings No
Fireplace Y
Appliance Built-In Microwave, Dishwasher, Disposal, Dryer, Cooktop, Icemaker, Oven - Wall, Refrigerator, Washer
Heat Source Electric
Laundry Main Floor
Exterior
Parking Features Garage Door Opener, Garage - Side Entry, Inside Access
Garage Spaces 6.0
Fence Partially, Rear, Wood
Water Access N
Accessibility None
Attached Garage 2
Total Parking Spaces 6
Garage Y
Building
Story 2
Sewer Septic = # of BR
Water Well
Architectural Style Ranch/Rambler
Level or Stories 2
Additional Building Above Grade, Below Grade
New Construction N
Schools
Elementary Schools Gravely
Middle Schools Bull Run
High Schools Battlefield
School District Prince William County Public Schools
Others
HOA Fee Include None
Senior Community No
Tax ID 7399-46-8414
Ownership Fee Simple
SqFt Source Assessor
Acceptable Financing Cash, Conventional, FHA, VA, Negotiable
Listing Terms Cash, Conventional, FHA, VA, Negotiable
Financing Cash,Conventional,FHA,VA,Negotiable
Special Listing Condition Standard
Read Less
Want to know what your home might be worth? Contact us for a FREE valuation!

Our team is ready to help you sell your home for the highest possible price ASAP

Bought with Kendell A Walker • Redfin Corporation





