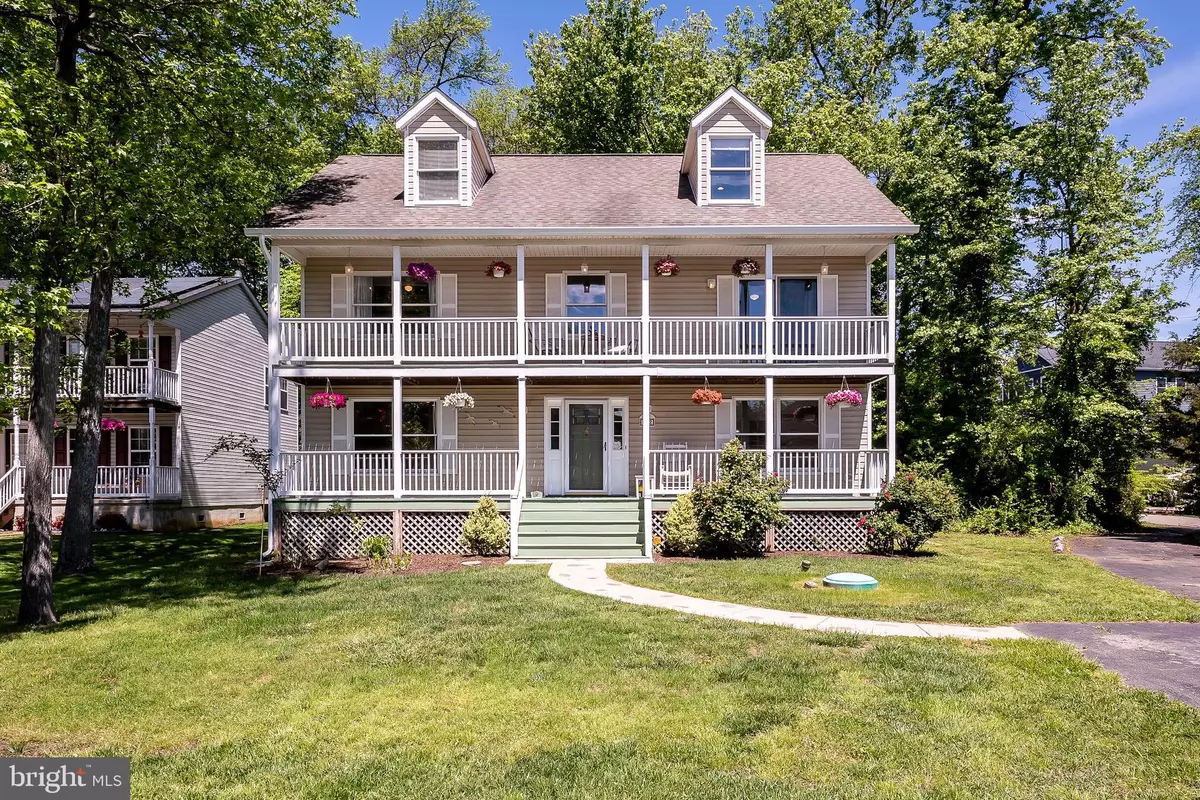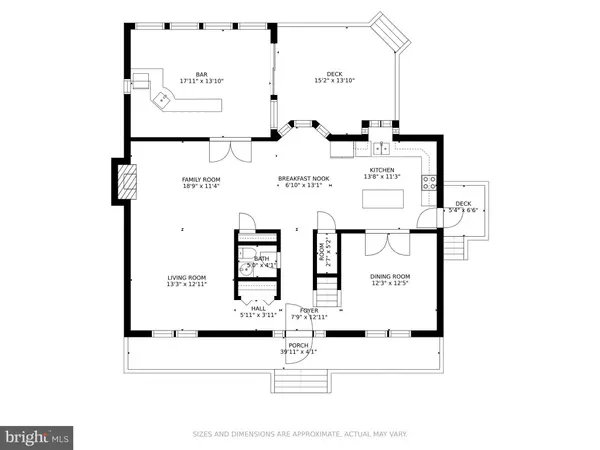$585,000
$550,000
6.4%For more information regarding the value of a property, please contact us for a free consultation.
942 WILLIAMS ST Edgewater, MD 21037
4 Beds
3 Baths
2,750 SqFt
Key Details
Sold Price $585,000
Property Type Single Family Home
Sub Type Detached
Listing Status Sold
Purchase Type For Sale
Square Footage 2,750 sqft
Price per Sqft $212
Subdivision North Selby
MLS Listing ID MDAA466680
Sold Date 06/24/21
Style Colonial
Bedrooms 4
Full Baths 2
Half Baths 1
HOA Y/N N
Abv Grd Liv Area 2,750
Originating Board BRIGHT
Year Built 1999
Annual Tax Amount $4,859
Tax Year 2021
Lot Size 0.302 Acres
Acres 0.3
Property Description
Tucked away in Selby with water views. 3 story house is located on a corner lot with no neighbor behind you. Step out on your balcony from your master bedroom with views of the water across the street. The balcony extends the whole length of the home. The home features a sunroom, whole house generator, Pellet stove that will heat most of the house. The finished attic is perfect for an office or 2nd entertaining space. It's another great spot to view the water. There is plenty of storage in the unfinished part of the walk-up attic. New HVAC was installed in January 2021. The shed has electricity supplied by solar panels.
Location
State MD
County Anne Arundel
Zoning R5
Direction East
Rooms
Other Rooms Living Room, Dining Room, Primary Bedroom, Bedroom 2, Bedroom 3, Bedroom 4, Kitchen, Sun/Florida Room, Attic, Bonus Room
Interior
Interior Features Attic, Bar, Carpet, Ceiling Fan(s), Formal/Separate Dining Room, Kitchen - Eat-In, Kitchen - Table Space, Pantry, Primary Bath(s), Recessed Lighting, Skylight(s), Walk-in Closet(s), Wood Floors
Hot Water Electric
Heating Forced Air
Cooling Ceiling Fan(s), Central A/C
Flooring Carpet, Ceramic Tile, Hardwood, Laminated
Fireplaces Number 1
Equipment Dishwasher, Dryer, Exhaust Fan, Icemaker, Oven/Range - Electric, Refrigerator, Stainless Steel Appliances, Washer, Water Conditioner - Owned
Fireplace N
Window Features Bay/Bow,Screens,Skylights,Sliding
Appliance Dishwasher, Dryer, Exhaust Fan, Icemaker, Oven/Range - Electric, Refrigerator, Stainless Steel Appliances, Washer, Water Conditioner - Owned
Heat Source Propane - Owned
Laundry Upper Floor
Exterior
Exterior Feature Balcony, Deck(s), Porch(es)
Garage Spaces 4.0
Utilities Available Propane
Amenities Available Beach, Boat Ramp, Club House, Pier/Dock
Water Access Y
Water Access Desc Canoe/Kayak,Fishing Allowed,Public Beach,Public Access,Boat - Powered
Accessibility None
Porch Balcony, Deck(s), Porch(es)
Total Parking Spaces 4
Garage N
Building
Lot Description Corner, Level, No Thru Street, Rear Yard, Front Yard
Story 3
Foundation Crawl Space
Sewer Public Septic
Water Well
Architectural Style Colonial
Level or Stories 3
Additional Building Above Grade, Below Grade
New Construction N
Schools
Elementary Schools Central
Middle Schools Central
High Schools South River
School District Anne Arundel County Public Schools
Others
Pets Allowed Y
Senior Community No
Tax ID 020157905009040
Ownership Fee Simple
SqFt Source Assessor
Acceptable Financing Cash, Conventional, FHA, VA
Horse Property N
Listing Terms Cash, Conventional, FHA, VA
Financing Cash,Conventional,FHA,VA
Special Listing Condition Standard
Pets Allowed No Pet Restrictions
Read Less
Want to know what your home might be worth? Contact us for a FREE valuation!

Our team is ready to help you sell your home for the highest possible price ASAP

Bought with O'Mara Dunnigan • Keller Williams Flagship of Maryland




