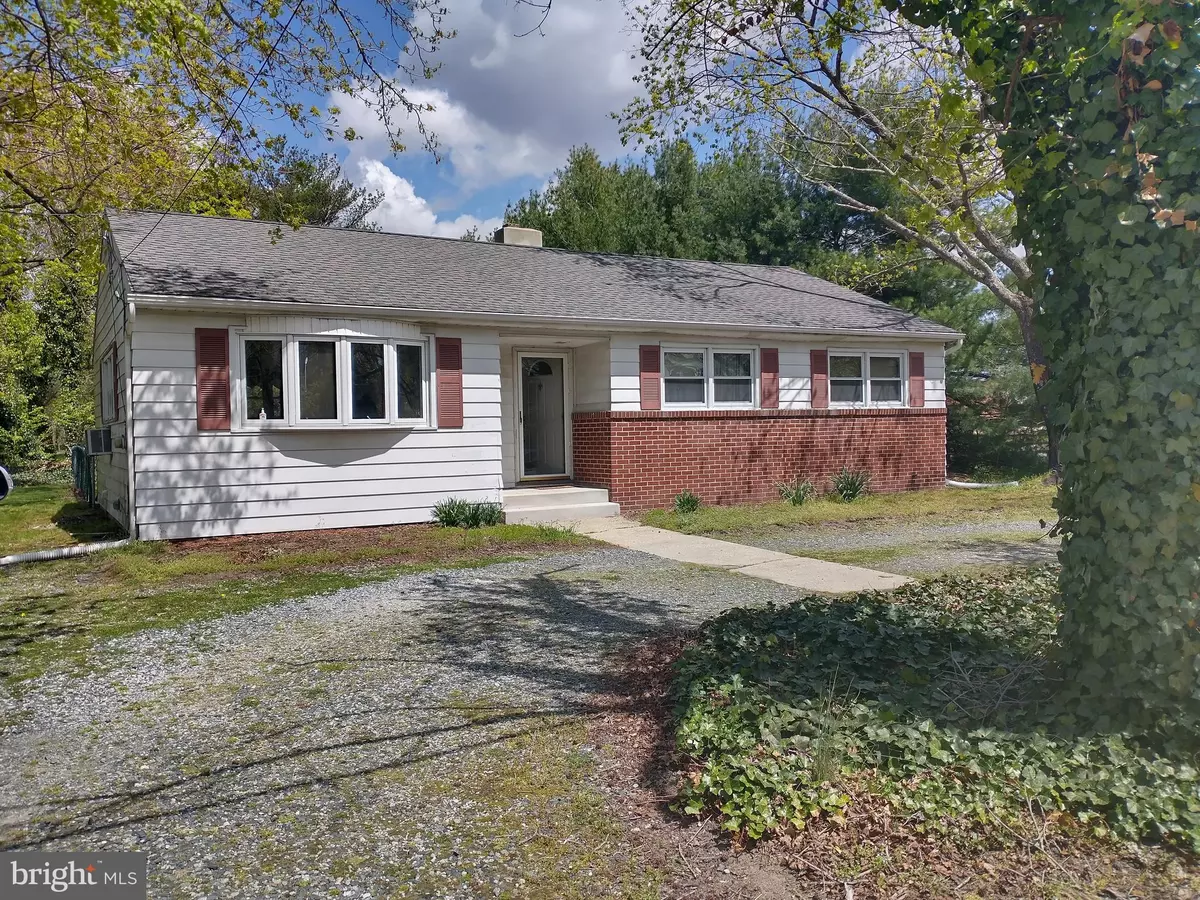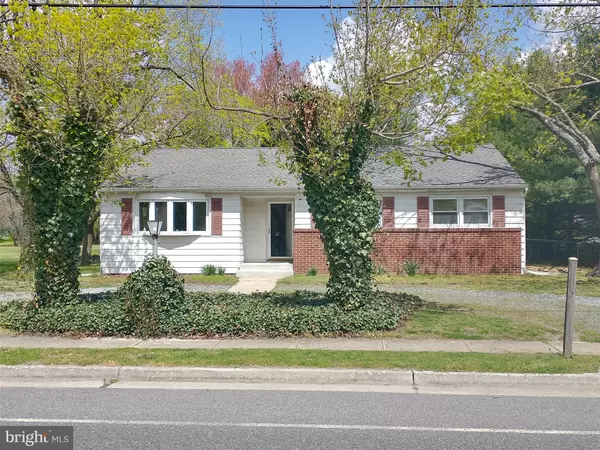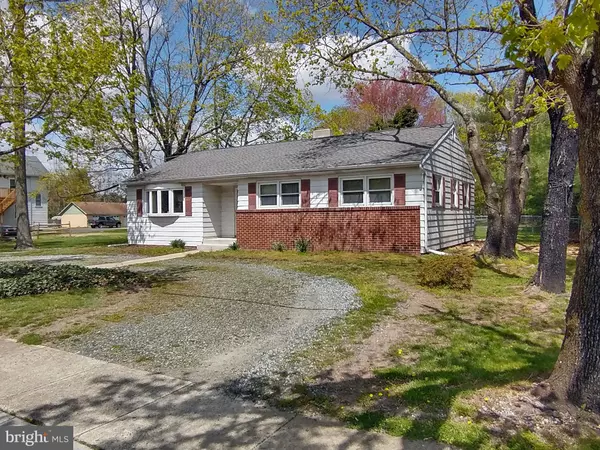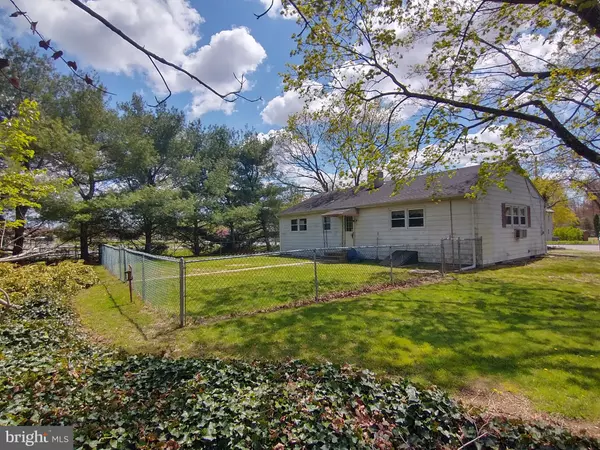$130,000
$169,900
23.5%For more information regarding the value of a property, please contact us for a free consultation.
1108 ALMOND RD Elmer, NJ 08318
3 Beds
2 Baths
1,312 SqFt
Key Details
Sold Price $130,000
Property Type Single Family Home
Sub Type Detached
Listing Status Sold
Purchase Type For Sale
Square Footage 1,312 sqft
Price per Sqft $99
Subdivision None Available
MLS Listing ID NJSA141624
Sold Date 06/14/21
Style Ranch/Rambler
Bedrooms 3
Full Baths 2
HOA Y/N N
Abv Grd Liv Area 1,312
Originating Board BRIGHT
Year Built 1965
Annual Tax Amount $4,976
Tax Year 2020
Lot Size 8,712 Sqft
Acres 0.2
Lot Dimensions 75x100
Property Description
Cute 3BR 2BA ranch steps away from Ye Olde Centerton Inn. Roof was replaced and chimney was renovated, and lifetime rain gutters were installed in 2013. Both bathrooms were completely renovated in 2014 with curved-glass walk-in shower and tiled floors. Water heater replaced in 2018. Water tank replaced in 2019. Well pump replaced in 2020 by Garrison Well Drilling. Exterior siding painted April 2021. Septic tank was replaced (per previous owner) in 1995...and the entire system was pumped and flushed in April 2021, with a septic clean-out installed for 2nd bathroom April 2021. Side driveway and circular driveway, sidewalk, and a very beautiful neighborhood! Backyard is fenced and backs up to fantastic local elementary school and high school. Seller wishes to sell As-Is...so buyer would assume expense for obtaining water test, septic cert, and CO.
Location
State NJ
County Salem
Area Pittsgrove Twp (21711)
Zoning R10
Direction South
Rooms
Basement Daylight, Full, Drain, Interior Access, Outside Entrance, Unfinished, Sump Pump
Main Level Bedrooms 3
Interior
Interior Features Breakfast Area, Built-Ins, Ceiling Fan(s), Combination Kitchen/Dining, Crown Moldings, Entry Level Bedroom, Family Room Off Kitchen, Floor Plan - Open, Kitchen - Eat-In, Primary Bath(s), Stall Shower, Wainscotting, Walk-in Closet(s), Water Treat System
Hot Water Electric
Heating Baseboard - Hot Water
Cooling Window Unit(s)
Flooring Ceramic Tile, Hardwood, Laminated, Partially Carpeted
Equipment Built-In Microwave, Built-In Range, Dishwasher
Furnishings No
Fireplace N
Window Features Double Hung,Insulated,Replacement,Storm,Vinyl Clad
Appliance Built-In Microwave, Built-In Range, Dishwasher
Heat Source Oil
Laundry Basement
Exterior
Exterior Feature Enclosed
Garage Spaces 5.0
Fence Chain Link
Utilities Available Cable TV Available, Electric Available
Water Access N
View Garden/Lawn, Trees/Woods
Roof Type Architectural Shingle
Street Surface Black Top
Accessibility 2+ Access Exits, 36\"+ wide Halls
Porch Enclosed
Road Frontage City/County
Total Parking Spaces 5
Garage N
Building
Lot Description Backs to Trees, Front Yard, Landscaping, Partly Wooded, Rear Yard, Road Frontage, Rural
Story 1
Foundation Block
Sewer On Site Septic, Septic = # of BR, Septic Exists
Water Private, Well
Architectural Style Ranch/Rambler
Level or Stories 1
Additional Building Above Grade, Below Grade
Structure Type Paneled Walls,Plaster Walls,Wood Walls
New Construction N
Schools
School District Elmer Boro
Others
Pets Allowed Y
Senior Community No
Tax ID 11-01701-00016
Ownership Fee Simple
SqFt Source Assessor
Acceptable Financing Cash, Conventional, FHA, Private, VA
Listing Terms Cash, Conventional, FHA, Private, VA
Financing Cash,Conventional,FHA,Private,VA
Special Listing Condition Standard
Pets Allowed No Pet Restrictions
Read Less
Want to know what your home might be worth? Contact us for a FREE valuation!

Our team is ready to help you sell your home for the highest possible price ASAP

Bought with Susanna Philippoussis • BHHS Fox & Roach-Vineland




