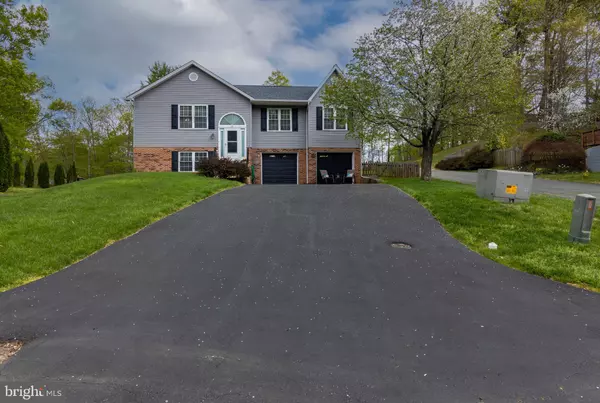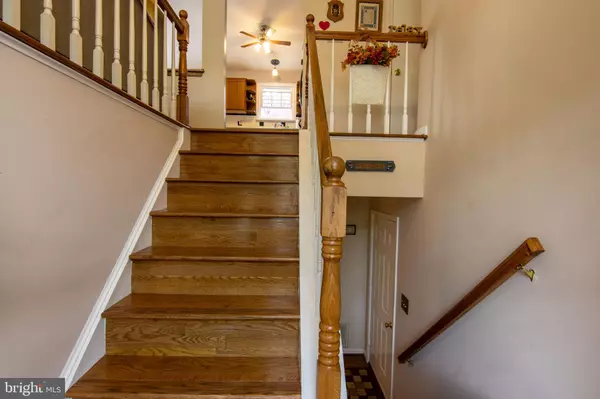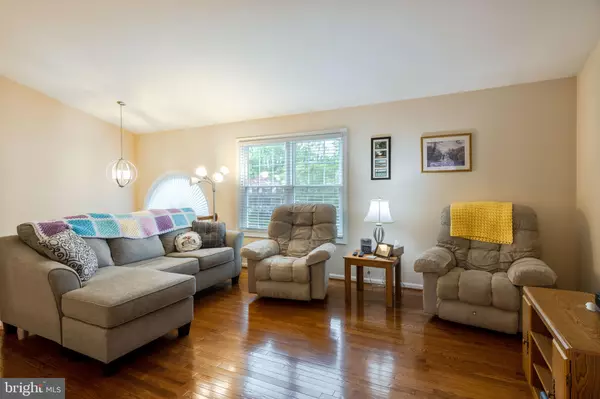$385,000
$365,000
5.5%For more information regarding the value of a property, please contact us for a free consultation.
26 DARBYWOOD CT Stafford, VA 22554
4 Beds
3 Baths
1,884 SqFt
Key Details
Sold Price $385,000
Property Type Single Family Home
Sub Type Detached
Listing Status Sold
Purchase Type For Sale
Square Footage 1,884 sqft
Price per Sqft $204
Subdivision Meadowood Park
MLS Listing ID VAST231120
Sold Date 05/18/21
Style Split Foyer
Bedrooms 4
Full Baths 3
HOA Fees $10/ann
HOA Y/N Y
Abv Grd Liv Area 1,264
Originating Board BRIGHT
Year Built 1992
Annual Tax Amount $2,781
Tax Year 2020
Lot Size 10,254 Sqft
Acres 0.24
Property Description
Welcome to 26 Darbywood Ct! Tucked away on a quiet culdesac with wooded views you'll find the home you didn't know you were looking for! This light-filled, well-loved and maintained home is waiting for you! Complete with cathedral ceilings, hardwood floors, luxury padded carpet, black stainless steel appliances, oversized 2-car garage, large fenced yard, and many more. Your new kitchen features a large peninsula with seating and storage surround, and french doors with internal blinds leading you to the large deck. The deck comes with a beautiful view of your fenced yard, woods, and even the community tot-lot where you children can play in clear view. The upper level features 3 bedrooms, 2 full baths; including the master suite. Your master features vaulted ceilings, walk in closet, an ensuite with large tiled shower and dual vanities. The lower level features a large 4th bedroom with a dual closet and large windows for lots of natural light, large family room, full bath, laundry, under stair storage, garage access, and newer sliding glass doors with internal blinds. The walkout leads you to the covered cement patio complete with a hot tub! This home is being sold by it's original owner who has made many updates within the last 5 years to include: Roof, Shutters & Siding, Gutters, Windows, Sidelights & Doors, Luxury Padded Carpet, Black Stainless Steel Appliances, Full Attic Insulation (fully sealed for optimal efficiency), Faux wood blinds throughout, and Garage Doors. Be sure to ask about the extra conveyances and the Woodlands Pool and Splashpad less than half a mile away!! Hurry on over to this perfectly located home in North Stafford; just minutes from shopping, dining, commuter lots and MCB Quanitco.
Location
State VA
County Stafford
Zoning R2
Rooms
Basement Partial
Main Level Bedrooms 3
Interior
Hot Water Electric
Heating Heat Pump(s)
Cooling Ceiling Fan(s), Other
Flooring Hardwood, Carpet, Tile/Brick
Equipment Built-In Microwave, Dishwasher, Disposal, Dryer - Front Loading, Icemaker, Oven - Self Cleaning, Oven/Range - Electric, Refrigerator, Stainless Steel Appliances, Stove, Washer - Front Loading, Water Heater
Fireplace N
Appliance Built-In Microwave, Dishwasher, Disposal, Dryer - Front Loading, Icemaker, Oven - Self Cleaning, Oven/Range - Electric, Refrigerator, Stainless Steel Appliances, Stove, Washer - Front Loading, Water Heater
Heat Source Electric
Laundry Dryer In Unit, Washer In Unit, Lower Floor
Exterior
Exterior Feature Deck(s), Patio(s), Porch(es)
Parking Features Garage - Front Entry, Garage Door Opener, Oversized, Inside Access, Basement Garage, Built In
Garage Spaces 6.0
Fence Wood, Rear
Water Access N
View Trees/Woods
Roof Type Shingle
Street Surface Paved
Accessibility None
Porch Deck(s), Patio(s), Porch(es)
Road Frontage City/County
Attached Garage 2
Total Parking Spaces 6
Garage Y
Building
Lot Description Cul-de-sac, Rear Yard
Story 2
Sewer Public Septic
Water Public
Architectural Style Split Foyer
Level or Stories 2
Additional Building Above Grade, Below Grade
Structure Type Cathedral Ceilings
New Construction N
Schools
School District Stafford County Public Schools
Others
Senior Community No
Tax ID 20-BB-2- -26
Ownership Fee Simple
SqFt Source Assessor
Acceptable Financing Cash, Conventional, FHA, VA
Horse Property N
Listing Terms Cash, Conventional, FHA, VA
Financing Cash,Conventional,FHA,VA
Special Listing Condition Standard
Read Less
Want to know what your home might be worth? Contact us for a FREE valuation!

Our team is ready to help you sell your home for the highest possible price ASAP

Bought with David L Brewer • Berkshire Hathaway HomeServices PenFed Realty




