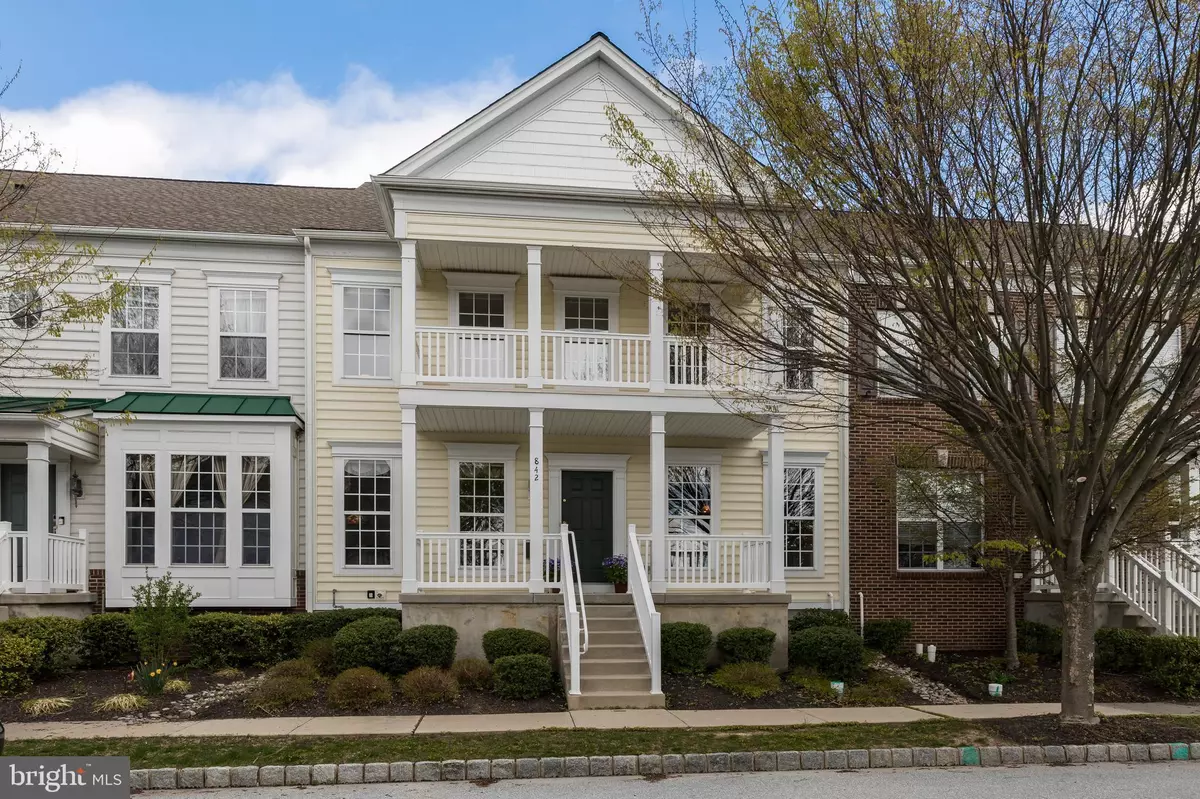$364,900
$364,900
For more information regarding the value of a property, please contact us for a free consultation.
842 MOUNT ROSE RD Chester Springs, PA 19425
3 Beds
3 Baths
2,280 SqFt
Key Details
Sold Price $364,900
Property Type Townhouse
Sub Type Interior Row/Townhouse
Listing Status Sold
Purchase Type For Sale
Square Footage 2,280 sqft
Price per Sqft $160
Subdivision Windsor Ridge
MLS Listing ID PACT504622
Sold Date 06/10/20
Style Traditional
Bedrooms 3
Full Baths 2
Half Baths 1
HOA Fees $185/mo
HOA Y/N Y
Abv Grd Liv Area 2,280
Originating Board BRIGHT
Year Built 2007
Annual Tax Amount $5,343
Tax Year 2019
Lot Size 2,700 Sqft
Acres 0.06
Lot Dimensions 0.00 x 0.00
Property Description
Immediately available, open floor plan townhome in the desirable neighborhood of Windsor Ridge! Situated on a premium lot across from Open Space, you can relax on the porch and enjoy the expansive view. Great curb appeal with garage in the rear has quaint covered porch as well as covered upper veranda. This unit offers hardwood flooring in the foyer flanked by the sun filled formal living room and dining room with crown molding and wainscoting. The butler's pantry between the dining room and kitchen is perfect for wine storage, bar or coffee station. The open kitchen/family room will be your favorite place in the home, with the added ambience of the corner gas fireplace with attractive molding trim work. Kitchen has 42 inch cabinetry with pantry closet, recessed lighting, counter spot for family to chat with the cook or do homework on bar stools, and plenty of room for a breakfast table. Convenient access to the oversized two car garage from the kitchen as well as a slider in the family room to the rear yard. The powder room is convenient yet tucked away from living areas. The two-car garage completes the main level. Head upstairs to the refined Master Retreat with large windows, tray ceiling, ceiling fan, large walk-in closet and upgraded master bath. This bathroom is elegant with double bowl vanity and oversized tiled shower as well as a soaking tub. Two additional bedrooms that share a hall bath and a convenient upper floor laundry are also found on this level. Each bedroom has a walk-in closet. The lower level offers plenty of storage and 9' poured concrete walls with an egress window so you can finish this space in the future. PEX tubing water supply lines are a high-end feature. This unit is in immaculate condition. Enjoy the many amenities this community offers-Clubhouse, Outdoor Pool, State-of-the-art Fitness Center, Tennis & Basketball Courts, tot lot, trails, soccer fields and more. Plenty of additional guest parking. Located within the award-winning Downingtown East High School and the STEM Academy. Do not miss the opportunity to own this immaculate home that has been only - gently used - over the years with owners sharing time at second home. Enjoy the extensive trail system in Upper Uwchlan Township; you can even get to Marsh Creek Lake on the trails. Convenient location only minutes from the turnpike, shopping, train station, and restaurants.
Location
State PA
County Chester
Area Upper Uwchlan Twp (10332)
Zoning R4
Rooms
Other Rooms Living Room, Dining Room, Primary Bedroom, Bedroom 2, Bedroom 3, Kitchen, Family Room, Foyer, Laundry, Primary Bathroom, Full Bath, Half Bath
Basement Full, Unfinished
Interior
Interior Features Butlers Pantry, Ceiling Fan(s), Chair Railings, Family Room Off Kitchen, Floor Plan - Open, Formal/Separate Dining Room, Kitchen - Eat-In, Pantry, Stall Shower
Hot Water Natural Gas
Heating Forced Air
Cooling Central A/C
Flooring Hardwood, Carpet, Ceramic Tile
Fireplaces Type Corner, Gas/Propane
Equipment Built-In Microwave, Dishwasher, Oven - Self Cleaning, Oven/Range - Gas
Fireplace Y
Appliance Built-In Microwave, Dishwasher, Oven - Self Cleaning, Oven/Range - Gas
Heat Source Natural Gas
Laundry Upper Floor
Exterior
Parking Features Garage - Rear Entry
Garage Spaces 2.0
Amenities Available Basketball Courts, Club House, Common Grounds, Fitness Center, Party Room, Pool - Outdoor, Tennis Courts, Tot Lots/Playground, Soccer Field, Jog/Walk Path
Water Access N
View Scenic Vista, Trees/Woods
Roof Type Architectural Shingle
Accessibility None
Attached Garage 2
Total Parking Spaces 2
Garage Y
Building
Story 2
Sewer Public Sewer
Water Public
Architectural Style Traditional
Level or Stories 2
Additional Building Above Grade, Below Grade
New Construction N
Schools
Elementary Schools Shamona Creek
Middle Schools Lionville
High Schools Downingtown Hs East Campus
School District Downingtown Area
Others
HOA Fee Include All Ground Fee,Common Area Maintenance,Health Club,Pool(s),Recreation Facility
Senior Community No
Tax ID 32-02 -0228
Ownership Fee Simple
SqFt Source Assessor
Special Listing Condition Standard
Read Less
Want to know what your home might be worth? Contact us for a FREE valuation!

Our team is ready to help you sell your home for the highest possible price ASAP

Bought with Elizabeth Jackson • BHHS Fox & Roach-Exton




