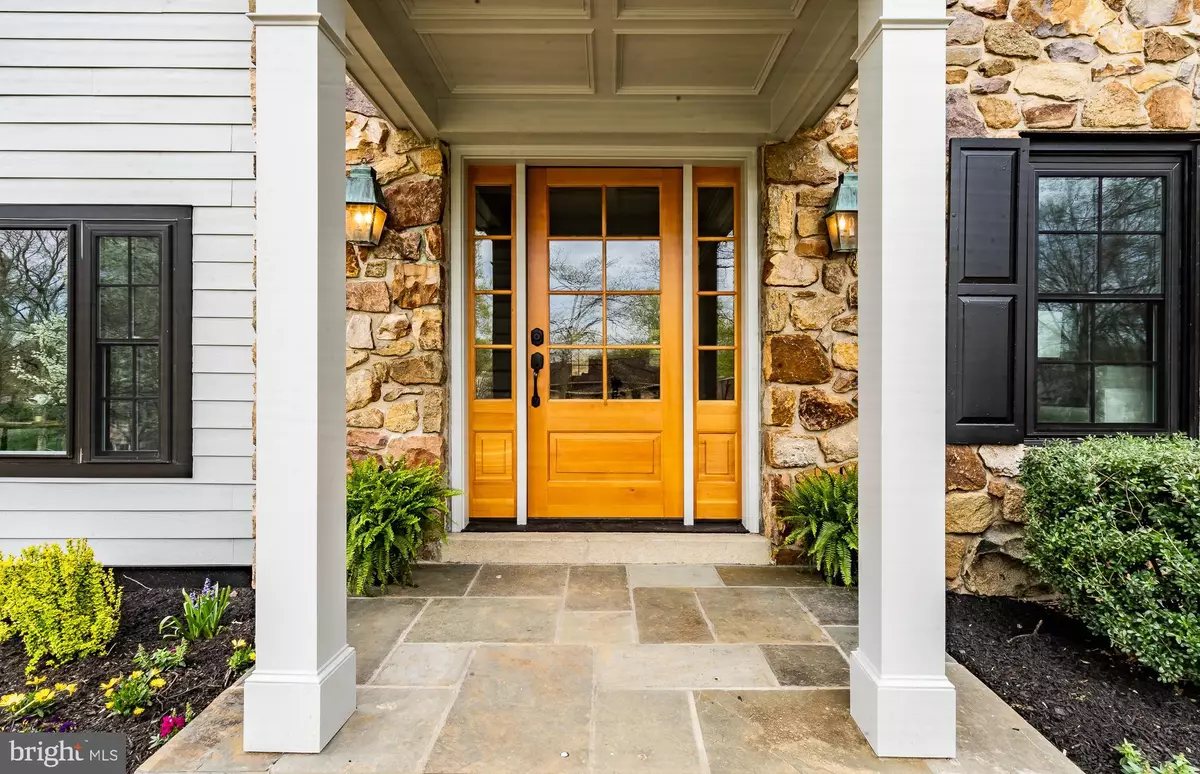$1,200,000
$1,200,000
For more information regarding the value of a property, please contact us for a free consultation.
508 RAMBLEWOOD DR Bryn Mawr, PA 19010
4 Beds
4 Baths
3,000 SqFt
Key Details
Sold Price $1,200,000
Property Type Single Family Home
Sub Type Detached
Listing Status Sold
Purchase Type For Sale
Square Footage 3,000 sqft
Price per Sqft $400
Subdivision Fox Fields
MLS Listing ID PADE543452
Sold Date 06/11/21
Style Colonial
Bedrooms 4
Full Baths 3
Half Baths 1
HOA Fees $50/ann
HOA Y/N Y
Abv Grd Liv Area 3,000
Originating Board BRIGHT
Year Built 1980
Annual Tax Amount $12,123
Tax Year 2021
Lot Size 0.403 Acres
Acres 0.4
Lot Dimensions 119.00 x 160.00
Property Description
Just in time for the Spring market! Welcome to 508 Ramblewood Drive in the highly desirable Fox Fields neighborhood with the award winning Radnor School District. Sitting high on a hill you must see this stunning modern farmhouse. This project has just been completed by one of the Main Line's most respected custom builder, Rudloff Custom Builders. No detail has been overlooked and the finishes are exquisite. Upon entering the welcoming front door with its natural finish, you enter the foyer with ship lap accent walls. The baseboards throughout are nearly 10 inch custom baseboards, all done with the most discriminating buyer in mind. Upon entering the first thing you will notice is the gorgeous new reclaimed oak floors. The large light filled formal living room is anchored by a beautiful wood burning stone fireplace and custom moldings. Continuing with the new open floor plan, we enter the formal dining room with custom wainscotting and crown molding. Then on to the heart of the home…the gorgeous new kitchen. No expense was spared with the finishes. A huge center island with massive two-inch-thick granite top is the centerpiece. All of the stainless-steel appliances are commercial grade Bertazzoni. The farmhouse sink complements the beautiful cabinets and custom Wolf range hood. A beautiful set of French doors leads us to a great slate deck perfect for enjoying the serene, private rear yard. The kitchen flows openly to the great family room which is graced by a stone gas fireplace and beautiful windows. A newly added first floor office with French doors is conveniently located off of the family room. Also newly added, is a custom mudroom with built in benches, which includes access to the oversize two car garage. Finishing out the first floor is the formal powder room and laundry facilities. The spacious second floor landing leads to the primary bedroom suite with sitting area, and large walk in closet with custom built wood shelving. The primary bathroom is spacious and luxurious and features oversize shower and designer finishes. The hall bathroom is adorned with designer finishes as well. Further down the hall we find two additional spacious bedrooms followed by a fourth bedroom ensuite with newly added full bathroom. The basement awaits your finishing touches! Fox Fields is a great walkable neighborhood which is only minutes to major highways, Bryn Mawr and downtown Wayne with lots of great dining and shopping. Easy access to downtown Philadelphia.
Location
State PA
County Delaware
Area Radnor Twp (10436)
Zoning RES
Direction West
Rooms
Other Rooms Laundry
Basement Full, Partial
Interior
Interior Features Family Room Off Kitchen, Formal/Separate Dining Room, Primary Bath(s), Stall Shower, Crown Moldings, Floor Plan - Open, Kitchen - Island, Recessed Lighting, Upgraded Countertops, Wainscotting, Wood Floors
Hot Water Natural Gas
Heating Forced Air
Cooling Central A/C
Flooring Hardwood
Fireplaces Number 2
Fireplaces Type Gas/Propane, Wood
Equipment Dishwasher, Disposal, Refrigerator, Commercial Range, Oven/Range - Gas, Range Hood, Six Burner Stove, Stainless Steel Appliances, Washer/Dryer Hookups Only
Fireplace Y
Window Features Replacement
Appliance Dishwasher, Disposal, Refrigerator, Commercial Range, Oven/Range - Gas, Range Hood, Six Burner Stove, Stainless Steel Appliances, Washer/Dryer Hookups Only
Heat Source Natural Gas
Laundry Main Floor
Exterior
Exterior Feature Patio(s)
Parking Features Garage - Side Entry
Garage Spaces 2.0
Water Access N
Roof Type Asphalt
Accessibility None
Porch Patio(s)
Attached Garage 2
Total Parking Spaces 2
Garage Y
Building
Story 2
Sewer Public Sewer
Water Public
Architectural Style Colonial
Level or Stories 2
Additional Building Above Grade, Below Grade
New Construction N
Schools
Elementary Schools Ithan
Middle Schools Radnor
High Schools Radnor
School District Radnor Township
Others
Senior Community No
Tax ID 36-05-03186-05
Ownership Fee Simple
SqFt Source Assessor
Acceptable Financing Cash, Conventional
Listing Terms Cash, Conventional
Financing Cash,Conventional
Special Listing Condition Standard
Read Less
Want to know what your home might be worth? Contact us for a FREE valuation!

Our team is ready to help you sell your home for the highest possible price ASAP

Bought with Kimberly L Rolph • BHHS Fox & Roach Wayne-Devon




