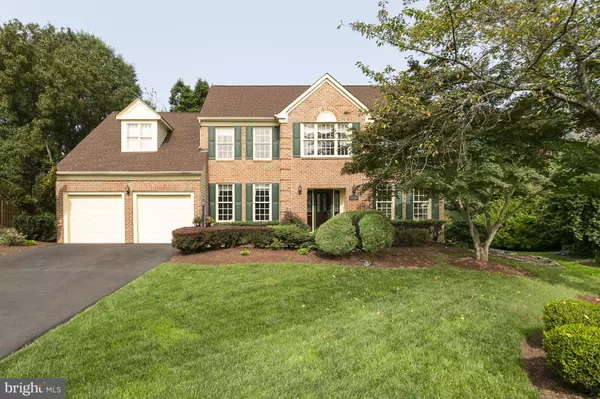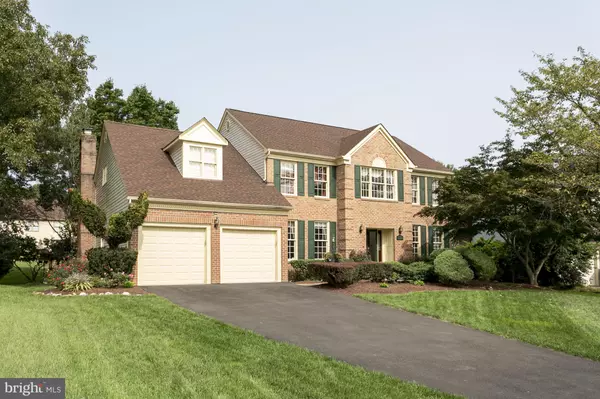$745,000
$729,999
2.1%For more information regarding the value of a property, please contact us for a free consultation.
10339 CHAMPIONS WAY Laurel, MD 20723
5 Beds
4 Baths
4,713 SqFt
Key Details
Sold Price $745,000
Property Type Single Family Home
Sub Type Detached
Listing Status Sold
Purchase Type For Sale
Square Footage 4,713 sqft
Price per Sqft $158
Subdivision Hunters Creek Farm
MLS Listing ID MDHW284780
Sold Date 11/02/20
Style Colonial
Bedrooms 5
Full Baths 3
Half Baths 1
HOA Fees $15/ann
HOA Y/N Y
Abv Grd Liv Area 3,105
Originating Board BRIGHT
Year Built 1990
Annual Tax Amount $8,521
Tax Year 2020
Lot Size 0.310 Acres
Acres 0.31
Property Description
Visit this home virtually: http://www.vht.com/434101368/IDXS - LAST THREE HOMES IN DEVELOPMENT SOLD IN THREE DAYS, HURRY......Another GEM in sought after Hunters Creek Farms Community is the rave, get over to see it. This stately abode has a breathtaking two story foyer with stunning Red Jade Marble Tile. On the main level there is a formal living room with crown molding, a lovely formal dining room also has crown molding and chair rail with a gorgeous chandelier that conveys, a luxury library that soaks in loads of light through the bay window, all with elegant Brazilian Cherry hardwood flooring throughout. A tastefully remodeled kitchen with cherry cabinets, stainless steel appliances, Red Jade Marble tile flooring also has a massive window over the sink so you can peek out at the cardinals in the morning. An open floor plan guides you through the sun drenched breakfast nook to where all congregate in the family room. The vaulted ceilings, skylights and cozy wood fireplace whispers "HOME". Plus, we are not done yet...a mudroom or large laundry room with wash tub is great for family projects and half bath off kitchen round out this main level. The sleeping quarters on the upper level has an exquisite comfy Master Bedroom, beautifully remodeled bathroom with a double bowl vanity, soaking tub and separate shower with neutral Cancun Beige ceramic tile, frameless shower door, skylights, separate commode and tile flooring. There are 3 additional spacious bedrooms with brand new Phoenix Temp Beige carpet and another remodeled full guest bath with double vanity sinks and Cancun Beige ceramic tile. Lower level living has an elegant wet bar for entertaining, a craft room or 5th bedroom and full bathroom with an exterior exit walk up stairs to the private backyard. The entire house has been painted with neutral hues purposely done for easy decorating. Abundant upgrades adorn this palace to make your new dwelling move-in ready. You have to come to see them all. Enjoy the peaceful cul-de-sac and entertain your loved ones in your private gazebo admiring the exquisite landscape of this captivating home. Start living your next chapter in this beautiful Howard County Community. Visit this home virtually: http://www.vht.com/434101368/IDXS
Location
State MD
County Howard
Zoning R20
Rooms
Basement Connecting Stairway, Daylight, Partial, Fully Finished, Heated, Improved, Outside Entrance, Rear Entrance, Slab, Sump Pump, Walkout Stairs, Windows
Interior
Interior Features Attic, Attic/House Fan, Bar, Breakfast Area, Carpet, Ceiling Fan(s), Chair Railings, Crown Moldings, Curved Staircase, Dining Area, Family Room Off Kitchen, Floor Plan - Open, Formal/Separate Dining Room, Kitchen - Eat-In, Kitchen - Gourmet, Kitchen - Island, Kitchen - Table Space, Pantry, Recessed Lighting, Skylight(s), Soaking Tub, Spiral Staircase, Upgraded Countertops, Wainscotting, Walk-in Closet(s), Wet/Dry Bar, Window Treatments, Wood Floors, Wood Stove
Hot Water Natural Gas
Cooling Attic Fan, Ceiling Fan(s), Central A/C, Programmable Thermostat, Whole House Fan
Flooring Carpet, Marble, Wood
Fireplaces Number 1
Fireplaces Type Brick, Equipment, Mantel(s), Screen, Wood
Equipment Cooktop, Cooktop - Down Draft, Dishwasher, Disposal, Dryer, Dryer - Front Loading, Energy Efficient Appliances, ENERGY STAR Clothes Washer, ENERGY STAR Dishwasher, ENERGY STAR Refrigerator, Exhaust Fan, Microwave, Oven - Double, Oven - Self Cleaning, Oven - Wall, Refrigerator, Stainless Steel Appliances, Washer, Water Heater - High-Efficiency
Fireplace Y
Window Features Atrium,Bay/Bow,Casement,Double Hung,Double Pane,Energy Efficient,ENERGY STAR Qualified,Screens,Skylights,Storm,Transom,Vinyl Clad
Appliance Cooktop, Cooktop - Down Draft, Dishwasher, Disposal, Dryer, Dryer - Front Loading, Energy Efficient Appliances, ENERGY STAR Clothes Washer, ENERGY STAR Dishwasher, ENERGY STAR Refrigerator, Exhaust Fan, Microwave, Oven - Double, Oven - Self Cleaning, Oven - Wall, Refrigerator, Stainless Steel Appliances, Washer, Water Heater - High-Efficiency
Heat Source Natural Gas
Laundry Main Floor
Exterior
Exterior Feature Patio(s), Porch(es), Brick
Parking Features Garage - Front Entry
Garage Spaces 2.0
Water Access N
View Garden/Lawn
Roof Type Architectural Shingle
Accessibility >84\" Garage Door, Level Entry - Main
Porch Patio(s), Porch(es), Brick
Attached Garage 2
Total Parking Spaces 2
Garage Y
Building
Lot Description Backs to Trees
Story 3
Sewer Public Sewer
Water Public
Architectural Style Colonial
Level or Stories 3
Additional Building Above Grade, Below Grade
Structure Type Cathedral Ceilings
New Construction N
Schools
School District Howard County Public School System
Others
Senior Community No
Tax ID 1406521363
Ownership Fee Simple
SqFt Source Assessor
Security Features 24 hour security,Monitored,Smoke Detector
Acceptable Financing Cash, Conventional, FHA, VA
Horse Property N
Listing Terms Cash, Conventional, FHA, VA
Financing Cash,Conventional,FHA,VA
Special Listing Condition Standard
Read Less
Want to know what your home might be worth? Contact us for a FREE valuation!

Our team is ready to help you sell your home for the highest possible price ASAP

Bought with Claudia Kern • Compass





