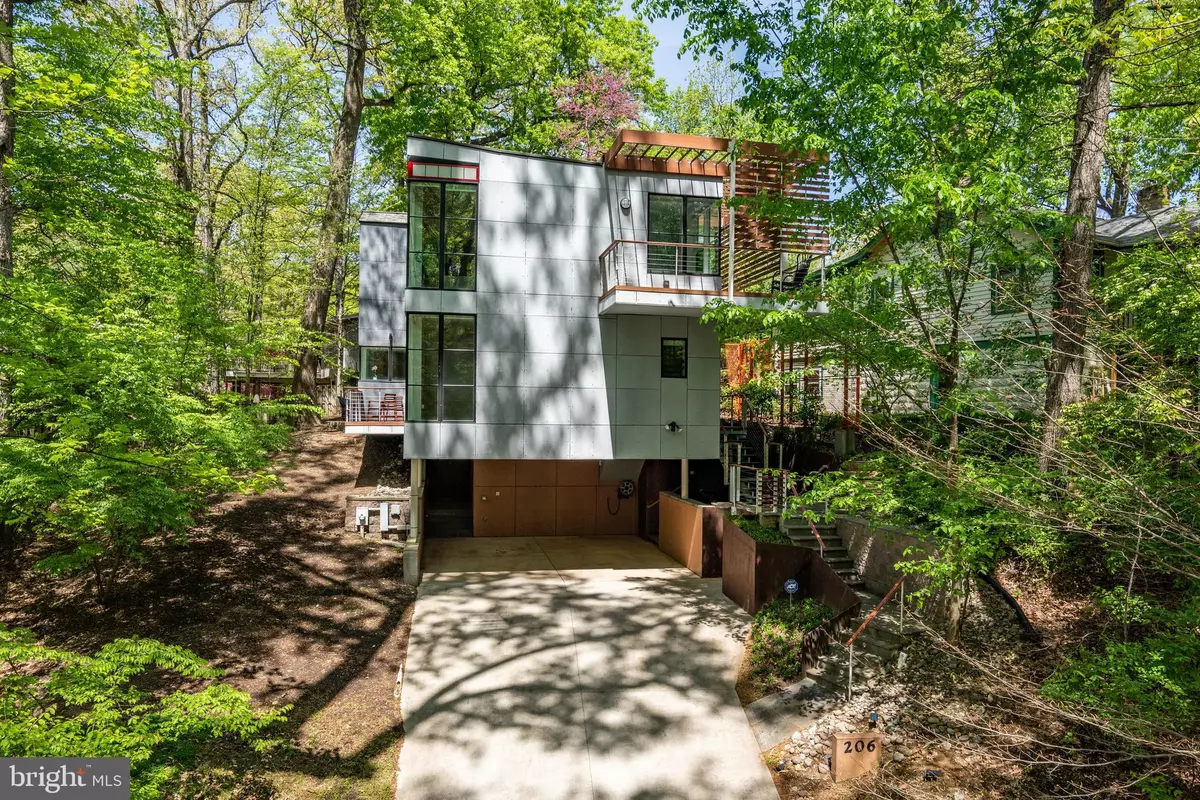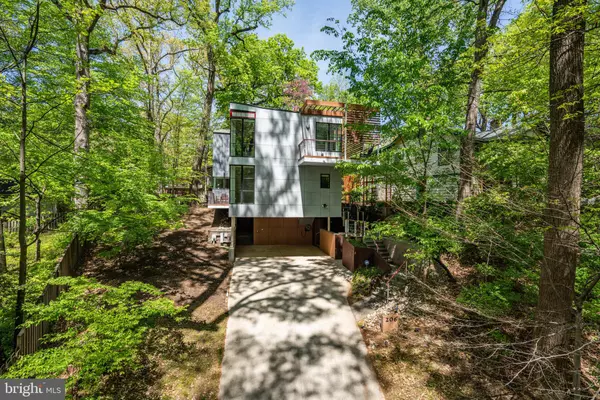$1,150,000
$1,095,000
5.0%For more information regarding the value of a property, please contact us for a free consultation.
206 DOMER AVE Takoma Park, MD 20912
3 Beds
3 Baths
3,074 SqFt
Key Details
Sold Price $1,150,000
Property Type Single Family Home
Sub Type Detached
Listing Status Sold
Purchase Type For Sale
Square Footage 3,074 sqft
Price per Sqft $374
Subdivision Takoma Park
MLS Listing ID MDMC755614
Sold Date 06/08/21
Style Contemporary
Bedrooms 3
Full Baths 3
HOA Y/N N
Abv Grd Liv Area 2,774
Originating Board BRIGHT
Year Built 2016
Annual Tax Amount $16,189
Tax Year 2021
Lot Size 8,490 Sqft
Acres 0.19
Property Description
Custom, contemporary home in Takoma Park and Sligo Creek trail corridor. Such a rare offering in a serene tree-filled environment yet close to all of Takoma Park and easy access to downtown DC and Silver Spring! Tall ceiling height, open concepts and luxury fit and finish abound in this award-winning property designed by DC Architect Robert Nichols. Nestled amongst a stunning tree canopy, this fabulous location near Sligo Park astounds. This modern design features 2-story living room, floor-to-ceiling custom Marvin windows, radiant heated carbonized bamboo floors, custom wood burning fireplace, library, grand Chef/gourmet kitchen with island, gleaming marble countertops, Sub zero refrigerator, Wolf range, ceiling fans, and wonderful natural lighting. Two outdoor decks off of the open concept living spaces create a serene way to bring the outside in! Special note: wired for EV charger(s) Nest Thermostats Smart home interfaces Fantastic security system
Location
State MD
County Montgomery
Zoning R60
Rooms
Other Rooms Living Room, Dining Room, Primary Bedroom, Bedroom 2, Kitchen, Foyer, Bedroom 1, Laundry, Loft, Bathroom 1
Basement Connecting Stairway, Daylight, Partial, Front Entrance, Fully Finished, Walkout Level, Interior Access, Improved, Heated, Garage Access
Main Level Bedrooms 1
Interior
Interior Features Butlers Pantry, Built-Ins, Bar, Ceiling Fan(s), Combination Dining/Living, Combination Kitchen/Dining, Combination Kitchen/Living, Dining Area, Double/Dual Staircase, Floor Plan - Open, Kitchen - Gourmet, Kitchen - Island, Recessed Lighting, Skylight(s), Soaking Tub, Primary Bath(s), Upgraded Countertops, Wood Floors
Hot Water Natural Gas
Heating Forced Air, Radiant, Programmable Thermostat
Cooling Central A/C, Energy Star Cooling System, Programmable Thermostat
Fireplaces Number 1
Fireplaces Type Fireplace - Glass Doors, Double Sided, Free Standing
Equipment Built-In Microwave, Built-In Range, Commercial Range, Dryer, Energy Efficient Appliances, ENERGY STAR Dishwasher, ENERGY STAR Clothes Washer, ENERGY STAR Refrigerator, Oven - Self Cleaning, Refrigerator, Range Hood, Oven/Range - Gas, Stainless Steel Appliances, Washer, Water Heater - High-Efficiency
Fireplace Y
Window Features Energy Efficient,Transom,Skylights
Appliance Built-In Microwave, Built-In Range, Commercial Range, Dryer, Energy Efficient Appliances, ENERGY STAR Dishwasher, ENERGY STAR Clothes Washer, ENERGY STAR Refrigerator, Oven - Self Cleaning, Refrigerator, Range Hood, Oven/Range - Gas, Stainless Steel Appliances, Washer, Water Heater - High-Efficiency
Heat Source Natural Gas
Laundry Basement, Washer In Unit, Dryer In Unit
Exterior
Garage Spaces 2.0
Water Access N
View Trees/Woods, Scenic Vista, Panoramic, Park/Greenbelt
Accessibility None
Total Parking Spaces 2
Garage N
Building
Story 3
Sewer Public Sewer
Water Public
Architectural Style Contemporary
Level or Stories 3
Additional Building Above Grade, Below Grade
Structure Type 9'+ Ceilings,2 Story Ceilings,Cathedral Ceilings,High
New Construction N
Schools
School District Montgomery County Public Schools
Others
Pets Allowed Y
Senior Community No
Tax ID 161301081318
Ownership Fee Simple
SqFt Source Assessor
Security Features Carbon Monoxide Detector(s),Fire Detection System,Security System
Special Listing Condition Standard
Pets Allowed Dogs OK, Cats OK
Read Less
Want to know what your home might be worth? Contact us for a FREE valuation!

Our team is ready to help you sell your home for the highest possible price ASAP

Bought with Marci Wasserman • Long & Foster Real Estate, Inc.




