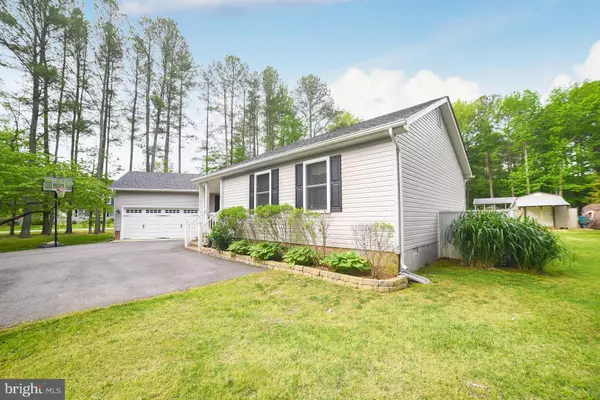$310,000
$289,900
6.9%For more information regarding the value of a property, please contact us for a free consultation.
44997 SHORE DR Tall Timbers, MD 20690
3 Beds
3 Baths
1,526 SqFt
Key Details
Sold Price $310,000
Property Type Single Family Home
Sub Type Detached
Listing Status Sold
Purchase Type For Sale
Square Footage 1,526 sqft
Price per Sqft $203
Subdivision Sheehans
MLS Listing ID MDSM169344
Sold Date 06/30/20
Style Ranch/Rambler
Bedrooms 3
Full Baths 2
Half Baths 1
HOA Y/N N
Abv Grd Liv Area 1,526
Originating Board BRIGHT
Year Built 1995
Annual Tax Amount $2,742
Tax Year 2019
Lot Size 1.020 Acres
Acres 1.02
Property Description
Wonderful one level living!! Absolutely adorable rambler on a level one acre corner lot with room to roam. Home has lots of nice features and has been updated throughout the years. Three bedrooms, 2 full baths and one half bath plus large family room overlooking expansive backyard with shed and workshop. Cozy kitchen has bonus space for table or use it as a breakfast or reading nook. Laundry room off kitchen leads to nice 2 car garage. Updates in this home include replacing well head (2013), new Gas Range (2015), Maytag Dish washer (2016), New Well pump tank , Widen and resurface driveway , New Windows , Rinnai Tankless Water Heater and new Garage door and opener (2017), Kenmore washer, GE Refrigerator and new Flooring in main living areas (2018), new flooring in bedrooms (2019), new HVAC and Thermostat and Roof replaced (March 2019) Duct work cleaned and Entire exterior painted plus deck stained (May 2019) , Crawl space remediation and dehumidifier/ fans installed October 2019 and Whirlpool water softener March 2020. This one is really a move in ready home!!
Location
State MD
County Saint Marys
Zoning RL
Rooms
Main Level Bedrooms 3
Interior
Interior Features Breakfast Area, Ceiling Fan(s), Combination Dining/Living, Entry Level Bedroom, Family Room Off Kitchen, Floor Plan - Open, Kitchen - Island, Kitchen - Table Space, Primary Bath(s), Tub Shower, Window Treatments, Wood Floors
Heating Heat Pump(s)
Cooling Central A/C, Ceiling Fan(s)
Fireplaces Number 1
Fireplaces Type Gas/Propane
Fireplace Y
Heat Source Electric
Laundry Main Floor
Exterior
Parking Features Garage - Side Entry, Garage Door Opener
Garage Spaces 2.0
Water Access N
Roof Type Asphalt
Accessibility None
Attached Garage 2
Total Parking Spaces 2
Garage Y
Building
Story 1
Sewer Public Sewer
Water Well
Architectural Style Ranch/Rambler
Level or Stories 1
Additional Building Above Grade, Below Grade
New Construction N
Schools
Elementary Schools Piney Point
Middle Schools Spring Ridge
High Schools Leonardtown
School District St. Mary'S County Public Schools
Others
Senior Community No
Tax ID 1902034026
Ownership Fee Simple
SqFt Source Assessor
Acceptable Financing Cash, Conventional, FHA, USDA, VA
Listing Terms Cash, Conventional, FHA, USDA, VA
Financing Cash,Conventional,FHA,USDA,VA
Special Listing Condition Standard
Read Less
Want to know what your home might be worth? Contact us for a FREE valuation!

Our team is ready to help you sell your home for the highest possible price ASAP

Bought with Jennifer L Goddard • CENTURY 21 New Millennium





