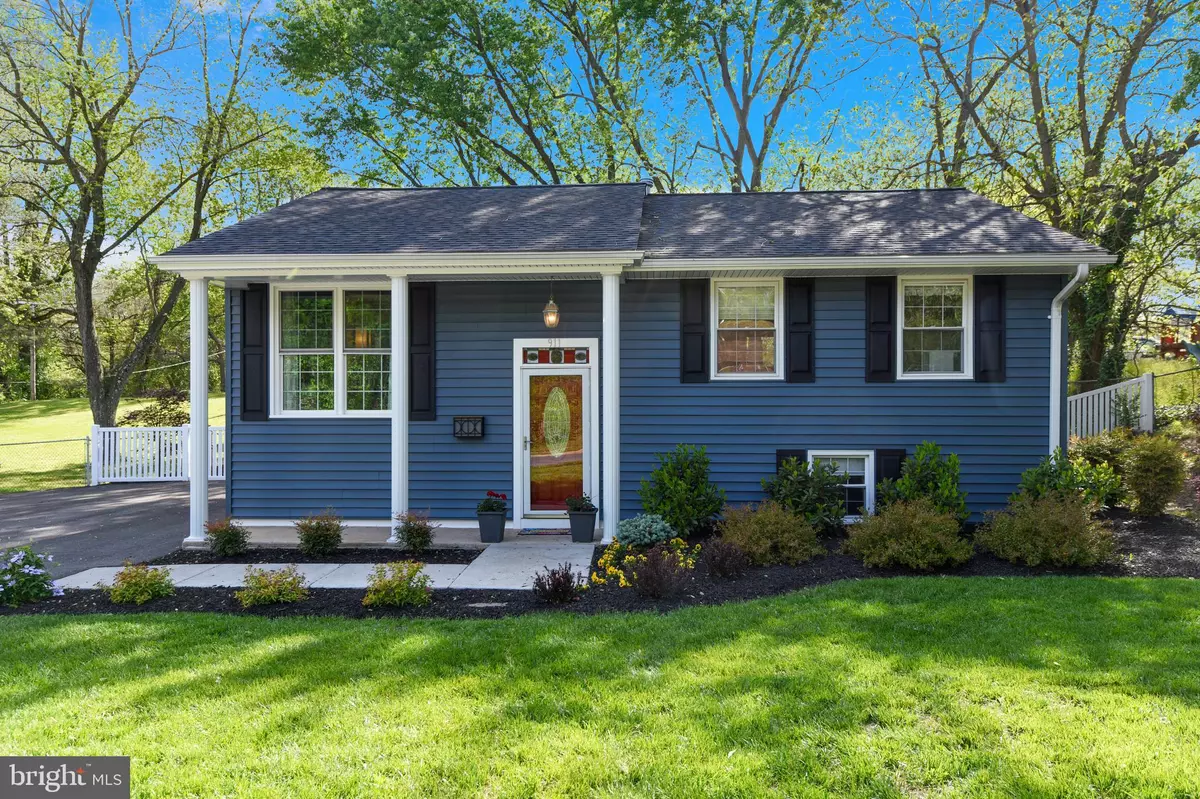$335,000
$335,000
For more information regarding the value of a property, please contact us for a free consultation.
911 SUNNY BROOK DR Glen Burnie, MD 21060
4 Beds
2 Baths
1,299 SqFt
Key Details
Sold Price $335,000
Property Type Single Family Home
Sub Type Detached
Listing Status Sold
Purchase Type For Sale
Square Footage 1,299 sqft
Price per Sqft $257
Subdivision Suburbia
MLS Listing ID MDAA433720
Sold Date 07/06/20
Style Split Foyer
Bedrooms 4
Full Baths 2
HOA Y/N N
Abv Grd Liv Area 999
Originating Board BRIGHT
Year Built 1962
Annual Tax Amount $2,613
Tax Year 2019
Lot Size 10,453 Sqft
Acres 0.24
Property Description
This is it, you have found the perfect home!!! Don't walk, RUN to check it out before it's gone!! Updated from top to bottom, inside and out! All you have to do is move in! Gorgeous and extremely durable LVP flooring throughout the main level, beautifully updated kitchen with 42" white cabinets, stainless steel appliances, backsplash, granite counter tops, open to a nice size dining area. Family room is open to the kitchen/dining for easy entertaining. Three, spacious and bright bedrooms located on the main level. Bathroom with granite countertop, built in blue tooth speaker, and new flooring installed this month! Do you like natural light? This home has so much of it, you will not be disappointed. Moving down to the lower level, you will be welcomed by a spacious flex space, you can use it as a rec room, 2nd family room, office, playroom, or anything you need for your family! A 4th bedroom, full bathroom, and laundry room are located on the lower level as well. Need a large yard? This home has a beautifully landscaped, and fenced in back yard completed with a large deck - It's ready for your summer grilling! Large shed (12x16) has electric and conveys, need a shop? New exterior completed in 2018 includes, roof, siding, gutters, pillars and front window. Newly paved double wide driveway has room for numerous cars. Front irrigation system keeps your front yard looking its best! No detail was left untouched and you need to see it today! Located in the community of Point Pleasant/Suburbia with waterfront dining near by, walking distance to elementary school, extremely convenient to major highways. If you'd like to schedule a live virtual tour, or to obtain a video of a full walk through, please contact listing agent. Also available for in-person tours!
Location
State MD
County Anne Arundel
Zoning R5
Rooms
Other Rooms Dining Room, Primary Bedroom, Bedroom 2, Bedroom 3, Bedroom 4, Kitchen, Family Room, 2nd Stry Fam Rm, Laundry, Utility Room, Bathroom 2
Basement Walkout Level
Main Level Bedrooms 3
Interior
Interior Features Ceiling Fan(s), Combination Kitchen/Dining, Floor Plan - Open
Heating Heat Pump(s)
Cooling Central A/C
Equipment Dishwasher, Refrigerator, Stove, Microwave
Appliance Dishwasher, Refrigerator, Stove, Microwave
Heat Source Natural Gas
Exterior
Garage Spaces 4.0
Fence Fully
Water Access N
Accessibility None
Total Parking Spaces 4
Garage N
Building
Story 2
Sewer Public Sewer
Water Public
Architectural Style Split Foyer
Level or Stories 2
Additional Building Above Grade, Below Grade
New Construction N
Schools
School District Anne Arundel County Public Schools
Others
Senior Community No
Tax ID 020576502770300
Ownership Fee Simple
SqFt Source Assessor
Acceptable Financing Cash, Conventional, FHA, VA
Listing Terms Cash, Conventional, FHA, VA
Financing Cash,Conventional,FHA,VA
Special Listing Condition Standard
Read Less
Want to know what your home might be worth? Contact us for a FREE valuation!

Our team is ready to help you sell your home for the highest possible price ASAP

Bought with Jessica L Hood • RE/MAX Leading Edge





