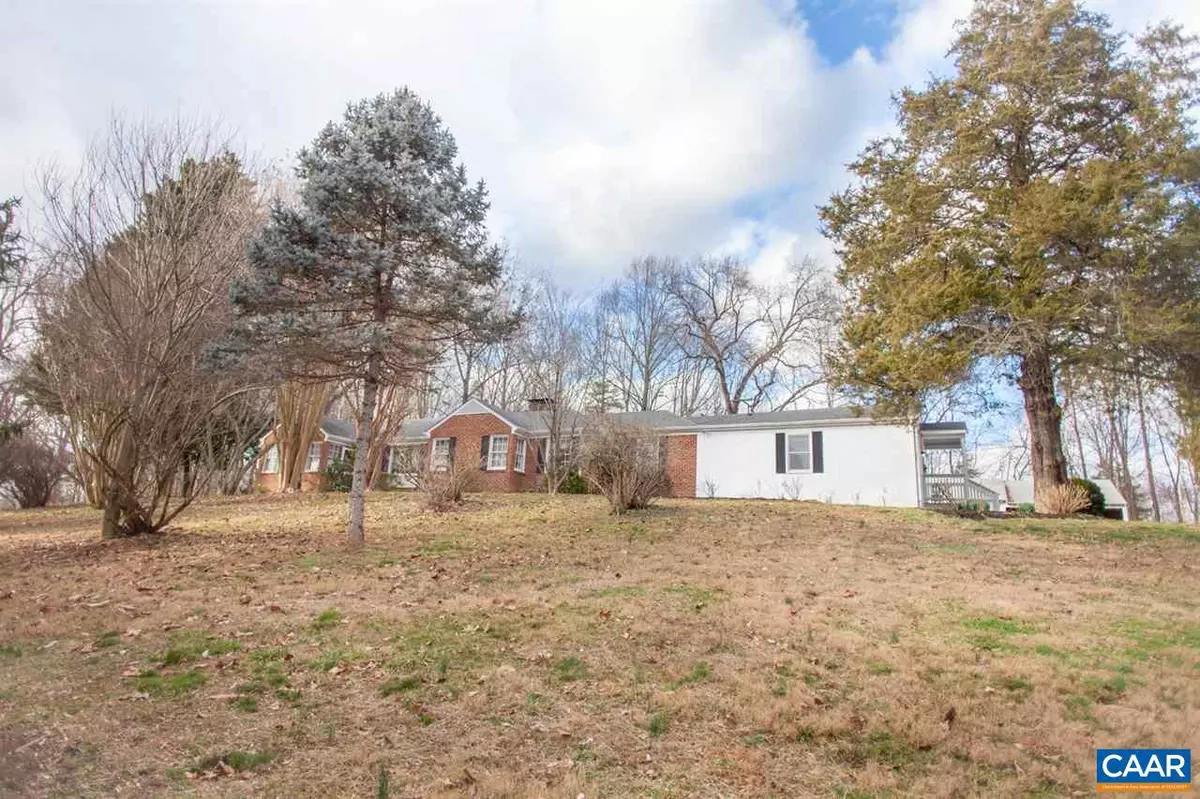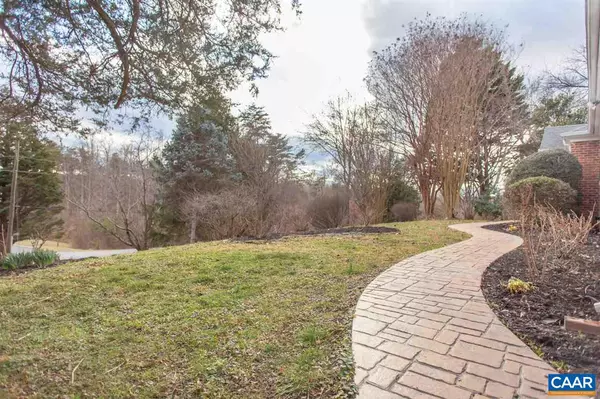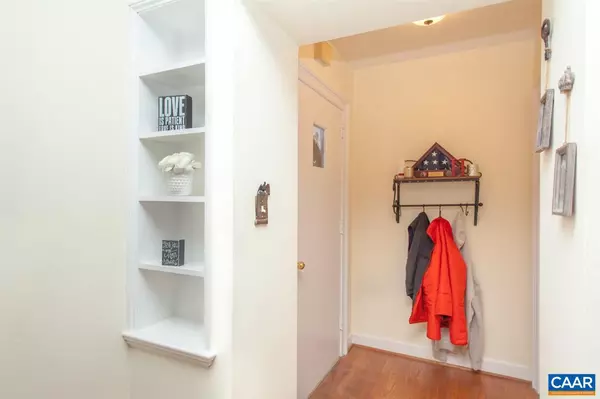$355,000
$349,900
1.5%For more information regarding the value of a property, please contact us for a free consultation.
3304 KESWICK RD RD Keswick, VA 22947
3 Beds
2 Baths
2,289 SqFt
Key Details
Sold Price $355,000
Property Type Single Family Home
Sub Type Detached
Listing Status Sold
Purchase Type For Sale
Square Footage 2,289 sqft
Price per Sqft $155
Subdivision Unknown
MLS Listing ID 600066
Sold Date 04/30/20
Style Ranch/Rambler
Bedrooms 3
Full Baths 2
HOA Y/N N
Abv Grd Liv Area 2,289
Originating Board CAAR
Year Built 1952
Annual Tax Amount $2,348
Tax Year 2019
Lot Size 2.480 Acres
Acres 2.48
Property Description
Experience one level living in a home featuring beautiful upgrades throughout! Enter through the front door & step into the living room w/ hardwood floors, gas fireplace & access to the cozy sun room. Down the hall, find 2 bedrooms & an updated full bath. Across the living room is the dining area & completely renovated kitchen w/ subway tile backsplash & quartz counters. A large master suite includes 2 closets & updated full bath w/ custom vanity & tiled shower. The spacious rec room allows access to the driveway along w/ plenty of room for storage, entertaining, & more! The fenced backyard showcases seasonal mountain views, a stamped concrete patio, & space for gardens, pets, & play. Conveniently located w/ easy access to I-64 & Pantops.,White Cabinets,Fireplace in Living Room
Location
State VA
County Albemarle
Zoning RA
Rooms
Other Rooms Living Room, Primary Bedroom, Kitchen, Sun/Florida Room, Recreation Room, Primary Bathroom, Full Bath, Additional Bedroom
Main Level Bedrooms 3
Interior
Interior Features Kitchen - Eat-In, Recessed Lighting, Entry Level Bedroom, Primary Bath(s)
Heating Forced Air, Heat Pump(s)
Cooling Heat Pump(s)
Flooring Hardwood
Fireplaces Number 1
Fireplaces Type Gas/Propane
Equipment Washer/Dryer Hookups Only, Dishwasher, Oven/Range - Electric, Microwave, Refrigerator
Fireplace Y
Appliance Washer/Dryer Hookups Only, Dishwasher, Oven/Range - Electric, Microwave, Refrigerator
Heat Source Oil
Exterior
Fence Other, Board, Partially
View Mountain, Trees/Woods
Roof Type Composite
Accessibility None
Garage N
Building
Lot Description Level, Private, Partly Wooded
Story 1
Foundation Concrete Perimeter
Sewer Septic Exists
Water Well
Architectural Style Ranch/Rambler
Level or Stories 1
Additional Building Above Grade, Below Grade
New Construction N
Schools
Elementary Schools Stone-Robinson
Middle Schools Burley
High Schools Monticello
School District Albemarle County Public Schools
Others
Ownership Other
Special Listing Condition Standard
Read Less
Want to know what your home might be worth? Contact us for a FREE valuation!

Our team is ready to help you sell your home for the highest possible price ASAP

Bought with MARJORIE ADAM • NEST REALTY GROUP




