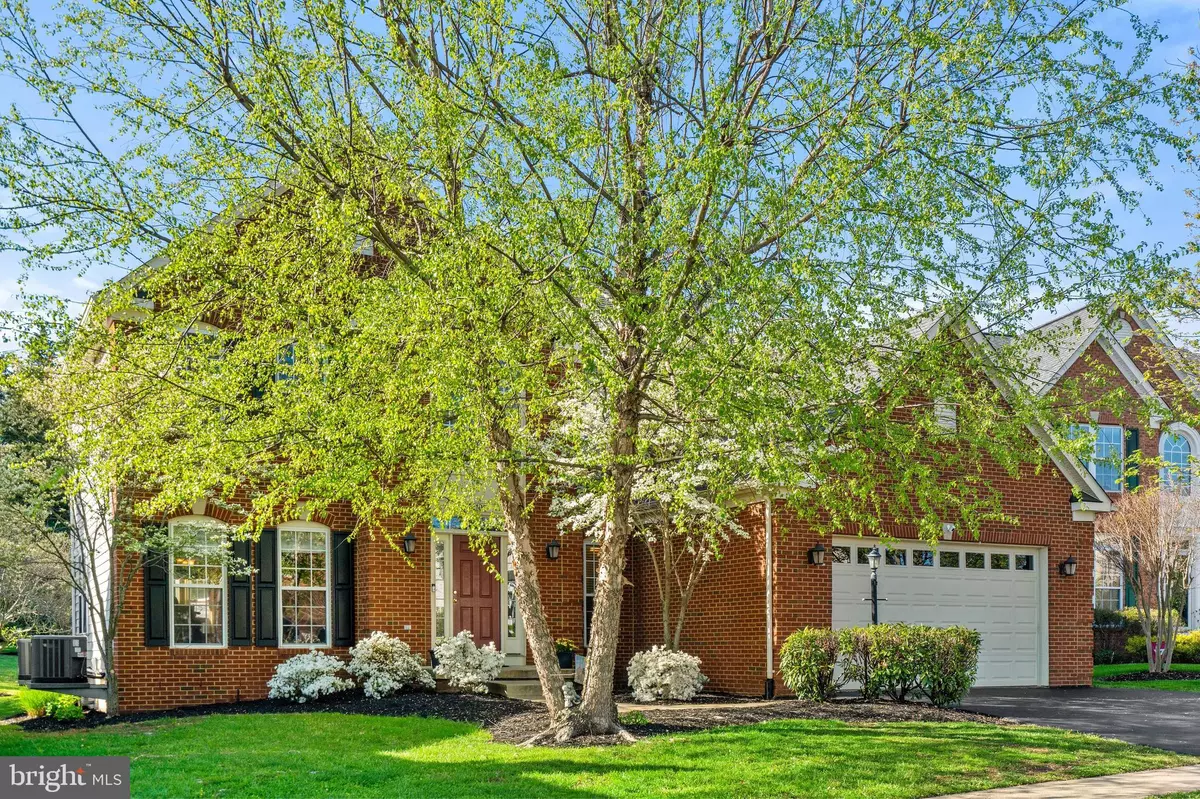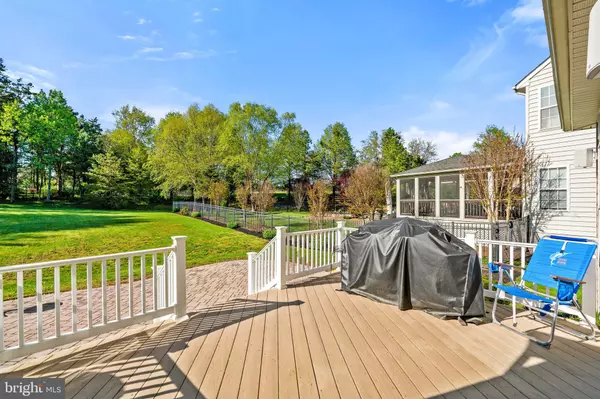$750,000
$750,000
For more information regarding the value of a property, please contact us for a free consultation.
14105 CLATTERBUCK LOOP Gainesville, VA 20155
4 Beds
4 Baths
4,315 SqFt
Key Details
Sold Price $750,000
Property Type Single Family Home
Sub Type Detached
Listing Status Sold
Purchase Type For Sale
Square Footage 4,315 sqft
Price per Sqft $173
Subdivision Piedmont
MLS Listing ID VAPW520798
Sold Date 05/28/21
Style Colonial
Bedrooms 4
Full Baths 3
Half Baths 1
HOA Fees $175/mo
HOA Y/N Y
Abv Grd Liv Area 3,038
Originating Board BRIGHT
Year Built 2004
Annual Tax Amount $7,101
Tax Year 2021
Lot Size 0.447 Acres
Acres 0.45
Property Description
Are you ready for your own "field of dreams?" With almost a 1/2 acre, level lot backing to trees, you have room to practice any sport or practice social distancing on the expansive patio, the choice is yours! This past year has demonstrated the importance of exterior space and this home delivers. The deck (with outside speakers) has stairs that lead you to a paver patio running the width of the house. The backyard has plenty of room should you wish to add a pool. Once inside, you are greeted by hardwood floors that run throughout the entire main level, plus the stairs, upper landing, and primary bedroom. This home is so bright and cheery with optional windows featured in the dining and family rooms. The sunroom will be your favorite spot with views of the private backyard. The kitchen has cherry cabinets, Baltic Brown granite, stainless steel appliances and an island. This Victoria model has the bonus office space on the main level, and a laundry/mud room. The primary bedroom has a sitting area with window, tray ceiling and the soft paint colors are so soothing. The primary bath has a corner jetted tub, neutral tiles on the floor/shower and double vanity with updated lighting and mirrors. There are 3 additional good sized bedrooms and a hall bath with double sinks on the upper level. The lower level has new rich-looking wood laminate flooring, double door walk up to back yard, rec room, media room, full bath and SO much storage. You will have more time to play baseball in the backyard because the big ticket items are not a worry, both HVACs replaced in 2020 with 16 Seer units, the roof is less than 5 years old, new microwave/oven combo and newer fridge. Piedmont has fabulous amenities; two outdoors pools (one a few blocks away) indoor pool, fitness room, tennis courts, tot lots and walking paths. With everything that the neighborhood and this home have to offer, you will feel like you've hit a home run!
Location
State VA
County Prince William
Zoning PMR
Rooms
Basement Full, Heated, Improved, Outside Entrance, Rear Entrance, Sump Pump, Walkout Stairs, Fully Finished
Interior
Interior Features Carpet, Breakfast Area, Family Room Off Kitchen, Floor Plan - Open, Kitchen - Island
Hot Water Natural Gas
Heating Hot Water, Humidifier
Cooling Ceiling Fan(s), Central A/C
Fireplaces Number 1
Equipment Dishwasher, Dryer, Humidifier, Microwave, Oven - Wall, Refrigerator, Stainless Steel Appliances, Washer - Front Loading
Fireplace Y
Appliance Dishwasher, Dryer, Humidifier, Microwave, Oven - Wall, Refrigerator, Stainless Steel Appliances, Washer - Front Loading
Heat Source Natural Gas
Exterior
Parking Features Garage - Front Entry, Garage Door Opener
Garage Spaces 4.0
Amenities Available Common Grounds, Community Center, Fitness Center, Gated Community, Golf Course Membership Available, Jog/Walk Path, Pool - Indoor, Pool - Outdoor, Security, Swimming Pool, Tennis Courts, Tot Lots/Playground
Water Access N
Roof Type Architectural Shingle
Accessibility None
Attached Garage 2
Total Parking Spaces 4
Garage Y
Building
Lot Description Backs - Open Common Area, Backs to Trees
Story 3
Sewer Public Sewer
Water Public
Architectural Style Colonial
Level or Stories 3
Additional Building Above Grade, Below Grade
New Construction N
Schools
School District Prince William County Public Schools
Others
HOA Fee Include Common Area Maintenance,Management,Pool(s),Road Maintenance,Security Gate,Snow Removal,Trash
Senior Community No
Tax ID 7398-63-8961
Ownership Fee Simple
SqFt Source Assessor
Special Listing Condition Standard
Read Less
Want to know what your home might be worth? Contact us for a FREE valuation!

Our team is ready to help you sell your home for the highest possible price ASAP

Bought with SERIF SOYDAN • KW Metro Center





